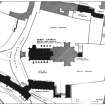Dunfermline, St Catherine's Chapel
Almonry (14th Century), Almshouse (14th Century), Chapel (14th Century)
Site Name Dunfermline, St Catherine's Chapel
Classification Almonry (14th Century), Almshouse (14th Century), Chapel (14th Century)
Alternative Name(s) St Catherine's Chapel And Eleemosynary House
Canmore ID 49407
Site Number NT08NE 8
NGR NT 08928 87360
Datum OSGB36 - NGR
Permalink http://canmore.org.uk/site/49407
- Council Fife
- Parish Dunfermline
- Former Region Fife
- Former District Dunfermline
- Former County Fife
NT08NE 8 0892 8736
St Catherine's Chapel and Eleemosynary House: The date of erection of this chapel and almshouse is unknown. They are not mentioned in any record until 1327 when their names occur in a charter in the register of Dunfermline, which states that they stood "without the port" (i.e. the West Port - NT08NE 7) which itself lay in the middle of St Catherine's Wynd.
E Henderson 1879.
(NT 0892 8736) St Catherine's Chapel and Almshouse: No conjecture can be offered as to the significance of the heavily buttressed wall of a structure of 14th or 15th century date which still stands in Pittencrieff Glen to the NW of the Abbey church (RCAHMS 1933). This is somewhat difficult to understand in view of the fact that the boundaries of St Catherine's yard with the pigeon house built theroen are defined as follows: 'between the tower or fortalice burn on the W, and the mansion or chapel of St Catherine on the E, the garden of William Durie on the N, and the common road on the S'. Before Bridge Street was built, the road to the W passed through Pittencrieff Glen (presumably over Tower Bridge - NT08NE 4). (Webster appears to be implying that the remains mentioned by the RCAHMS are those of St Catherine's Chapel and Almshouse.)
John de Auchtergaven as Almoner of Dunfermline Abbey is recorded c. 1420 as being engaged in rebuilding the 'Chapel of St Catherine Virgin' which was 'destroyed and demolished'.
RCAHMS 1933; RCAHMS 1948.
Other than the buttressed wall, there is no trace of any structures relating to the chapel and almshouse. No further information.
Visited by OS (D W R) 18 February 1974.
NT 08920 87360 (Canmore ID: 49407) Two-days of vegetation clearance and management were undertaken at the site as part of the Adopt-a-Monument scheme. The work involved the removal of weeds and vegetation from the buildings and surrounding land. The vegetation was either removed or treated with appropriate chemicals in order to help stabilise the building and control the growth of vegetation in the area. A basic elevation of the building was recorded by volunteers’ and in future years a full building survey is hoped to take place. The work was undertaken 22 April – 15 October 2015.
Archive and report: NRHE (intended)
Funder: HLF and HES
Phil Richardson and Cara Donald – Archaeology Scotland
(Source: DES, Volume 17)
Standing Building Recording (1 June 2018 - 8 June 2018)
NT 08928 87360 The St Catherine’s Chapel Project, undertaken 1 – 8 June 2018, recorded the scheduled remains of a section of medieval buttressed wall, possibly relating to St Catherine’s Chapel and Almshouse, located on the NW limit of the scheduled monument of Dunfermline Abbey, and within the Dunfermline Conservation Area.
The project aimed to collate historical and archaeological data, conduct a photographic survey and to produce a 3D photogrammetry model in order to aid future conservation management. The present project built upon a previous phase of work undertaken in 2015, which included vegetation management and clearance, and basic recording of the wall elevation.
Collation of historical records suggests that buildings relating to the chapel and almshouse may well have been present up until the mid-18th century, although by the mid-19th century these structures had been either almost entirely demolished or incorporated into other, later buildings. The extant scheduled wall remains, whilst perhaps not those of the 14th-century chapel itself, may be the remains of other associated buildings relating to the almshouse/hospice accommodation. The surviving wall may date to a period of rebuilding and repair following damage to the chapel and almshouse site recorded in the early 15th century. Recent recording work suggests that the wall section has two constructional phases, with evidence of later remodelling / repair work.
The historic building survey recorded the upstanding structural remains of the chapel and revealed a range of blocked and patched features that confirmed the form of the structure has changed through time.
The photogrammetry survey recorded the upstanding structural remains of the chapel and revealed the individual features noted in the building survey and a previous architects report in more detail.
Archive: NRHE (intended)
Funder: HLF, Fife Coast and Countryside Trust, and Fife Pilgrim Way
Héléna Gray – Archaeology Scotland














