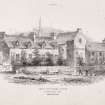 |
On-line Digital Images |
DP 354296 |
General Collection |
Plate XI from P Chalmers, 'Historical and Statistical Account of Dunfermline' showing 'Abbot Pitcairn's House. South side 1856. Dunfermline'. |
1844 |
Item Level |
|
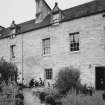 |
On-line Digital Images |
SC 2506713 |
|
Photographic view of exterior. |
2002 |
Item Level |
|
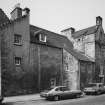 |
On-line Digital Images |
SC 2579189 |
|
View of central and western section from North East |
23/4/1992 |
Item Level |
|
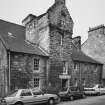 |
On-line Digital Images |
SC 2579190 |
|
View from North East of West section with tower |
23/4/1992 |
Item Level |
|
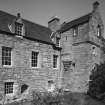 |
On-line Digital Images |
SC 2579191 |
|
View from South West of East end of South facade |
23/4/1992 |
Item Level |
|
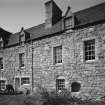 |
On-line Digital Images |
SC 2579192 |
|
View from South East of West end of South facade |
23/4/1992 |
Item Level |
|
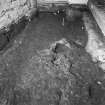 |
On-line Digital Images |
SC 2579196 |
|
View of floor showing metalled road, room 11
|
23/4/1992 |
Item Level |
|
|
All Other |
SK FER/10 |
William Lee Ferguson |
W FERGUSON SKETCHBOOK: 10
Aberdour Castle: 3 sketches
Auchen Castle: 8 sketches
Blacklaw Tower: 7 sketches
Bunkle Old Church: 2 sketches, photographic copies in NMRS, details
Cambuskenneth Abbey: 5 pages sketches
Crosshall, Eccles Cross: 4 pages sketches
Dunfermline Abbey, New Abbey Parish Kirk: sketches
Dunfermline, 21 Maygate, Abbot's House: 2 sketches
Dumfries, Devorgilla's Bridge - 1 sketch
Dumfries, High Street, Greyfriar's Church: 3 sketches, 2 prints
Dumfries, Town Hall - 3 sketches
Edinburgh Castle, St Margaret's Chapel: 3 sketches
Edinburgh, 2 Castle Wynd North
Edinburgh, Castlehill, General
Edinburgh, Lawnmarket, Gladstone's Land
Edinburgh, Lothian Road, St Cuthbert's Church and Churchyard
Forester's House: 8 pages of sketches
Frenchland Tower: 9 sketches
Hilton church: sketch view
Huttin church: sketch view and details
Inverkeithing, Church Street, St Peter's Parish Church: 2 sketches
Kames Tower: 1 sketch
Leitholm Peel: 4 pages
Lochhouse Tower: 11 sketches
Lochwood: 2 pages sketch and details of sundial
Maxwelton: 1 sketch of stone panel
Moffat, Well Road, Manse: 2 pages sketch and details of sundial
Moffat, St Cuthberts Church: 2 pages details
Nisbet Cottages: 1 page
Paxton Market Cross: 2 pages of sketches.
Preston Market Cross: 1 page
Simprin Church: 2 sketches
Stirling, Stirling Parish Church: 4 sketches
Stirling, Castle: 1 sketch
Stirling, Argyll's Lodging: 2 sketches
Stirling, Mar's Wark: 1 sketch
Swinton, Main Street, Village Hall - 7 pages of sketches |
c. 1900 |
Batch Level |
|
|
Prints and Drawings |
SA 1960/2/1 |
Records of Shearer and Annand, architects, Dunfermline, Fife, Scotland |
Dunfermline, 21 Maygate, Abbot's House.
Elevations, ground, first and second floor plans showing alterations. |
3/1961 |
Batch Level |
|
|
Prints and Drawings |
SA 1960/2/2 |
Records of Shearer and Annand, architects, Dunfermline, Fife, Scotland |
Dunfermline, 21 Maygate, Abbot's House.
Details of windows, doors, courtyard screen wall and fittings. |
4/1961 |
Batch Level |
|
|
Prints and Drawings |
SA 1960/2/3 |
Records of Shearer and Annand, architects, Dunfermline, Fife, Scotland |
Dunfermline, 21 Maygate, Abbot's House.
Details of dormer window, assembley room alcove, doors, stair, fittings and layout plan of garden. |
4/1961 |
Batch Level |
|
|
Prints and Drawings |
SA 1960/2/4 |
Records of Shearer and Annand, architects, Dunfermline, Fife, Scotland |
Dunfermline, 21 Maygate, Abbot's House.
Site timetable, details of services, gate, fittings, external landscaping showing vehicular access and windows including schedule. |
6/1961 |
Batch Level |
|
|
Photographs and Off-line Digital Images |
BP 84/5 |
Historic Scotland Archive Project |
Excavation photographs: Room 4, culvert, contexts 114 and 115; room 1, mortar 116; stakeholes 120; rooms 8 and 9, mortar layer 117; room 1, charcoal layers 127 and 128; silty fills of culvert, 136 and 137; stakeholes 132 and 134; contexts 129; 130; mortar 142; layer 139; cut for scaffold support 117; stakeholes 144 and 146; culvert fill,150; layer 149; stones steps in SE corner of room 8, 156; context 161; 164, fill of 157; layer 168; drain fills 153 and154; basin fill 155 layer 043; culvert fill, 165; cut of pit 170; mortar layer 167. |
4/1992 |
Batch Level |
|
|
Photographs and Off-line Digital Images |
BP 84/6 |
Historic Scotland Archive Project |
Excavation photographs: Stakehole 171; linear cut with fill 174; pit fill 172; basin 160; culvert 159; culverts 158-160; culvert 157; sandstone blocks 180 in cut 175; burnt deposit 183; views of culverts 157-160 in room 4; pit in rooms 8 and 9; layer 185; rubble and mortar 188; stakehole 187; rubble and deposit 050; yellow sandstone slab 189; posthole/slot 191; small pit with slates in floor 194; deposit 200; cut for culvert 197; stakeholes 195 and 199; fill of 202, 205; stakehole 208; linear cut 203. |
5/1992 |
Batch Level |
|
|
Photographs and Off-line Digital Images |
BP 84/7 |
Historic Scotland Archive Project |
Excavation photographs: Rubble layer 212; mortar layer 181; posthole 211; layers 207; 206; linear cut 202; layer 213; wall 215; charcoal spread 216; layer 204; general view of DF04 watching brief; rubble layer 219; lens 221; fill of cut for wall, 222; context 225; mortar layers 224; 226; cut for wall 177; pit cut 227; wall 177; mortar and rubble 228; rubble 229; posthole 231; cut for 184, 234; rubble spread 233; mortar floor surface 234; cut for wall 177; wall 177; layers 221; 236 rubble 237; layers 238; 239. |
5/1992 |
Batch Level |
|
|
Photographs and Off-line Digital Images |
BP 84/8 |
Historic Scotland Archive Project |
Excavation photographs: Burnt deposit 244; layers 242; 245; rubble 246; cinder layer 248; postholes 249; 252; charcoal 254; occupation layer 259; layer 261; charcoal layer 263; drain cut 175; drain inlet to 175, 265; medieval street surface 056; silt and sandstone fragments 263; layer 269; pit 274; lay 267; posthole 278; mortar floor surface 272; wall line 135 in room 8/9; 283, fill of 284; charcoal layer 280; pit cuts 275; 276; charcoal spread 281; clay deposit 285. |
5/1992 |
Batch Level |
|
|
Photographs and Off-line Digital Images |
BP 84/9 |
Historic Scotland Archive Project |
Excavation photographs: Room 4, pit cut 284; room 3, rubble layer 293; midden deposit 300; ash/charcoal 298; cut for hearth 301; mortar layer 302; stakehole 287; burnt layer 306; kiln stone 308; room 4, pit 309; 310, fill of 311; possible furnace 313; pit 311; rubble 314; culvert 177; cut 322/323; 334, fill of 336; room 4, pit 319; pit 336; mortar surfaces 333; 341; ash/clay layer 339; stone alignment 335; stone box 348; cut 347; mortar layer 353; cut for stone tank 349; mortar and sand layers 357; 358; pit 360; cut for furnace; room 4, pit 355; room 8/9; mortar layer 363; rubble 364. |
5/1992 |
Batch Level |
|
|
Photographs and Off-line Digital Images |
BP 84/10 |
Historic Scotland Archive Project |
Excavation photographs: Silt and rubble 361; end of excavations in room 4; room 4, pit 344; room 3, burnt patch 366; hearth 370; cut for furnace 342; room 4, pit 336; deposit 371; room 3, rubble deposit 354; room 3, cut for hearth 372; deposit 373; burnt deposit 374; room 3 surface 376; deposit 375; room 3 surfaces 362; 377; possible metalled surface 378; room 4; construction cut 380; cut for hearth 383; deposit 381; metalled surface in room 8/9, 387; foundation for wall circa 1460, 389; room 7 after excavation; basal courses and foundations of wall 379; room 3 floor surface 390; DF04 culvert 025; room 3, pit 395; room 2 culvert 404; extension to cut 380. |
6/1992 |
Batch Level |
|
|
Photographs and Off-line Digital Images |
BP 84/11 |
Historic Scotland Archive Project |
Excavation photographs: Extension to cut 380; doorway construction cut 406; room 3 mortar surface 416; room 2, cut for culvert 438; room 3 mortar surface 403; section 007, test pit 2; burnt clay 306; burnt layer 453; sondage 1; burnt layer 448; room 3, pit 455; sondage 2, pit 458; room 3, pit 459; room 3, floor surface 473; test pit 2, layer 468; room 3 deposits 476; 477; posthole cut 480; offset foundations for S wall of room 3, 487; foundation cut 493; wall line 470 in sondage 2; sondage 3, sections; room 3, black ash and charcoal above hearth. |
6/1992 |
Batch Level |
|
|
Photographs and Off-line Digital Images |
BP 84/12 |
Historic Scotland Archive Project |
Excavation photographs: W side of room 2 after excavation; room 3 mortar surfaces 509 and 510; wall line 466 in sondage 2; E side of room 2 after excavation; N-S aligned walls 539 and 540; area 10, floor surface 541 and associated contexts; room 3, layer 542; charcoal and rubble 543 in sondage 2; mortar floor 545; cut 546 below wall remains; layer 550; posthole 549; layer 551; cut 555 into natural; alleyway surface 556; N-S wall 557; sandstone slab and fragments 243; area 10, wall 218; area 10, flagstone surface; area 10, wall footings 561; wall line 470 in sondage 2; sections through context 450 in sondage 5; context 579; room 3, stone hearth 598; room 1, E wall of barrel vault 429; possible mortar surface 600. |
6/1992 |
Batch Level |
|
|
Photographs and Off-line Digital Images |
BP 84/13 |
Historic Scotland Archive Project |
Excavation photographs: Cobble surface 603 in sondage 6; sections 8-11; sections in sondage 7; wall 561; cobbled surface 612; layers 615; 616; 618; 619; 622; clay pipe trench 626 with pipe in situ; cut 621 with wall 625 and path 627; layers 630; 631; cut for pipe 626; cut for slabs 621; fills of cultivation slots 633; cuts for cultivation slots 641-646; robber cut 629. |
7/1992 |
Batch Level |
|
|
Photographs and Off-line Digital Images |
BS 70/1 CS |
Historic Scotland Archive Project |
Excavation photographs: Watching brief photos; pit 037; pit 039; mortar layer 041; general view of room 1; fill of hearth 044. |
3/1992 |
Batch Level |
|
|
Photographs and Off-line Digital Images |
BS 70/2 CS |
Historic Scotland Archive Project |
Excavation photographs: Burnt deposit 042; hearth fill 045; cut for hearth 046; general view; layer 050; deposits 048; 047; pit 054; metalled surface 056; watching brief DF04, view of service trench; test pit section 5; pipe trench showing foundations; flagstone floors in rooms 3 and 7; compacted chalk and mortar layer 055; room 1, section 1; context 051. |
3/1992 |
Batch Level |
|
|
Photographs and Off-line Digital Images |
BS 70/3 CS |
Historic Scotland Archive Project |
Excavation photographs: Room 1. context 058; mortar layer 059; charcoal layer 061; mortar layer 062; stakehole 060; layer 063; mortar layer 064; layer 066; mortar 065; layers 068; 067; 069; 071; 080; square stakehole 70; layer 081; mortar surface 094/094. |
4/1992 |
Batch Level |
|