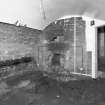 |
On-line Digital Images |
SC 384040 |
|
View from South East, room 10 |
|
Item Level |
|
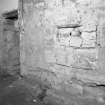 |
On-line Digital Images |
SC 384041 |
|
View of South wall showing blocked opening, room 11 |
|
Item Level |
|
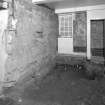 |
On-line Digital Images |
SC 384042 |
|
View from East showing blocked opening, room 11 |
|
Item Level |
|
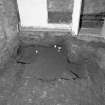 |
On-line Digital Images |
SC 384043 |
|
View of floor with metalled road exposed, room 11 |
|
Item Level |
|
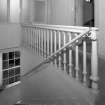 |
On-line Digital Images |
SC 384044 |
|
View of staircase from North East, room 13 |
|
Item Level |
|
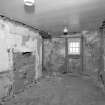 |
On-line Digital Images |
SC 384045 |
|
View form South showing blocked fireplace, room 14 |
|
Item Level |
|
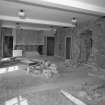 |
On-line Digital Images |
SC 384046 |
|
View from South East - general view showing protected mural over fireplace, room 15 |
23/4/1992 |
Item Level |
|
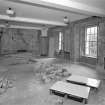 |
On-line Digital Images |
SC 384047 |
|
View from North West, room 15 |
|
Item Level |
|
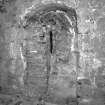 |
On-line Digital Images |
SC 384048 |
|
View of gothic window in North wall, room 15 |
|
Item Level |
|
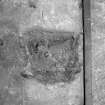 |
On-line Digital Images |
SC 384049 |
|
View of niche on North wall, room 15 |
|
Item Level |
|
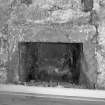 |
On-line Digital Images |
SC 384050 |
|
View of fireplace in East wall, room 15 |
|
Item Level |
|
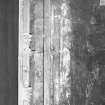 |
On-line Digital Images |
SC 384051 |
|
Detail of exposed moulding on West wall, room 15 |
|
Item Level |
|
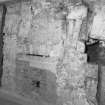 |
On-line Digital Images |
SC 384052 |
|
View from South West showing blocked opening and blocked fireplace, room 16 |
|
Item Level |
|
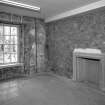 |
On-line Digital Images |
SC 384053 |
|
View from North East, room 17 |
|
Item Level |
|
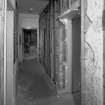 |
On-line Digital Images |
SC 384054 |
|
View from West of corridor, room 18a |
|
Item Level |
|
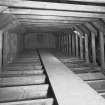 |
On-line Digital Images |
SC 384055 |
|
View from West showing roof structure and blocked window in gable, area 21 |
|
Item Level |
|
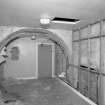 |
On-line Digital Images |
SC 384056 |
|
View from North East showing exposed archway, room 22 |
|
Item Level |
|
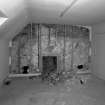 |
On-line Digital Images |
SC 384057 |
|
View from East showing rebuilt gable wall, room 23 |
|
Item Level |
|
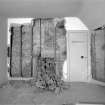 |
On-line Digital Images |
SC 384058 |
|
View from West showing various building periods, room 23 |
|
Item Level |
|
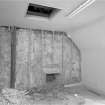 |
On-line Digital Images |
SC 384059 |
|
View from West, room 24 |
|
Item Level |
|
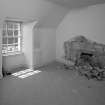 |
On-line Digital Images |
SC 384060 |
|
View for North East, room 25 |
23/4/1992 |
Item Level |
|
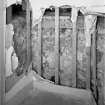 |
On-line Digital Images |
SC 384061 |
|
Detail of original wall head height, room 26 |
|
Item Level |
|
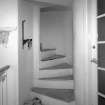 |
On-line Digital Images |
SC 384062 |
|
View of stair leading to turret, room 27 |
|
Item Level |
|
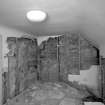 |
On-line Digital Images |
SC 384063 |
|
View from North West showing clear building break, room 28 |
|
Item Level |
|