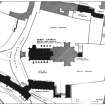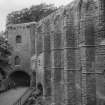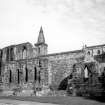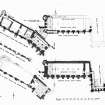|
Prints and Drawings |
FID 89/34 |
Records of the Royal Commission on the Ancient and Historical Monuments of Scotland (RCAHMS), Edinbu |
Publication drawing; phased plans of Conventual buildings, Dunfermline Abbey. |
1929 |
Item Level |
|
|
Photographs and Off-line Digital Images |
FID 89/34 P |
Records of the Royal Commission on the Ancient and Historical Monuments of Scotland (RCAHMS), Edinbu |
Publication drawing; phased plans of Conventual buildings, Dunfermline Abbey. |
1929 |
Item Level |
|
|
Prints and Drawings |
FID 89/35 |
Records of the Royal Commission on the Ancient and Historical Monuments of Scotland (RCAHMS), Edinbu |
Plan of New Abbey Parish Kirk and conventual buildings
|
1929 |
Item Level |
|
|
Photographs and Off-line Digital Images |
FID 89/35 P |
Records of the Royal Commission on the Ancient and Historical Monuments of Scotland (RCAHMS), Edinbu |
Photographic copy of drawing showing plan of New Abbey Parish Kirk & conventual buildings |
1929 |
Item Level |
|
|
Prints and Drawings |
FID 89/36 |
|
Draft of drawing of church and conventual buildings |
1929 |
Item Level |
|
|
Prints and Drawings |
FID 89/37 |
Records of the Royal Commission on the Ancient and Historical Monuments of Scotland (RCAHMS), Edinbu |
Plans of upper floors of conventual buildings. |
1929 |
Item Level |
|
|
Photographs and Off-line Digital Images |
FID 89/37 P |
Records of the Royal Commission on the Ancient and Historical Monuments of Scotland (RCAHMS), Edinbu |
Photographic copy of drawing showing plans of upper floors of conventual buildings. |
1929 |
Item Level |
|
|
Print Room |
FID 89/58 |
|
'South side of the Refectory and the Abbey Gateway' |
1847 |
Item Level |
|
|
Photographs and Off-line Digital Images |
D 80008 PO |
|
View of pends and and frater range |
2/5/1963 |
Item Level |
|
|
Photographs and Off-line Digital Images |
D 80010 PO |
|
Frater range and pends |
2/5/1963 |
Item Level |
|
|
Print Room |
B 96294 PO |
Collection of photographs and postcards by J Valentine and Sons Ltd, photographers, Dundee, Scotland |
Historic photographic view of window. |
|
Item Level |
|
|
Print Room |
UC 6907 |
|
Engraving of Fratory |
1790 |
Item Level |
|
|
Print Room |
UC 6906 |
|
General view of new church and Abbey. |
23/3/1971 |
Item Level |
|
|
Photographs and Off-line Digital Images |
D 80009 PO |
|
Frater range |
2/5/1963 |
Item Level |
|
|
Print Room |
UC 1225 |
Records of Ian Gordon Lindsay and Partners, architects, Edinburgh, Scotland |
Historic Photographs
South wall of monastery and pends |
c. 1900 |
Item Level |
|
|
Print Room |
UC 1226 |
Records of Ian Gordon Lindsay and Partners, architects, Edinburgh, Scotland |
Fratory and pends |
c. 1900 |
Item Level |
|
|
Print Room |
UC 1227 |
Records of Ian Gordon Lindsay and Partners, architects, Edinburgh, Scotland |
The palace ruins |
c. 1900 |
Item Level |
|
|
Photographs and Off-line Digital Images |
UC 1268 |
|
View from East of Refectory Facade and Pend |
|
Item Level |
|
|
Photographs and Off-line Digital Images |
F 5446 |
|
Aerial view of town including Abbey
RCAMSAP |
1976 |
Item Level |
|
|
Print Room |
UC 5299 |
A Collection of Postcards |
Postcard insc: 'The Fratery, Dunfermline Abbey'
Postmarked [19] '04' |
c. 1904 |
Item Level |
|
 |
On-line Digital Images |
SC 381310 |
Records of the Royal Commission on the Ancient and Historical Monuments of Scotland (RCAHMS), Edinbu |
Photographic copy of drawing showing plan of New Abbey Parish Kirk & conventual buildings |
1930 |
Item Level |
|
 |
On-line Digital Images |
SC 383571 |
|
View of Dunfermline Abbey Palace, including Pends and Fratory |
1900 |
Item Level |
|
 |
On-line Digital Images |
SC 383572 |
|
View of Dunfermline Abbey Convectual Buildings |
|
Item Level |
|
 |
On-line Digital Images |
SC 383573 |
|
Digital image of drawing of Conventual Buildings showing building periods. |
1929 |
Item Level |
|