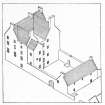 |
On-line Digital Images |
SC 1035103 |
|
Copy of drawing by restoring architect, Ian G. Lindsay |
c. 1940 |
Item Level |
|
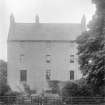 |
On-line Digital Images |
SC 1214581 |
|
General view. |
|
Item Level |
|
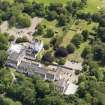 |
On-line Digital Images |
DP 113869 |
RCAHMS Aerial Photography Digital |
Oblique aerial view of Houstoun House, taken from the NW. |
14/6/2011 |
Item Level |
|
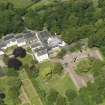 |
On-line Digital Images |
DP 113870 |
RCAHMS Aerial Photography Digital |
Oblique aerial view of Houstoun House, taken from the NS. |
14/6/2011 |
Item Level |
|
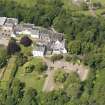 |
On-line Digital Images |
DP 113871 |
RCAHMS Aerial Photography Digital |
Oblique aerial view of Houstoun House, taken from the SSE. |
14/6/2011 |
Item Level |
|
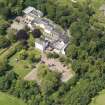 |
On-line Digital Images |
DP 113872 |
RCAHMS Aerial Photography Digital |
Oblique aerial view of Houstoun House, taken from the E. |
14/6/2011 |
Item Level |
|
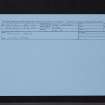 |
On-line Digital Images |
SC 2437386 |
Records of the Ordnance Survey, Southampton, Hampshire, England |
Houstoun House, NT07SE 10, Ordnance Survey index card, Recto |
1958 |
Item Level |
|
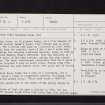 |
On-line Digital Images |
SC 2437387 |
Records of the Ordnance Survey, Southampton, Hampshire, England |
Houstoun House, NT07SE 10, Ordnance Survey index card, page number 1, Recto |
1958 |
Item Level |
|
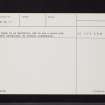 |
On-line Digital Images |
SC 2437388 |
Records of the Ordnance Survey, Southampton, Hampshire, England |
Houstoun House, NT07SE 10, Ordnance Survey index card, page number 2, Verso |
1958 |
Item Level |
|
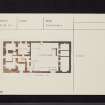 |
On-line Digital Images |
SC 2437389 |
Records of the Ordnance Survey, Southampton, Hampshire, England |
Houstoun House, NT07SE 10, Ordnance Survey index card, Recto |
1958 |
Item Level |
|
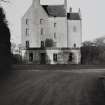 |
On-line Digital Images |
SC 2593663 |
Papers of George Hay, architect, Edinburgh, Scotland |
View from NE. |
c. 1950 |
Item Level |
|
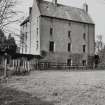 |
On-line Digital Images |
SC 2593664 |
Papers of George Hay, architect, Edinburgh, Scotland |
View from W. |
c. 1950 |
Item Level |
|
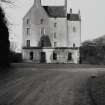 |
On-line Digital Images |
SC 2593665 |
Papers of George Hay, architect, Edinburgh, Scotland |
View from NE. |
c. 1950 |
Item Level |
|
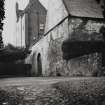 |
On-line Digital Images |
SC 2593666 |
Papers of George Hay, architect, Edinburgh, Scotland |
View from NE. |
c. 1950 |
Item Level |
|
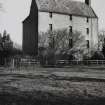 |
On-line Digital Images |
SC 2593667 |
Papers of George Hay, architect, Edinburgh, Scotland |
View from W. |
c. 1950 |
Item Level |
|
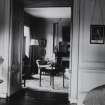 |
On-line Digital Images |
SC 2593721 |
|
Interior.
View of W room on first floor. |
1940 |
Item Level |
|
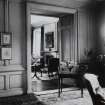 |
On-line Digital Images |
SC 2593722 |
|
Interior.
View from W room to E room. |
1940 |
Item Level |
|
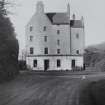 |
On-line Digital Images |
SC 2593723 |
|
View from NE. |
1940 |
Item Level |
|
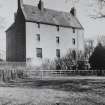 |
On-line Digital Images |
SC 2593724 |
|
View from S. |
1940 |
Item Level |
|
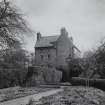 |
On-line Digital Images |
SC 2593725 |
|
View from SW. |
1940 |
Item Level |
|
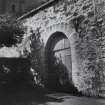 |
On-line Digital Images |
SC 2593726 |
|
Detail of gateway to courtyard. |
1940 |
Item Level |
|
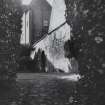 |
On-line Digital Images |
SC 2593727 |
|
View from N. |
1940 |
Item Level |
|
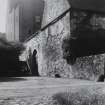 |
On-line Digital Images |
SC 2593728 |
|
View from N. |
1940 |
Item Level |
|
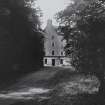 |
On-line Digital Images |
SC 2593729 |
|
View from NE. |
1940 |
Item Level |
|