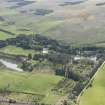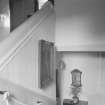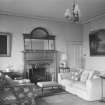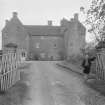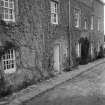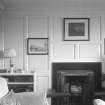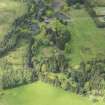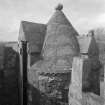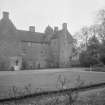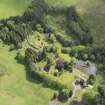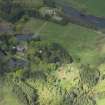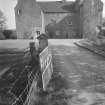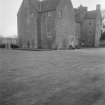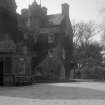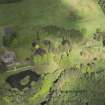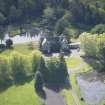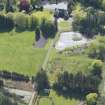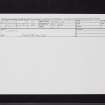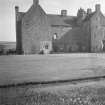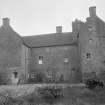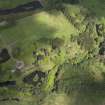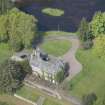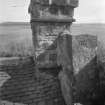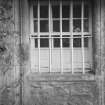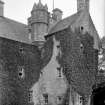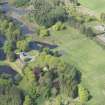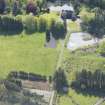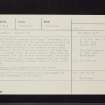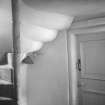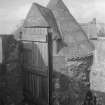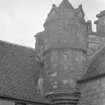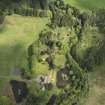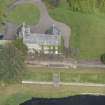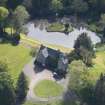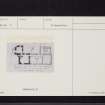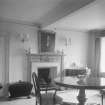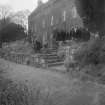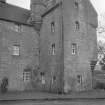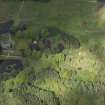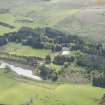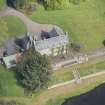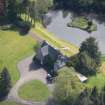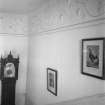Linnhous
Country House (16th Century)
Site Name Linnhous
Classification Country House (16th Century)
Alternative Name(s) Burnbrae; Lennos; Linhouse; Linnhouse
Canmore ID 49091
Site Number NT06SE 2
NGR NT 06234 62962
Datum OSGB36 - NGR
Permalink http://canmore.org.uk/site/49091
- Council West Lothian
- Parish Mid Calder
- Former Region Lothian
- Former District West Lothian
- Former County Midlothian
Linhouse, 1589
Lovely crowstepped mansion on the north bank of Linhouse Water extended in early 17th century to U-plan. Normal entrance on the north façade into the western wing. Principal rooms on the first floor. Corbelled turrets. Delightful and ornately corbelled turnpike stair leading up to the rooftop viewing platform. Principal stair to the first floor, corbelled private stair in north-west corner to the upper floors. Eastern tower contains spacious, later, scale-and-platt stair. Roof flatter than original, dormers and harling gone. Fine panelling and original moulded fireplaces within. Early 18th-century doocot, oblong, crowstepped with two elliptical openings above the doors. Profiting by the fall in the Linhouse Water, a lake was excavated in 1975. The viaduct, 1848, by Joseph Locke, a six-span masonry structure, carries the Caledonian Railway from Carstairs to Edinburgh over the beautiful gorge.
Taken from "West Lothian: An Illustrated Architectural Guide", by Stuart Eydmann, Richard Jaques and Charles McKean, 2008. Published by the Rutland Press http://www.rias.org.uk
NT06SE 2 06234 62962.
NT06SE 5 0610 6310 Dovecot
(NT 06234 62962) The mansion of Linhouse or Burnbrae is a two-period structure. The earlier part was built in 1589, the date carved on the lintel over the original doorway. This building was on a variant of the L-plan. The additions to the N are also L-shaped, and date from about a century later, the whole forming three sides of a courtyard. The building is of rubble and is three storeys high, the N wing of the earlier portion, however, rising a garret storey higher.
Linhouse is still inhabited and in good repair.
RCAHMS 1929, visited 1915; N Tranter 1962
Linnhous (name board) is well-preserved and a good example of domestic architecture of the period.
Visited by OS (JP) 8 March 1974
Photographic Survey (1955)
Photographic survey by the Scottish National Buildings Record in 1955.

















































