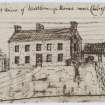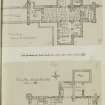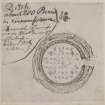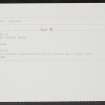|
Print Room |
SIM 1/58/3 |
Papers of Reverend John Sime, ecclesiastical and architectural antiquarian, Edinburgh, Scotland |
Page 58: West Grange, Culross, sketch plan of house and garden
Insc. "West Grange, Culross, showing ye situation of the West Pond. 1806 J.S."
'MEMORABILIA, JOn. SIME EDINr. 1840' |
1806 |
Item Level |
|
|
Print Room |
SIM 1/58V/1 |
Papers of Reverend John Sime, ecclesiastical and architectural antiquarian, Edinburgh, Scotland |
Page 58 verso: Ink sketch of ditch at West Grange, Culross
Insc. "Ditch about 200 paces in circumference. Danish Camp near West Grange of Culross -taken 1806 October."
'MEMORABILIA, JOn. SIME EDINr. 1840' |
1806 |
Item Level |
|
|
Print Room |
SIM 1/57V/7 |
Papers of Reverend John Sime, ecclesiastical and architectural antiquarian, Edinburgh, Scotland |
Page 57 verso: West Grange House near Culross, from South East
Insc. "South East view of West Grange House near Culross, 1806. J.Sime"
Drawn on reverse of 1/57V/6 |
1806 |
Item Level |
|
 |
On-line Digital Images |
DP 032715 |
Papers of Reverend John Sime, ecclesiastical and architectural antiquarian, Edinburgh, Scotland |
Digital copy of page 57 verso: Ink sketch of West Grange House near Culross, from South East
Insc. "South East view of West Grange House near Culross, 1806. J.Sime"
'MEMORABILIA, JOn. SIME EDINr. 1840' |
1806 |
Item Level |
|
 |
On-line Digital Images |
DP 032716 |
Papers of Reverend John Sime, ecclesiastical and architectural antiquarian, Edinburgh, Scotland |
Digital copy of page 58: Ink sketch plan of Ground Floor of Culross Abbey Church
Insc. "Plan of Floor of Culross Abbey Kirk. May 1806". Insc. "Gallery Plan, Culross Abbey Kirk. 1806-23"
'MEMORABILIA, JOn. SIME EDINr. 1840' |
1806 |
Item Level |
|
 |
On-line Digital Images |
DP 032734 |
Papers of Reverend John Sime, ecclesiastical and architectural antiquarian, Edinburgh, Scotland |
Digital copy of page 58 verso: Ink sketch of ditch at West Grange, Culross
Insc. "Ditch about 200 paces in circumference. Danish Camp near West Grange of Culross -taken 1806 October."
'MEMORABILIA, JOn. SIME EDINr. 1840' |
10/1806 |
Item Level |
|
 |
On-line Digital Images |
SC 2434840 |
Records of the Ordnance Survey, Southampton, Hampshire, England |
West Grange House, NS98NE 42, Ordnance Survey index card, Recto |
1958 |
Item Level |
|
|
All Other |
SIM 1/57V |
Papers of Reverend John Sime, ecclesiastical and architectural antiquarian, Edinburgh, Scotland |
Page 57 verso: Sketches of Culross Abbey Church and West Grange House near Culross
|
1806 |
Batch Level |
|
|
All Other |
SIM 1/58 |
Papers of Reverend John Sime, ecclesiastical and architectural antiquarian, Edinburgh, Scotland |
Sketch plans of Culross Abbey Kirk, West Grange, Culross, Tulliallan Kirk
|
1806 |
Batch Level |
|