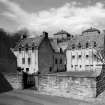 |
On-line Digital Images |
SC 367182 |
|
View from South East. |
|
Item Level |
|
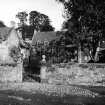 |
On-line Digital Images |
SC 367184 |
|
View from South East of Carriage Entrance, from street. |
|
Item Level |
|
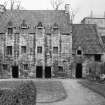 |
On-line Digital Images |
SC 367185 |
|
View from South from Courtyard, of North Range. |
|
Item Level |
|
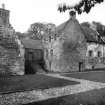 |
On-line Digital Images |
SC 367186 |
|
View of Entrance Steps and North West angle of Courtyard, from South East. |
|
Item Level |
|
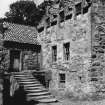 |
On-line Digital Images |
SC 367188 |
|
View of Entrance Steps, North West angle of Courtyard and dormer windows on West Range, from South East. |
|
Item Level |
|
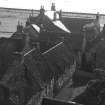 |
On-line Digital Images |
SC 367189 |
H D Wyllie |
View from North West. |
|
Item Level |
|
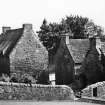 |
On-line Digital Images |
SC 367192 |
|
View from North West. |
|
Item Level |
|
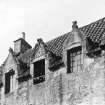 |
On-line Digital Images |
SC 367194 |
General Collection |
Detail of dormer windows on West Range of Palace. |
|
Item Level |
|
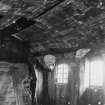 |
On-line Digital Images |
SC 367195 |
|
General view of painted ceiling. |
|
Item Level |
|
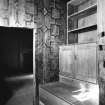 |
On-line Digital Images |
SC 367197 |
|
View of painted wall panel in appartment in North Range. |
|
Item Level |
|
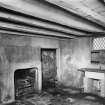 |
On-line Digital Images |
SC 367200 |
|
View of Scullery (?), wooden beamed ceiling and fireplace in South Wing. |
|
Item Level |
|
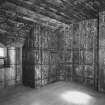 |
On-line Digital Images |
SC 367201 |
|
View of painted wall and ceiling, apartment in North Range. |
|
Item Level |
|
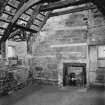 |
On-line Digital Images |
SC 367202 |
|
View of interior, vaulted wooden roof. |
|
Item Level |
|
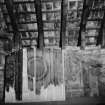 |
On-line Digital Images |
SC 367209 |
|
View of interior, vaulted wooden roof and painted panels. |
|
Item Level |
|
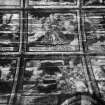 |
On-line Digital Images |
SC 367210 |
|
Detail of painted panels on barrel ceiling. |
|
Item Level |
|
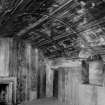 |
On-line Digital Images |
SC 367211 |
|
Detail of painted panelled apartment with barrel ceiling, after repair. |
|
Item Level |
|
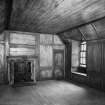 |
On-line Digital Images |
SC 367212 |
|
General view of panelled room, with firegrate in South Wing. |
|
Item Level |
|
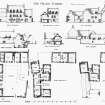 |
On-line Digital Images |
SC 367334 |
|
North, South, East and West Elevations, Ground Floor Plan, Upper Floor Plan and Attic Floor Plan.
insc. 'The Palace, Culross. Plans (signed) John S. Hardie, May 1904.' |
|
Item Level |
|
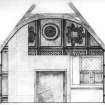 |
On-line Digital Images |
SC 367340 |
|
Painted wooden gable panel. |
|
Item Level |
|
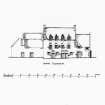 |
On-line Digital Images |
SC 374366 |
|
South Elevation |
|
Item Level |
|
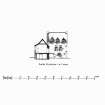 |
On-line Digital Images |
SC 374367 |
|
South Elevation of Court |
|
Item Level |
|
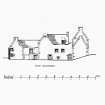 |
On-line Digital Images |
SC 374368 |
|
East Elevation |
|
Item Level |
|
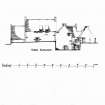 |
On-line Digital Images |
SC 374369 |
|
North Elevation |
|
Item Level |
|
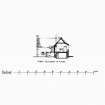 |
On-line Digital Images |
SC 374370 |
|
North Elevation of Court |
|
Item Level |
|