|
Photographs and Off-line Digital Images |
WL 3215 |
List C Survey |
View from SW. |
1975 |
Item Level |
|
|
Photographs and Off-line Digital Images |
WL 3212 |
List C Survey |
View from NE. |
1975 |
Item Level |
|
|
Photographs and Off-line Digital Images |
WL 3213 |
List C Survey |
View of burial enclosure from SE. |
1975 |
Item Level |
|
|
Photographs and Off-line Digital Images |
E 37660 |
Records of Dick Peddie and McKay, architects, Edinburgh, Scotland |
Photographic copy of plans and elevations showing reconstruction. |
12/1957 |
Item Level |
|
|
Photographs and Off-line Digital Images |
E 37661 |
Records of Dick Peddie and McKay, architects, Edinburgh, Scotland |
Photographic copy of sketch perspective views of fire damaged church. |
4/1956 |
Item Level |
|
|
Photographs and Off-line Digital Images |
E 37662 |
Records of Dick Peddie and McKay, architects, Edinburgh, Scotland |
Photographic copy of sketch perspective views of fire damaged church. |
3/4/1956 |
Item Level |
|
|
Manuscripts |
MS 2575/73 NC |
General Collection |
Newscuttings regarding demolition and sale of various properties. |
1954 |
Item Level |
|
|
Prints and Drawings |
DPM 1950/100/2/3 |
Records of Dick Peddie and McKay, architects, Edinburgh, Scotland |
Sketch detail and perspective views of fire damaged church. |
3/4/1956 |
Item Level |
|
|
Prints and Drawings |
DPM 1950/100/2/5 |
Records of Dick Peddie and McKay, architects, Edinburgh, Scotland |
Sketch details and perspective views of fire damaged church. |
4/1956 |
Item Level |
|
|
Prints and Drawings |
DPM 1950/100/5/3 |
Records of Dick Peddie and McKay, architects, Edinburgh, Scotland |
Plans and elevations showing reconstruction. |
c. 12/1957 |
Item Level |
|
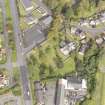 |
On-line Digital Images |
DP 143833 |
RCAHMS Aerial Photography Digital |
Oblique aerial view of Whitburn Parish Church, looking to the N. |
27/9/2012 |
Item Level |
|
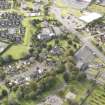 |
On-line Digital Images |
DP 143834 |
RCAHMS Aerial Photography Digital |
Oblique aerial view of Whitburn Parish Church, looking to the SW. |
27/9/2012 |
Item Level |
|
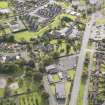 |
On-line Digital Images |
DP 143835 |
RCAHMS Aerial Photography Digital |
Oblique aerial view of Whitburn Parish Church, looking to the S. |
27/9/2012 |
Item Level |
|
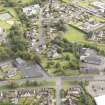 |
On-line Digital Images |
DP 143836 |
RCAHMS Aerial Photography Digital |
Oblique aerial view of Whitburn Parish Church, looking to the E. |
27/9/2012 |
Item Level |
|
|
Photographs and Off-line Digital Images |
SC 1376695 |
Records of Dick Peddie and McKay, architects, Edinburgh, Scotland |
Photographic copy of plans and elevations showing reconstruction. |
12/1957 |
Item Level |
|
|
Photographs and Off-line Digital Images |
SC 1376696 |
Records of Dick Peddie and McKay, architects, Edinburgh, Scotland |
Photographic copy of sketch perspective views of fire damaged church. |
4/1956 |
Item Level |
|
|
Photographs and Off-line Digital Images |
SC 1376697 |
Records of Dick Peddie and McKay, architects, Edinburgh, Scotland |
Photographic copy of sketch perspective views of fire damaged church. |
3/4/1956 |
Item Level |
|
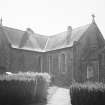 |
On-line Digital Images |
SC 1647944 |
List C Survey |
View from NE. |
1975 |
Item Level |
|
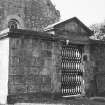 |
On-line Digital Images |
SC 1647945 |
List C Survey |
View of burial enclosure from SE. |
1975 |
Item Level |
|
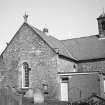 |
On-line Digital Images |
SC 1647947 |
List C Survey |
View from SW. |
1975 |
Item Level |
|
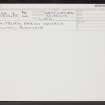 |
On-line Digital Images |
SC 2434228 |
Records of the Ordnance Survey, Southampton, Hampshire, England |
Whitburn, Manse Road, Whitburn Parish Church, NS96SW 4, Ordnance Survey index card, Recto |
1958 |
Item Level |
|
|
Prints and Drawings |
DPM 1950/100/1 |
Records of Dick Peddie and McKay, architects, Edinburgh, Scotland |
Plans, sections and elevations showing alterations and including details of roof trusses, 1930. Site plans, plans and elevations of church after fire. |
1930 |
Batch Level |
|
|
Prints and Drawings |
DPM 1950/100/2 |
Records of Dick Peddie and McKay, architects, Edinburgh, Scotland |
Sketch details and perspective views of fire damaged church. Plans, sections, elevations and perspective views of interior and exterior showing reconstruction. |
1956 |
Batch Level |
|
|
Prints and Drawings |
DPM 1950/100/3 |
Records of Dick Peddie and McKay, architects, Edinburgh, Scotland |
Plans, sections, elevations and perspective views showing alternative schemes of reconstruction. Details of pew. |
c. 1956 |
Batch Level |
|