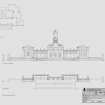 |
On-line Digital Images |
SC 1359038 |
Records of the Royal Commission on the Ancient and Historical Monuments of Scotland (RCAHMS), Edinbu |
Bathgate Academy: Principal elevation and strip plan (1:200) and Site plan (1:500) |
2000 |
Item Level |
|
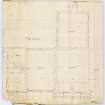 |
On-line Digital Images |
DP 271900 |
William Notman |
Plan of lower floor of Bathgate Academy |
16/2/1833 |
Item Level |
|
|
All Other |
DPM 1900/42/1/1 |
Records of Dick Peddie and McKay, architects, Edinburgh, Scotland |
Sketch plans of proposed additions. Plans of heating scheme. |
2/1907 |
Item Level |
|
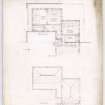 |
On-line Digital Images |
DP 271904 |
Records of Dick Peddie and McKay, architects, Edinburgh, Scotland |
Sketch plans of proposed additions. Plans of heating scheme. |
2/1907 |
Item Level |
|
|
All Other |
DPM 1900/42/1/2 |
Records of Dick Peddie and McKay, architects, Edinburgh, Scotland |
Sketch plans of proposed additions. Plans of heating scheme. |
2/1907 |
Item Level |
|
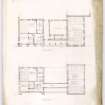 |
On-line Digital Images |
DP 271905 |
Records of Dick Peddie and McKay, architects, Edinburgh, Scotland |
Sketch plans of proposed additions. Plans of heating scheme. |
2/1907 |
Item Level |
|
|
All Other |
DPM 1900/42/1/6 |
Records of Dick Peddie and McKay, architects, Edinburgh, Scotland |
Sketch plans of proposed additions. Plans of heating scheme. |
2/1907 |
Item Level |
|
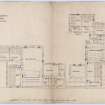 |
On-line Digital Images |
DP 271906 |
Records of Dick Peddie and McKay, architects, Edinburgh, Scotland |
Sketch plans of proposed additions. Plans of heating scheme. |
2/1907 |
Item Level |
|
|
All Other |
DPM 1900/42/1/7 |
Records of Dick Peddie and McKay, architects, Edinburgh, Scotland |
Sketch plans of proposed additions. Plans of heating scheme. |
2/1907 |
Item Level |
|
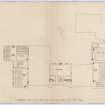 |
On-line Digital Images |
DP 271907 |
Records of Dick Peddie and McKay, architects, Edinburgh, Scotland |
Sketch plans of proposed additions. Plans of heating scheme. |
2/1907 |
Item Level |
|
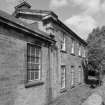 |
On-line Digital Images |
SC 1879323 |
Records of the Royal Commission on the Ancient and Historical Monuments of Scotland (RCAHMS), Edinbu |
View of building to rear of north pavillion from south east |
7/6/2000 |
Item Level |
|
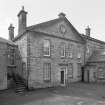 |
On-line Digital Images |
SC 1879324 |
Records of the Royal Commission on the Ancient and Historical Monuments of Scotland (RCAHMS), Edinbu |
View of building to rear of south pavillion from north east |
7/6/2000 |
Item Level |
|
|
Digital Files (Non-image) |
GV 007442 |
Records of the Royal Commission on the Ancient and Historical Monuments of Scotland (RCAHMS), Edinbu |
Former Bathgate Academy: Strip plan and elevation, based on measured survey, (2000) |
7/2000 |
Item Level |
|
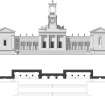 |
On-line Digital Images |
SC 1917421 |
Records of the Royal Commission on the Ancient and Historical Monuments of Scotland (RCAHMS), Edinbu |
Former Bathgate Academy: Strip plan and elevation, based on measured survey, (2000), Scan of GV007442 |
7/2000 |
Item Level |
|
|
Digital Files (Non-image) |
GV 007443 |
Records of the Royal Commission on the Ancient and Historical Monuments of Scotland (RCAHMS), Edinbu |
Former Bathgate Academy: Ground floor plan |
8/2000 |
Item Level |
|
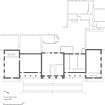 |
On-line Digital Images |
SC 1917474 |
Records of the Royal Commission on the Ancient and Historical Monuments of Scotland (RCAHMS), Edinbu |
Former Bathgate Academy: Ground floor plan. Scan of GV007443 |
8/2000 |
Item Level |
|
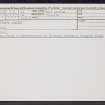 |
On-line Digital Images |
SC 2434203 |
Records of the Ordnance Survey, Southampton, Hampshire, England |
Bathgate, Marjoribanks Street, Bathgate Academy, NS96NE 20, Ordnance Survey index card, Recto |
1958 |
Item Level |
|
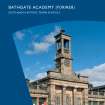 |
Digital Files (Non-image) |
WP 007924 |
Historic Environment Scotland |
Scotland's Historic Town Schools - Bathgate Academy |
|
Item Level |
|
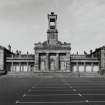 |
On-line Digital Images |
SC 2593036 |
Records of the Royal Commission on the Ancient and Historical Monuments of Scotland (RCAHMS), Edinbu |
View from west |
7/6/2000 |
Item Level |
|
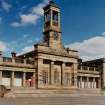 |
On-line Digital Images |
SC 2593037 |
Records of the Royal Commission on the Ancient and Historical Monuments of Scotland (RCAHMS), Edinbu |
View of central block and clock tower from north west |
7/6/2000 |
Item Level |
|
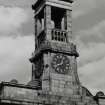 |
On-line Digital Images |
SC 2593038 |
Records of the Royal Commission on the Ancient and Historical Monuments of Scotland (RCAHMS), Edinbu |
Detail of clock tower |
7/6/2000 |
Item Level |
|
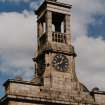 |
On-line Digital Images |
SC 2593039 |
Records of the Royal Commission on the Ancient and Historical Monuments of Scotland (RCAHMS), Edinbu |
Detail of clock tower |
7/6/2000 |
Item Level |
|
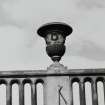 |
On-line Digital Images |
SC 2593040 |
Records of the Royal Commission on the Ancient and Historical Monuments of Scotland (RCAHMS), Edinbu |
Detail of urn on parapet |
7/6/2000 |
Item Level |
|
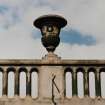 |
On-line Digital Images |
SC 2593041 |
Records of the Royal Commission on the Ancient and Historical Monuments of Scotland (RCAHMS), Edinbu |
Detail of urn on parapet |
7/6/2000 |
Item Level |
|