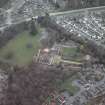 |
On-line Digital Images |
DP 013669 |
RCAHMS Aerial Photography Digital |
Oblique aerial view centred on the house and walled garden with the gate lodge adjacent, taken from the WSW. |
24/4/2006 |
Item Level |
|
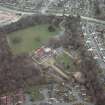 |
On-line Digital Images |
DP 013670 |
RCAHMS Aerial Photography Digital |
Oblique aerial view centred on the house and walled garden with the gate lodge adjacent, taken from the SW. |
24/4/2006 |
Item Level |
|
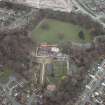 |
On-line Digital Images |
DP 013671 |
RCAHMS Aerial Photography Digital |
Oblique aerial view centred on the house and walled garden with the gate lodge adjacent, taken from the S. |
24/4/2006 |
Item Level |
|
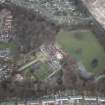 |
On-line Digital Images |
DP 013672 |
RCAHMS Aerial Photography Digital |
Oblique aerial view centred on the house and walled garden, taken from the E. |
24/4/2006 |
Item Level |
|
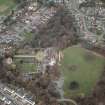 |
On-line Digital Images |
DP 013673 |
RCAHMS Aerial Photography Digital |
Oblique aerial view centred on the house and walled garden, taken from the NE. |
24/4/2006 |
Item Level |
|
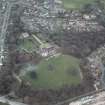 |
On-line Digital Images |
DP 013674 |
RCAHMS Aerial Photography Digital |
Oblique aerial view centred on the house and walled garden with the gate lodge adjacent, taken from the N. |
24/4/2006 |
Item Level |
|
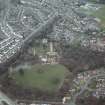 |
On-line Digital Images |
DP 013675 |
RCAHMS Aerial Photography Digital |
Oblique aerial view centred on the house and walled garden with the gate lodge adjacent, taken from the NW. |
24/4/2006 |
Item Level |
|
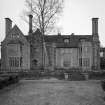 |
On-line Digital Images |
SC 1041076 |
|
View of N elevation. |
1976 |
Item Level |
|
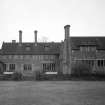 |
On-line Digital Images |
SC 1041077 |
|
View of S elevation. |
1976 |
Item Level |
|
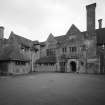 |
On-line Digital Images |
SC 1041078 |
|
View of entrance from courtyard. |
1976 |
Item Level |
|
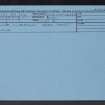 |
On-line Digital Images |
SC 2432953 |
Records of the Ordnance Survey, Southampton, Hampshire, England |
Alloa, Tullibody Road, Gean House, NS89SE 35, Ordnance Survey index card, Recto |
1958 |
Item Level |
|
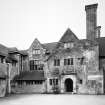 |
On-line Digital Images |
SC 2492050 |
|
View of entrance from courtyard. |
|
Item Level |
|
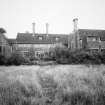 |
On-line Digital Images |
SC 2492051 |
|
General view. |
|
Item Level |
|
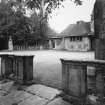 |
On-line Digital Images |
SC 2492052 |
|
View of loggia. |
|
Item Level |
|
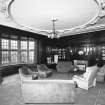 |
On-line Digital Images |
SC 2492053 |
|
Interior.
View of dining room. |
|
Item Level |
|
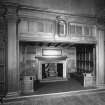 |
On-line Digital Images |
SC 2492054 |
|
Interior.
View of ingleneuk fireplace in main hall. |
|
Item Level |
|
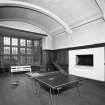 |
On-line Digital Images |
SC 2492055 |
|
Interior.
View of games room. |
|
Item Level |
|
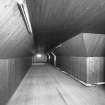 |
On-line Digital Images |
SC 2492056 |
|
Interior.
View of shooting gallery. |
|
Item Level |
|
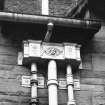 |
On-line Digital Images |
SC 2492057 |
|
Detail of rain-water hopper. |
|
Item Level |
|
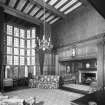 |
On-line Digital Images |
SC 2492063 |
|
Interior.
View of hall on ground floor. |
26/2/1976 |
Item Level |
|
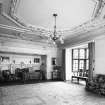 |
On-line Digital Images |
SC 2492064 |
|
Interior.
View of drawing room on ground floor. |
26/2/1976 |
Item Level |
|
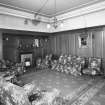 |
On-line Digital Images |
SC 2492065 |
|
Interior.
View of study on ground floor. |
26/2/1976 |
Item Level |
|
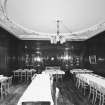 |
On-line Digital Images |
SC 2492066 |
|
Interior.
View from E of dining room on ground floor. |
26/2/1976 |
Item Level |
|
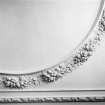 |
On-line Digital Images |
SC 2492067 |
|
Interior.
Detail of plasterwork decorative foliage on ceiling of dining room on ground floor. |
26/2/1976 |
Item Level |
|