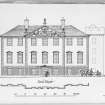 |
On-line Digital Images |
SC 679682 |
Records of the Royal Commission on the Ancient and Historical Monuments of Scotland (RCAHMS), Edinbu |
South facade. |
|
Item Level |
|
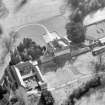 |
On-line Digital Images |
SC 786380 |
RCAHMS Aerial Photography |
Aerial view. |
1984 |
Item Level |
|
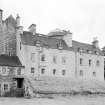 |
On-line Digital Images |
SC 786388 |
|
View of North front, Touch House. |
1959 |
Item Level |
|
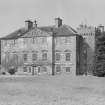 |
On-line Digital Images |
SC 786393 |
Records of the Royal Commission on the Ancient and Historical Monuments of Scotland (RCAHMS), Edinbu |
View of Touch House from SE. |
1959 |
Item Level |
|
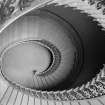 |
On-line Digital Images |
SC 786395 |
Records of the Royal Commission on the Ancient and Historical Monuments of Scotland (RCAHMS), Edinbu |
View of stair from above, Touch House |
1959 |
Item Level |
|
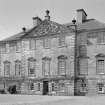 |
On-line Digital Images |
SC 786398 |
Records of the Royal Commission on the Ancient and Historical Monuments of Scotland (RCAHMS), Edinbu |
South facade. |
1960 |
Item Level |
|
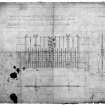 |
On-line Digital Images |
SC 950729 |
Records from the National Museums of Scotland, Edinburgh, Scotland |
Front elevation, section and plan.
Inscribed: "Design for Proposed New Garden Gate". |
27/11/1930 |
Item Level |
|
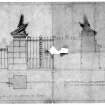 |
On-line Digital Images |
SC 950730 |
Records from the National Museums of Scotland, Edinburgh, Scotland |
Elevation and plan drawings.
Inscribed: "Touch House, Stirlingshire. Design for Proposed Gates, B ". |
28/8/1928 |
Item Level |
|
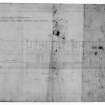 |
On-line Digital Images |
SC 950733 |
Records from the National Museums of Scotland, Edinburgh, Scotland |
Detail of new railing at garden gate. |
8/12/1932 |
Item Level |
|
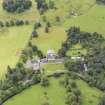 |
On-line Digital Images |
DP 107474 |
RCAHMS Aerial Photography Digital |
General oblique aerial view of Touch House and policies, taken from the NNE. |
22/7/2011 |
Item Level |
|
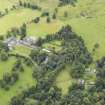 |
On-line Digital Images |
DP 107475 |
RCAHMS Aerial Photography Digital |
General oblique aerial view of Touch House and policies, taken from the NNW. |
22/7/2011 |
Item Level |
|
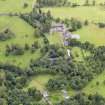 |
On-line Digital Images |
DP 107476 |
RCAHMS Aerial Photography Digital |
General oblique aerial view of Touch House and policies, taken from the WNW. |
22/7/2011 |
Item Level |
|
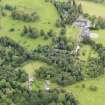 |
On-line Digital Images |
DP 107477 |
RCAHMS Aerial Photography Digital |
General oblique aerial view of Touch House and policies, taken from the WSW. |
22/7/2011 |
Item Level |
|
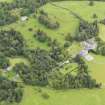 |
On-line Digital Images |
DP 107478 |
RCAHMS Aerial Photography Digital |
General oblique aerial view of Touch House and policies, taken from the SW. |
22/7/2011 |
Item Level |
|
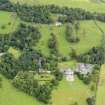 |
On-line Digital Images |
DP 107479 |
RCAHMS Aerial Photography Digital |
General oblique aerial view of Touch House and policies, taken from the SSW. |
22/7/2011 |
Item Level |
|
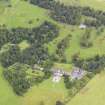 |
On-line Digital Images |
DP 107480 |
RCAHMS Aerial Photography Digital |
General oblique aerial view of Touch House and policies, taken from the SSE. |
22/7/2011 |
Item Level |
|
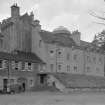 |
On-line Digital Images |
SC 1271893 |
|
View from NE. |
1956 |
Item Level |
|
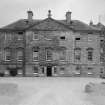 |
On-line Digital Images |
SC 1271894 |
|
View from S. |
1956 |
Item Level |
|
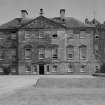 |
On-line Digital Images |
SC 1271895 |
|
View from S. |
1956 |
Item Level |
|
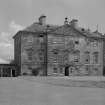 |
On-line Digital Images |
SC 1271896 |
|
View from SW. |
1956 |
Item Level |
|
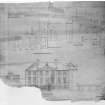 |
On-line Digital Images |
SC 1573926 |
Records of Lorimer and Matthew, architects, Edinburgh, Scotland |
Photographic copy of drawing of elevations.
Insc: 'Proposed Alterations, Touch House, Stirlingshire, Elevations', 'East End of North Elevation', 'East Elevation', 'South Elevation', 'Lorimer and Matthew, 17 Great Stuart Street, Edinburgh, 6/3/28'. |
6/3/1928 |
Item Level |
|
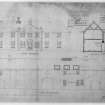 |
On-line Digital Images |
SC 1574061 |
Records of Lorimer and Matthew, architects, Edinburgh, Scotland |
Photographic copy of drawing of proposed alterations to elevations of steading.
Insc: 'Touch House, Stirlingshire, Proposed Alterations to Steading', 'South Elevation', West Elevation', 'Section', 'Lorimer and Matthew, 17 Gt Stuart Street, Edinburgh, 19/4/28'. |
19/4/1928 |
Item Level |
|
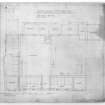 |
On-line Digital Images |
SC 1574062 |
Records of Lorimer and Matthew, architects, Edinburgh, Scotland |
Photographic copy of drawing of ground floor plan of steading.
Insc: 'Touch House, Stirlingshire, Ground Floor Plan of Steading, Original Survey, Jan. 1928'. |
1/1928 |
Item Level |
|
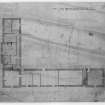 |
On-line Digital Images |
SC 1574063 |
Records of Lorimer and Matthew, architects, Edinburgh, Scotland |
Photographic copy of drawing of proposed alterations to first floor plan of steading.
Insc: 'Touch House, Stirlingshire, Proposed Alterations to Steading, First Floor Plan', 'Lorimer and Matthew, 17 Gt Stuart Street, Edinburgh, 19/4/28'. |
19/4/1928 |
Item Level |
|