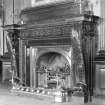 |
On-line Digital Images |
SC 749933 |
|
Gallery chimneypiece.
Digital image of G 85088 PO. |
c. 1920 |
Item Level |
|
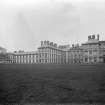 |
On-line Digital Images |
SC 750010 |
|
General view.
|
c. 1900 |
Item Level |
|
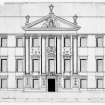 |
On-line Digital Images |
SC 750012 |
Hamilton Drawings. Survey of Private Collection |
Elevation to court drawing.
|
c. 1696 |
Item Level |
|
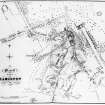 |
On-line Digital Images |
SC 750016 |
|
Photographic copy of Hamilton Town Plan.
Copied from edition in the National Library of Scotland.
Digital image of LAD 59/1 PO. |
1819 |
Item Level |
|
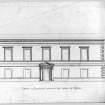 |
On-line Digital Images |
SC 750018 |
|
Photographic copy of sketch elevations.
Digital image of LAD/18/95 P. |
1825 |
Item Level |
|
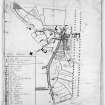 |
On-line Digital Images |
SC 750020 |
|
Photographic copy of plan of improvements.
Digital image of LAD 52/1 P |
1813 |
Item Level |
|
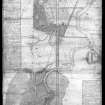 |
On-line Digital Images |
SC 750026 |
|
Photographic copy of garden lay-out plane.
Photographic copy of LAD 18/221 P. |
1708 |
Item Level |
|
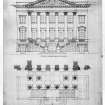 |
On-line Digital Images |
SC 750028 |
|
Photographic copy of front elevation and plan.
Digital image of LAD/18/220 P. |
1921 |
Item Level |
|
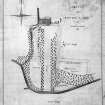 |
On-line Digital Images |
SC 750030 |
|
Photographic copy pf sketch plan of South Lawn.
Digital image of LAD 18/172 P |
1824 |
Item Level |
|
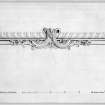 |
On-line Digital Images |
SC 750032 |
|
Photographic copy of pelmet design.
Digital image of LAD 18/139 P. |
1833 |
Item Level |
|
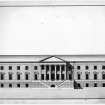 |
On-line Digital Images |
SC 750039 |
|
Photographic copy of a design for additions.
Digital image of LAD 18/133 P |
1879 |
Item Level |
|
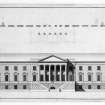 |
On-line Digital Images |
SC 750045 |
|
Photographic copy of design for additions.
Digital image of LAD 18/132 P. |
1819 |
Item Level |
|
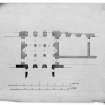 |
On-line Digital Images |
SC 750063 |
|
Photographic copy of plan of part of principal floor.
Digital image of LAD 18/124 P. |
1828 |
Item Level |
|
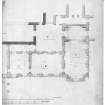 |
On-line Digital Images |
SC 750070 |
|
Photographic copy of plan of principal floor.
Digital image of LAD 18/120 P |
1828 |
Item Level |
|
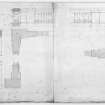 |
On-line Digital Images |
SC 750072 |
|
Photographic copy of designs for terrace wall.
Digital image of LAD 18/102 P. |
1837 |
Item Level |
|
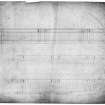 |
On-line Digital Images |
SC 750081 |
|
Photographic copy of elevation of terrace wall.
Digital image of LAD 18/107 P |
|
Item Level |
|
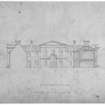 |
On-line Digital Images |
SC 750085 |
|
Photographic copy of stable court elevation.
Digital image of LAD 18/94 P |
1825 |
Item Level |
|
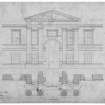 |
On-line Digital Images |
SC 750088 |
|
Photographic copy of plan and elevation of stable court.
Digital image of LAD 18/93 P. |
1825 |
Item Level |
|
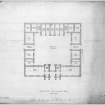 |
On-line Digital Images |
SC 750090 |
|
Photographic copy of plan of stable court.
Digital image of LAD 18/92 P. |
1825 |
Item Level |
|
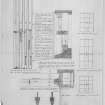 |
On-line Digital Images |
SC 750093 |
|
Photographic copy of designs for windows and pulleys.
Digital image of LAD 18/91 P. |
c. 1825 |
Item Level |
|
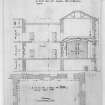 |
On-line Digital Images |
SC 750104 |
|
Photographic copy of section of library, dining room and tribune.
Digital image of LAD 18/90 P. |
c. 1825 |
Item Level |
|
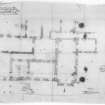 |
On-line Digital Images |
SC 750128 |
|
Photographic copy of plan of part of principal floor.
Digital image of LAD 18/89 P |
|
Item Level |
|
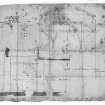 |
On-line Digital Images |
SC 750153 |
|
Photographic copy of section of girders.
Digital image of LAD 18/84 P. |
|
Item Level |
|
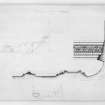 |
On-line Digital Images |
SC 750163 |
|
Photographic copy of frieze and mouldings details.
Photographic copy of LAD/18/80 P. |
c. 1827 |
Item Level |
|