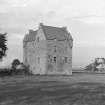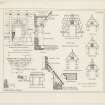|
Prints and Drawings |
LAD 11/13 |
|
Gilbertfield House.
Plan showing South elevation. |
1922 |
Item Level |
|
|
Prints and Drawings |
LAD 11/14 |
|
Gilbertfield House.
Plan showing ground floor. |
1922 |
Item Level |
|
|
Prints and Drawings |
LAD 11/15 |
|
Gilbertfield House.
Plan of first floor. |
1922 |
Item Level |
|
|
Prints and Drawings |
LAD 11/16 |
|
Gilbertfield House.
Plan of second floor. |
1922 |
Item Level |
|
|
Prints and Drawings |
LAD 11/17 |
|
Gilbertfield House.
Plan of third floor. |
1922 |
Item Level |
|
|
Prints and Drawings |
LAD 11/18 |
|
Gilbertfield House.
Plan showing section looking West. |
1922 |
Item Level |
|
|
Prints and Drawings |
LAD 11/19 |
|
Gilbertfield House.
Plan showing section looking East. |
1922 |
Item Level |
|
|
Prints and Drawings |
LAD 11/20 |
|
Gilbertfield House.
Plan showing sections looking North and East. |
1922 |
Item Level |
|
|
Prints and Drawings |
LAD 11/21 |
|
Gilbertfield House.
Plan showing section through hall looking North. |
1922 |
Item Level |
|
|
Prints and Drawings |
LAD 11/22 |
|
Gilbertfield House.
Plan showing section through hall looking South. |
1922 |
Item Level |
|
|
Prints and Drawings |
LAD 11/23 |
|
Gilbertfield House.
Plan of sections through stairs looking North and South. |
1922 |
Item Level |
|
|
Prints and Drawings |
LAD 11/24 |
|
Gilbertfield House.
Plan showing details of stone work jambs, iron stays for glass, shutter-boards, window-bars and door check. |
1922 |
Item Level |
|
|
Prints and Drawings |
LAD 11/25 |
|
Gilbertfield House.
Plan showing details of dormer windows, corbelling, turret window and gable. |
1922 |
Item Level |
|
|
Prints and Drawings |
LAD 11/26 |
|
Gilbertfield House.
Plan of details. |
1922 |
Item Level |
|
|
Prints and Drawings |
LAD 11/27 |
|
Gilbertfield House.
Plan of oak screen in hall, section of pane, hinges on screen and door furniture. |
1922 |
Item Level |
|
|
Prints and Drawings |
LAD 11/28 |
|
Gilbertfield House.
Plan of suggested restoration of North side of hall. |
1922 |
Item Level |
|
|
Prints and Drawings |
LAD 11/29 |
|
Gilbertfield House.
Plan of 17th century shutter boards 1/2 size; wrought iron gate at entrance; entrance door; elevstions; doors to bedrooms and details of door furniture. |
1922 |
Item Level |
|
|
Prints and Drawings |
LAD 11/30 |
|
Gilbertfield House.
Plan of restoration details. |
1922 |
Item Level |
|
|
Prints and Drawings |
LAD 11/31 |
|
Gilbertfield House.
Plan of North elevation showing forecourt, garden walls and offices, East elevation showing garden wall, dovecot and offices and scheme for restoration work. |
1922 |
Item Level |
|
|
Prints and Drawings |
LAD 11/32 |
|
Gilbertfield House.
Plan of perspective view. |
1922 |
Item Level |
|
|
Manuscripts |
MS 2575/11 NC |
General Collection |
Newscuttings regarding ruinous state and demolition of various buildings. |
1953 |
Item Level |
|
 |
On-line Digital Images |
SC 1243761 |
Papers of John Fleming, custom agent, bonded warehouse-keeper, antiquarian and photographer, Glasgow |
Gilbertfield House.
|
c. 1890 |
Item Level |
|
 |
On-line Digital Images |
DP 131904 |
|
Gilbertfield House.
Plan showing details of dormer windows, corbelling, turret window and gable. |
1922 |
Item Level |
|
|
Print Room |
RAB 401/37/1 |
General Collection |
Gilbertfield Castle - stone corbels |
1922 |
Item Level |
|