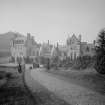 |
On-line Digital Images |
SC 694747 |
Records of Bedford Lemere and Company, photographers, London, England |
General view of entrance front
|
1898 |
Item Level |
|
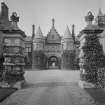 |
On-line Digital Images |
SC 694749 |
Records of Bedford Lemere and Company, photographers, London, England |
General view of entrance gateway showing towers
|
1898 |
Item Level |
|
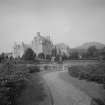 |
On-line Digital Images |
SC 694750 |
Records of Bedford Lemere and Company, photographers, London, England |
General view from driveway
|
1898 |
Item Level |
|
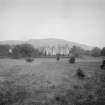 |
On-line Digital Images |
SC 694751 |
Records of Bedford Lemere and Company, photographers, London, England |
Distant view showing part of grounds surrounding Castle
|
1898 |
Item Level |
|
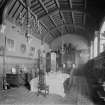 |
On-line Digital Images |
SC 694752 |
Records of Bedford Lemere and Company, photographers, London, England |
Interior-general view of Dining Room
|
1898 |
Item Level |
|
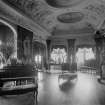 |
On-line Digital Images |
SC 694760 |
Records of Bedford Lemere and Company, photographers, London, England |
View of the music room, Duntreath Castle. |
1898 |
Item Level |
|
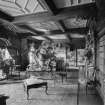 |
On-line Digital Images |
SC 694779 |
Records of Bedford Lemere and Company, photographers, London, England |
Interior-general view of Library
|
1898 |
Item Level |
|
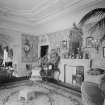 |
On-line Digital Images |
SC 694781 |
Records of Bedford Lemere and Company, photographers, London, England |
Interior-general view of Drawing Room
|
1898 |
Item Level |
|
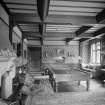 |
On-line Digital Images |
SC 694782 |
Records of Bedford Lemere and Company, photographers, London, England |
Interior-general view of Billiard Room
|
1898 |
Item Level |
|
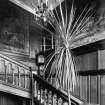 |
On-line Digital Images |
SC 695052 |
Records of Bedford Lemere and Company, photographers, London, England |
Photograph showing interior- general view of Staircase with large plant in foreground
Digital image of ST 3386 |
1898 |
Item Level |
|
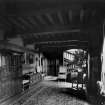 |
On-line Digital Images |
SC 695053 |
Records of Bedford Lemere and Company, photographers, London, England |
Photograph showing interior-general view of Entrance Hall
Digital image of ST 3388 |
1898 |
Item Level |
|
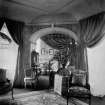 |
On-line Digital Images |
SC 695054 |
Records of Bedford Lemere and Company, photographers, London, England |
Photograph showing interior-general view of Drawing Room
Digital image of ST 3389 |
1898 |
Item Level |
|
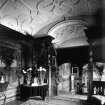 |
On-line Digital Images |
SC 695055 |
Records of Bedford Lemere and Company, photographers, London, England |
Interior-general view of staircase and landing
Digital image of ST 3392 |
1898 |
Item Level |
|
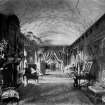 |
On-line Digital Images |
SC 702074 |
Records of Bedford Lemere and Company, photographers, London, England |
Interior-general view of hallway
Digital image of C 33033 |
1898 |
Item Level |
|
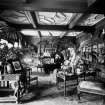 |
On-line Digital Images |
SC 702075 |
Records of Bedford Lemere and Company, photographers, London, England |
Interior-general view of Library
Digital image of C 33034 |
1898 |
Item Level |
|
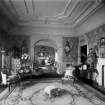 |
On-line Digital Images |
SC 702076 |
Records of Bedford Lemere and Company, photographers, London, England |
Interior-general view of Drawing Room
Digital image of C 33035. |
1898 |
Item Level |
|
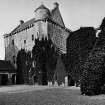 |
On-line Digital Images |
SC 702354 |
Records of Bedford Lemere and Company, photographers, London, England |
General view of North West angle of courtyard of Duntreath Castle
Digital image of E 21607 |
1898 |
Item Level |
|
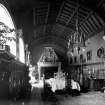 |
On-line Digital Images |
SC 702366 |
Records of Bedford Lemere and Company, photographers, London, England |
General view of dining room
Digital image of E 21602 |
1893 |
Item Level |
|
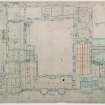 |
On-line Digital Images |
SC 708449 |
Records of Ian Gordon Lindsay and Partners, architects, Edinburgh, Scotland |
First floor plan.
Scanned image of E 21906 CN. |
1889 |
Item Level |
|
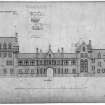 |
On-line Digital Images |
SC 732556 |
|
Scanned image of STD 88/15 P. |
|
Item Level |
|
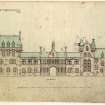 |
On-line Digital Images |
SC 741961 |
Records of Ian Gordon Lindsay and Partners, architects, Edinburgh, Scotland |
East elevation.
Scanned image of E 26254 CN. |
1889 |
Item Level |
|
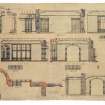 |
On-line Digital Images |
SC 741964 |
Sydney Mitchell and Wilson |
Sections and elevations of drawing room including details of windows, doors, fireplaces, ceiling, panelling, arches and oriel.
Scanned image of E 26024 CN. |
c. 1891 |
Item Level |
|
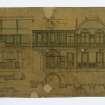 |
On-line Digital Images |
DP 002282 |
Sydney Mitchell and Wilson |
RCAHMS at Work: Conservation. View of Scottish Architects Practice Papers Project, conservation.
Details of music room, billiard room and gallery (post-conservation). |
|
Item Level |
|
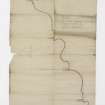 |
On-line Digital Images |
DP 002656 |
Sydney Mitchell and Wilson |
Detail of cornelling to projecting window in drawing room. |
|
Item Level |
|