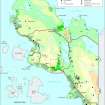Faochag, Rubha Mor
Cruck Framed Building(S) (Post Medieval), Head Dyke (Post Medieval), Township (Post Medieval)
Site Name Faochag, Rubha Mor
Classification Cruck Framed Building(S) (Post Medieval), Head Dyke (Post Medieval), Township (Post Medieval)
Canmore ID 4449
Site Number NB91NE 1
NGR NB 9792 1750
Datum OSGB36 - NGR
Permalink http://canmore.org.uk/site/4449
- Council Highland
- Parish Lochbroom
- Former Region Highland
- Former District Ross And Cromarty
- Former County Ross And Cromarty
NB91NE 1 9792 1750.
(Area Centred : NB 9792 1750) Faochag (NAT)
OS 6"map, Ross-shire, 2nd ed., (1905)
Nuchag: Shown as a group of six buildings with arable.(W Roy 1747) Partially depopulated by 1881, (OS 6"map, Ross-shire, 1st ed., {1881}) when two roofed buildings are shown.
Source: W Roy 1747.
The remains indicate a compact farming settlement with 4 houses, 2 smaller buildings of indeterminate use, sheep-folds, considerable enclosure walling, field clearance and cultivation strips. The building remains in drystone walling up to 1m. thick, range from 1m. high foundations to complete standing gables.
Visited by OS (F R H) 25 May 1962.
Field Visit (26 April 1994)
This township, which is disposed between two lochs about 500m S of Rubha Coigach, comprises seven buildings, a pen, several lengths of head-dyke, several patches of lazy-bedding, and some other cultivation-remains.
The buildings are rectangular on plan with squared corners and range from 7.1m to 14.5m in length by between 2.8m and 3.5m in breadth within rubble-faced walls, 0.6m to 0.7m thick, except for one which is up to 1m thick (ACHIL94 5), standing between 1.5m and 1.85m high. Three of the buildings stand to their gables (ACHIL94 3, 8 & 9), of which two have windows (ACHIL94 3, 9) and appear to have been domestic. Neither of them have fireplaces, and both appear to have been byre-houses, the byre separated by an inserted partition with a drain visible at the gable end. The other gabled building still has a lintel over the entrance and its walls are buttressed on the W and S (ACHIL94 8). The roofs of at least two of the buildings were supported on crucks as evidenced by slots for the beams in the walls of the buildings (ACHIL94 5, 9; NB 9796 1744 and NB 9804 1744), but one of the buildings (ACHIL94 5) has been substantially repaired in rough drystone style and may have been used as a pen in its later history. It is notable that the three smaller buildings or huts all lie at a distance from the other buildings, which may indicate a non-domestic function (ACHIL94 4, 6,11; NB 9778 1753, NB 9801 1755 and NB 9801 1737), and range in size between 2.7m and 4.7m by about 1.8m and 2m across.
Several lengths of head-dyke were identified, including one that encloses the S of the township from the seashore W of Loch na Foachaig to Loch na Playtach in the E. Patches of lazy-bedding are evident, particularly to the N of Loch na Foachaig (centred on NB 9777 1748) and to the W of Loch na Playtach (centred on NB 9804 1756), with a smaller patch on the S of Loch Learain (centred on NB 9785 1761). Between these two there is an area of smoothed grassland, which displays the traces of furrows or drains (centred on NB 9788 1750). Within the area of lazy-bedding by Loch na Playtach there are also several cultivation terraces (centred on NB 9797 1747), and a drystone pen (NB 9807 1756), measuring 4.9m from NNE to SSW by 1.8m transversely within walls 0.7m high (ACHIL94 7). One of the smaller buildings also lies in this area (ACHIL94 6).
May's survey of 1758 (SRO, RHP 85395), depicts an area at this location, labelled as "a Grassing" and the additional note that it 'has been under tillage' but there is no depiction of the site by Morrison in 1775 (SRO, E746/189). Both the 1st and 2nd editions of the Ordnance Survey six-inch map (Cromartyshire 1881 sheet 1B and Ross and Cromarty 1905, sheet IB) depict two roofed buildings (ACHIL94 3 and 9), an unroofed building (ACHIL94 5), three enclosures and a head-dyke to the S. (ACHIL94 3-9, 11)
Visited by RCAHMS (PJD) 26 April 1994






























