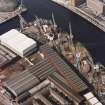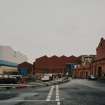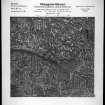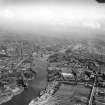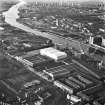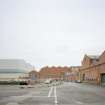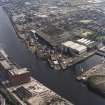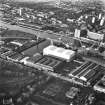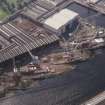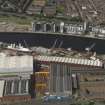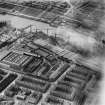Glasgow, 1048 Govan Road, Fairfield Shipyard And Engine Works, General
Engineering Works (19th Century), Shipyard (19th Century)
Site Name Glasgow, 1048 Govan Road, Fairfield Shipyard And Engine Works, General
Classification Engineering Works (19th Century), Shipyard (19th Century)
Alternative Name(s) Upper Clyde Shipbuilding Yard; Kvaerner Govan Yard; 1030; 1048 Govan Road; Fairfield Shipbuilding Yard And Engine Works
Canmore ID 44196
Site Number NS56NW 36
NGR NS 54688 66024
NGR Description Centred on 54688 66024
Datum OSGB36 - NGR
Permalink http://canmore.org.uk/site/44196
First 100 images shown. See the Collections panel (below) for a link to all digital images.
- Council Glasgow, City Of
- Parish Govan (City Of Glasgow)
- Former Region Strathclyde
- Former District City Of Glasgow
- Former County Lanarkshire
Fairfield General Offices, 1030-1048 Govan Road, 1889, Honeyman & Keppie
Long classical red sandstone office block; wide projecting central entrance bay with 'Modern French' detail. Pilastered first-floor windows to open-plan drawing offices. Doric columned tower at west, brick rear. Built for Fairfield Shipbuilding & Engineering Co., the pedimented doorway supports mermaids in an arched panel. Flanking, on trireme podia, shipwright and mariner sculptures. Cornice above entrance supports balustraded balcony, in a Corinthian columned, pedimented temple, with large stained-glass windows. Mosaic-floored vestibule, ornate wrought-iron stair balustrade. Carved wooden fireplace and portrait of Sir William Pearce in panelled boardroom. [Small column 109]
Fairfield Engine Works, 1048 Govan Road, c.1868, Angus Kennedy
Giant classical brick façade, with twin pilasters and blocked arches, to Elder Street, fronting 91m (300ft) square, four-bay workshop. The two western erecting shop bays, 1906 and 1916, Sir William Arrol, were built to match the demolished boiler shop, 1889, Andrew Myles, further to the east. Cast-iron internal frame and double mezzanine galleries on box girders, part removed 1938, and travelling crane over. Glazed ridge on slate roof carried on king posts.
Taken from "Greater Glasgow: An Illustrated Architectural Guide", by Sam Small, 2008. Published by the Rutland Press http://www.rias.org.uk
NS56NW 36.00 548 660
NS56NW 36.01 54687 66164 Giant Cantilever Crane
NS56NW 36.02 547 661 New Fabrication Shed (Kvaerner Govan Shipyard)
Fairfield Shipbuilding Yard and Engine Works, 1048 Govan Road. Founded 1863 by Randolph & Elder, engineers and iron shipbuilders. Though the yard has been extensively reconstructed within the past ten years, the large rectangular engine works, a high single-storey brick building with cast iron columns in the interior and pairs of pilasters at intervals along the sides, is unaltered (completed c. 1874).
The main office block, a particularly fine French Renaissance two-storey, 39-bay structure with a tower at the rear, was built in 1889 (J Keppie of Honeyman & Keppie, architects). The main office entrance, round-headed, with low relief sculpture, is flanked by statues of a shipwright and a mariner, each standing on the prow of a ship. The three-storey offices in Elder St. were added in 1903.
J R Hume 1974.
The Fairfield yard of Govan Shipbuilders Ltd. faces Elder Park. A long red sandstone ashlar office block by John Keppie of Honeyman & Keppie (1888-91) screens the shipyard; the style is Italian Renaissance. On the first floor, two continuous strips of window light the drawing offices; between them, a staircase window within the central temple front. Statues of a shipwright and an engineer stand on stylised ships' prows flanking the doorway. Three-storey offices in Elder Street, 1903. Art Deco W block of 1940 by G Bestwick. NW of this, the fine engine works of 1874 with pilastered brick walls which conceal a magnificent interior of massive cast-iron stanchions and raking stays, deep wrought-iron crane girders and substantial pine roof trusses.
E Williamson, A Riches and M Higgs 1990.
NMRS REFERENCE:
Architect: John Honeyman& Keppie - 1889.
Publication Account (1986)
After setting up a shipbuilding yard in 1863, Randolph and Elder eventually abandoned their old works in Centre Street in favour of an immense new engine-works at the Govan yard. Erected in accordance with drawings dated 1869 by Angus Kennedy, the building represents a rational step forward both in the scale of it layout and in structural design. Occupying the considerable area of 296ft in (90.4m) by 294ft (89.6m), it is divided into four machine halls running N and S and interspersed by three side-aisles, respectively 49 ft 9 in (15.16m) and 27 ft 6 in (8.38m) wide. The internal frames, divided into nine bays by cast-iron stanchions spaced at 39 ft (11.89m) centres, are contained without a stout cutain wall of brick, treated with restrained classical facades and large dispatch doorways. The boxed I-section stanchions have web-flange dimensions of 28 in (0.71m) by 18 in (0.46m), narrowing to 12 in (0.31m) at the flange head, and incorporate the usual bearing-point for supporting the gantry-beam-an iron plate girder measuring 48 in (1.22m) by 18 in (0.46m) in section. The construction departs markedly from the previous examples in the use of a two-stage framework composed of boxed girders and bracing-struts for stiffening the stanchions. A third stage is repeated in timber to support the hall and aisle roofs, which intersect with a transverse roof at each end strengthened by a series of girder-trusses. The four machine-halls served respectively as the fitting shop, turning shop, machine shop and boiler shop, and among the numerous uses served by the gallery floors was that of a school for apprentices.
Although the building was subsequently extended at its W end, thereby augmenting further the amount of covered space available for normal engineering duties, many of the activities connected with the shipbuilding industry were necessarily conducted out of doors or in single-storey sheds with open sides. An impression of the wide range of facilities and the vast scale on which a Clydeside shipyard operated in its prime may be obtained from the contemporary illustration of Fairfield in 1890.
Information from ‘Monuments of Industry: An Illustrated Historical Record’, (1986).




















































































































