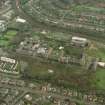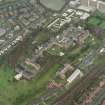Glasgow, 1055 Great Western Road, Gartnavel Royal Hospital
Hospital (19th Century)
Site Name Glasgow, 1055 Great Western Road, Gartnavel Royal Hospital
Classification Hospital (19th Century)
Alternative Name(s) Gartnavel Royal Mental Hospital; Gartnavel General Hospital; Parliamentary Road; Royal Lunatic Asylum
Canmore ID 44052
Site Number NS56NE 140
NGR NS 55030 68034
Datum OSGB36 - NGR
Permalink http://canmore.org.uk/site/44052
First 100 images shown. See the Collections panel (below) for a link to all digital images.
- Council Glasgow, City Of
- Parish Govan (City Of Glasgow)
- Former Region Strathclyde
- Former District City Of Glasgow
- Former County Lanarkshire
[25] Gartnavel Royal Hospital, 1055 Great Western Road, 1841, Charles Wilson
Soon after leaving David Hamilton's office, Wilson won the competition to replace William Stark's 1807 Parliamentary Road Lunatic Asylum with a new one at Gartnavel. A large Tudor-style hospital, two detached E-plan ranges with taller central and end pavilions. The west range was for the wealthy; the east was the charity wing, for the less fortunate. Superintendent's flat at centre of west range, four-storey over entrance, male and female dormitories on either side. East wing simpler detail, two domed pavilions link to garden wall, plain interiors. Wilson's Chapel and linking arcade were never built. [Small column 24] Chapel, 1904, J J Burnet, domestic looking. Nurses' Home, 1935, Norman Dick, of John Burnet, Son & Dick. Three-storey dark red brick, flat-roofed series of linked geometric buildings, in distinctive 1930s style with horizontally divided metal windows. Tom Wheldon Building, Beatson Oncology Dept, 2000, Wylie Shanks. Tall glazed reception, glass canopy and oversailing lightweight roof. Blood Transfusion Unit, 2000, W S Atkins. Crisp concrete- and metal-clad block, glass block stairtowers.
Taken from "Greater Glasgow: An Illustrated Architectural Guide", by Sam Small, 2008. Published by the Rutland Press http://www.rias.org.uk
NS56NE 140.00 55031 68034
NS56NE 140.01 55174 68069 Chapel
NS56NW 89 54981 67927 Nurse's Home
NMRS REFERENCE:
Architect:
Charles Wilson 1842 - 1843
Sir John James Burnet
1898 - 1914 - additions
1898 - 1899 - new entrance and gate lodge
1900 - 1901 - piggeries
1904 - 1906 - new church
1907 - 1909 - additions to South wing, East house
1908 - 1909 - new boiler house
1910 - 1912 - extension to laundry building
1913 - 1914 - West house alterations
One wing of a large Tudor style hospital in 2 detached E-plan ranges set at right angles; 2 or 3 storeys; attics and basements. More elaborate W range for wealthy patients, E range for the less fortunate, and correspondingly plainer. Both of stugged ashlar with polished margins and dressings; stonecleaned.
East wing: 21 bays arranged with 3-bay 3-storey end pavilions and 5-bay 3-storey central pavilions. Details as above except hood-moulds only to ground floor and label stops of doorpiece simple blocks. S flank with 2 small ogee-domed pavilions linking tall coursed rubble garden wall to S, (airing ground). INTERIOR: with large dormitories, few smaller rooms off. (Historic Scotland)
Gartnavel Royal was built to replace William Stark's 1809 asylum, which had been steadily expanding since its construction in Parliamentary Road. A new site was acquired in 1839 with Charles Wilson appointed as architect. The new asylum was originally designed in two sections to be connected by a chapel and offices, these however were not constructed and it wasn't until 1904-6 that a chapel was built when Sir JJ Burnet was employed to provide new plans. (H.Richardson/ Historic Scotland)















































































































































































































