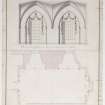 |
On-line Digital Images |
DP 102932 |
General Collection |
Digital copy of a design for the remodelling of the Eating Room at Sundrum Castle, Ayrshire.
Insc:'Plan and Section of the Window Side of the eating room at Sundrum'
s:'Jn Paterson Archt.'
Annotated on panel above chimneypiece:'1797'
Purchased with the assistance of the Art Fund, 2011. |
c. 1797 |
Item Level |
|
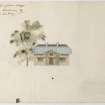 |
On-line Digital Images |
DP 102933 |
General Collection |
Digital copy of a design for the remodelling of the Eating Room at Sundrum Castle, Ayrshire.
Insc:'Plan and Section of the Window Side of the eating room at Sundrum'
s:'Jn Paterson Archt.'
Annotated on panel above chimneypiece:'1797'
Purchased with the assistance of the Art Fund, 2011. |
c. 1797 |
Item Level |
|
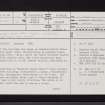 |
On-line Digital Images |
SC 2425067 |
Records of the Ordnance Survey, Southampton, Hampshire, England |
Sundrum Castle, NS42SW 2, Ordnance Survey index card, page number 1, Recto |
1958 |
Item Level |
|
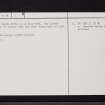 |
On-line Digital Images |
SC 2425068 |
Records of the Ordnance Survey, Southampton, Hampshire, England |
Sundrum Castle, NS42SW 2, Ordnance Survey index card, page number 2, Verso |
1958 |
Item Level |
|
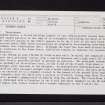 |
On-line Digital Images |
SC 2425069 |
Records of the Ordnance Survey, Southampton, Hampshire, England |
Sundrum Castle, NS42SW 2, Ordnance Survey index card, page number 1, Recto |
1958 |
Item Level |
|
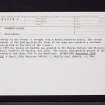 |
On-line Digital Images |
SC 2425070 |
Records of the Ordnance Survey, Southampton, Hampshire, England |
Sundrum Castle, NS42SW 2, Ordnance Survey index card, page number 2, Recto |
1958 |
Item Level |
|
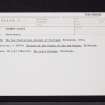 |
On-line Digital Images |
SC 2425071 |
Records of the Ordnance Survey, Southampton, Hampshire, England |
Sundrum Castle, NS42SW 2, Ordnance Survey index card, Recto |
1958 |
Item Level |
|
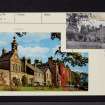 |
On-line Digital Images |
SC 2425072 |
Records of the Ordnance Survey, Southampton, Hampshire, England |
Sundrum Castle, NS42SW 2, Ordnance Survey index card, page number 1, Recto |
1958 |
Item Level |
|
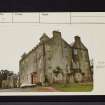 |
On-line Digital Images |
SC 2425073 |
Records of the Ordnance Survey, Southampton, Hampshire, England |
Sundrum Castle, NS42SW 2, Ordnance Survey index card, page number 3, Recto |
1958 |
Item Level |
|
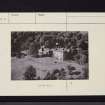 |
On-line Digital Images |
SC 2425074 |
Records of the Ordnance Survey, Southampton, Hampshire, England |
Sundrum Castle, NS42SW 2, Ordnance Survey index card, page number 2, Verso |
1958 |
Item Level |
|
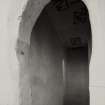 |
On-line Digital Images |
SC 2617193 |
|
Interior.
Detail of mural chamber archway. |
17/7/1985 |
Item Level |
|
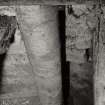 |
On-line Digital Images |
SC 2617194 |
|
Interior.
Detail of newel stair. |
17/7/1985 |
Item Level |
|
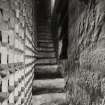 |
On-line Digital Images |
SC 2617195 |
|
Interior.
View of mural stair. |
17/7/1985 |
Item Level |
|
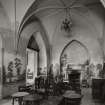 |
On-line Digital Images |
SC 2617196 |
|
Interior.
View of first floor hall, ballroom. |
17/7/1985 |
Item Level |
|
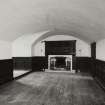 |
On-line Digital Images |
SC 2617197 |
|
Interior.
View of ground floor hall. |
17/7/1985 |
Item Level |
|
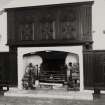 |
On-line Digital Images |
SC 2617198 |
|
Interior.
Detail of ground floor hall fireplace. |
17/7/1985 |
Item Level |
|
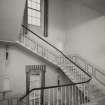 |
On-line Digital Images |
SC 2617199 |
|
Interior.
View of main staircase at first floor level. |
17/7/1985 |
Item Level |
|
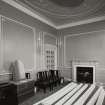 |
On-line Digital Images |
SC 2617200 |
|
Interior.
View of billiard room. |
17/7/1985 |
Item Level |
|
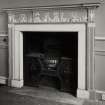 |
On-line Digital Images |
SC 2617201 |
|
Interior.
Detail of billiard room fireplace. |
17/7/1985 |
Item Level |
|
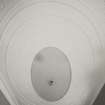 |
On-line Digital Images |
SC 2617202 |
|
Interior.
Detail of billiard room ceiling. |
17/7/1985 |
Item Level |
|
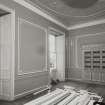 |
On-line Digital Images |
SC 2617203 |
|
Interior.
View of billiard room. |
17/7/1985 |
Item Level |
|
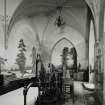 |
On-line Digital Images |
SC 2617204 |
|
Interior.
View of first floor ballroom. |
17/7/1985 |
Item Level |
|
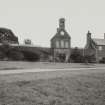 |
On-line Digital Images |
SC 2617205 |
|
View from S. |
17/7/1985 |
Item Level |
|
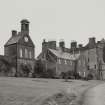 |
On-line Digital Images |
SC 2617206 |
|
View from SW. |
17/7/1985 |
Item Level |
|