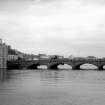|
Photographs and Off-line Digital Images |
AY 5054 |
List C Survey |
View from North-West. |
1975 |
Item Level |
|
|
Photographs and Off-line Digital Images |
AY 5055 |
List C Survey |
View from North-West. |
1975 |
Item Level |
|
|
Manuscripts |
MS 749/4105 |
Papers of Professor John R Hume, economic and industrial historian, Glasgow, Scotland |
John R Hume Industrial/CBA cards
Filed under Ayrshire, Ayr parish. Prints attached (see NMRS MS/749 entry for Collection description) |
12/9/1966 |
Item Level |
|
 |
On-line Digital Images |
SC 681163 |
Papers of Professor John R Hume, economic and industrial historian, Glasgow, Scotland |
View from E showing ESE front of bridge with tenements on left |
12/9/1966 |
Item Level |
|
|
Photographs and Off-line Digital Images |
AY 1630 |
|
View from North-West. |
1972 |
Item Level |
|
|
Photographs and Off-line Digital Images |
AY 2464 PO |
Papers of Colin McWilliam, architect and academic, Edinburgh, Scotland |
View from North-East. |
c. 1970 |
Item Level |
|
|
Prints and Drawings |
AYD 118/1 |
|
Location plan and elevation as existing. |
28/8/1975 |
Item Level |
|
|
Prints and Drawings |
AYD 118/2 |
|
Elevation as existing. |
8/1975 |
Item Level |
|
|
Prints and Drawings |
AYD 118/3 |
|
Elevation as existing. |
8/1975 |
Item Level |
|
|
Prints and Drawings |
AYD 118/4 |
|
Ground floor plan. |
8/1975 |
Item Level |
|
|
Prints and Drawings |
AYD 118/5 |
|
First floor plan. |
3/9/1975 |
Item Level |
|
|
Prints and Drawings |
AYD 118/6 |
|
Second floor plan. |
4/9/1975 |
Item Level |
|
|
Prints and Drawings |
AYD 118/7 |
|
Third floor plan. |
5/9/1975 |
Item Level |
|
|
Prints and Drawings |
AYD 118/8 |
|
Basement plan. |
9/1975 |
Item Level |
|
|
Prints and Drawings |
AYD 118/9 |
|
Section. |
9/9/1975 |
Item Level |
|
|
Prints and Drawings |
AYD 118/10 |
|
Section. |
9/9/1975 |
Item Level |
|
|
Prints and Drawings |
AYD 118/11 |
|
Section. |
23/9/1975 |
Item Level |
|
|
Prints and Drawings |
AYD 118/12 |
|
Section. |
7/10/1975 |
Item Level |
|
|
Prints and Drawings |
AYD 118/13 |
|
Elevation. |
28/8/1975 |
Item Level |
|
|
Prints and Drawings |
AYD 118/14 |
|
Elevation. |
8/1975 |
Item Level |
|
|
Prints and Drawings |
AYD 118/15 |
|
Elevation. |
9/1975 |
Item Level |
|
|
Prints and Drawings |
AYD 118/16 |
|
Basement plan. |
7/9/1976 |
Item Level |
|
|
Prints and Drawings |
AYD 118/17 |
|
Ground floor plan. |
23/10/1975 |
Item Level |
|
|
Prints and Drawings |
AYD 118/18 |
|
First floor plan. |
25/8/1976 |
Item Level |
|