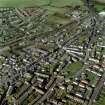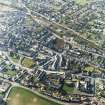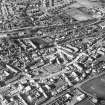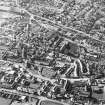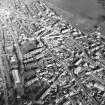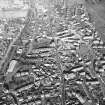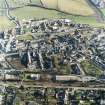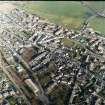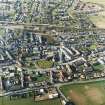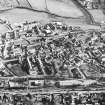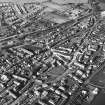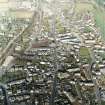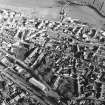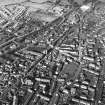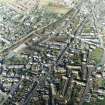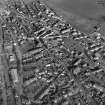Maybole, High Street, Town Hall
House (17th Century), Tolbooth (17th Century), Town Hall (19th Century)
Site Name Maybole, High Street, Town Hall
Classification House (17th Century), Tolbooth (17th Century), Town Hall (19th Century)
Alternative Name(s) Tolbooth
Canmore ID 41509
Site Number NS30NW 1
NGR NS 30003 09863
Datum OSGB36 - NGR
Permalink http://canmore.org.uk/site/41509
- Council South Ayrshire
- Parish Maybole
- Former Region Strathclyde
- Former District Kyle And Carrick
- Former County Ayrshire
NS30NW 1 30003 09863
(NS 3001 0986) The tolbooth at Maybole was formerly the town house of the laird of Blairquhan. Little remains of the mansion but the tower; its pointed and traceried windows in the top storey are probably a Gothic revival of the 17th century.
D MacGibbon and T Ross 1892; 1889
Probably built at the beginning of the 16th century.
R Bryden 1889
The square tower is all that is visible of the tolbooth. It is incorporated in the modern Town Hall buildings.
Visited by OS (JLD) 7 December 1955
The extensively restored tower still forms part of the Town Hall buildings which are otherwise of 19th century date.
Visited by OS (JRL) 25 July 1977.
Publication Account (1996)
A late 17th-century account describes how the High Street of Maybole was 'beautifyed with the situation of two castles'. At the (N)E end was that of the Earl of Cassillis, while 'on the (south-) west end is a castle, which belonged sometime to the Laird of Blairquhan, which is now the Tolbuith'. Both buildings survive, the tolbooth being situated on the SE side of High Street and about 230m SW of the earl's castle.
The tolbooth was extended to the NE in baronial style in 1887 to form the town hall, but little attempt was made to harmonize this work with its predecessor. The original main 1424 block is rectangular on plan, measuring 10.5m from NE to SW by 6m, and a stair-tower/steeple 3.4m square projects to the NE. The main block is now two-storeyed, and gabled to the SW, but early views show an additional storey covered by a lean-to roof, which has left scars on the steeple and terminated in crow-stepped half-gables with cavetto skewputts. The masonry throughout is of coursed rubble with dressed margins. The early openings are rectangular, and most retain broad-chamfered surrounds, but some have been blocked and others enlarged.
The surviving original entrance is in the NE wall of the stair-tower at ground-floor level, adjoining the NW wall of the main block. This doorway has a roll-moulded surround of late 16th-century type, rising into two round-headed arches which meet in a central cusp on the straight lintel. At a higher level there is a small moulded panel-surround. The stair-tower rises to a continuous moulded corbel-course at wall-head level. Its next stage has to the NE a recessed panel which formerly contained a clock-face, and to the NW there are windows at two levels. At the SE junction with the main block at this level there are remains of a corbelled stair-turret, with a pistol-hole in its base, which probably gave access to an original 16th century cap-house. The belfry-stage, which is defined by a moulded string-course, has pointed openings with cusped Y-tracery. At the end of the 17th century Abercrummie reported that the tolbooth 'is adorned with a pyramide, and a row of ballesters round it, raised upon the top of the stairecase, into which they have mounted a fyne clock'. The balustrade was replaced by a corbelled and crenellated parapet, which bears the date 1812, and the present iron-crowned spire, incorporating four clock-faces, is of late 19th-century date.
Internally the building has few features of special note, but the main ground-floor room is barrel-vaulted and the tower retains a stone newel-stair. The large bell in the belfry was cast by J Murphy, Dublin, and 'presented by a few friends' in 1895. The original tolbooth bell, which is preserved in the council-chamber of the town hall, measures 0.48m in diameter. It is inscribed: THIS BEL IS FOVNDED AT MAIBOLL BI ALBERT DANEL / GEL! AFRENCHMAN THE 6 NO(VEMBE)R 1696 BI APPOINTMENT OF / THE HERlTORS OF THE PARlOCH OF MAIBOLL AND WILLIAM / MONTGOMERl AND TOMAS KENNEDI MAG(IST)RATS OF THE BURGH.
HISTORY
A contract of 8 May 1673, between the Earl of Cassilis and the bailies of Maybole with the heritors of Carrick, stated the need for 'ane sufficient tolbooth consisting oftwa leigh voults Ane courthaall, Tua heigh chalmers above the same with ane priket of ane Stiple, with ane bell and Knock and ane Orlage'. The burgh was to provide 500 merks and the heritors £1 ,000, by assessment, and the earl undertook to 'build or procure and perfect' a suitable building upon the High Street. The burgh also committed itself to the future maintenance of the building. The following October, William Kennedy, formerly of Blairquhan, sold to the earl 'that toure house in Mayboill ... commonlie called Blairquhanes Place', with its contents 'within the toure yeat (tower doorway) thairofe except bedds and chimneys', and with the adjacent 'close'. Despite difficulties in collecting the promised assessment, it is likely that the adaptation described by Abercrummie was carried out soon afterwards. The clock- and belfry-stages above the original stair-tower, and possibly the lean-to top storey, may be ascribed to this period.
Repairs were carried out in 1798, with assistance from the 11th Earl of Cassillis, and it appears from the date carved on the existing parapet that it was rebuilt in 1812. During the early 19th century the court-room was used as a 'dancing room' and for dramatic performances. In 1837 there was a single cell, described as 'a miserable place ', and the courtroom and the room above were also used as occasional places of confinement. The new town-hall of 1887 was built to designs by R S Ingram of Kilmarnock, at a cost of £2,000.
Information from ‘Tolbooths and Town-Houses: Civic Architecture in Scotland to 1833’ (1996).












































































