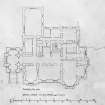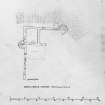|
Photographs and Off-line Digital Images |
C 25744 |
RCAHMS Aerial Photography |
Oblique aerial view. |
1994 |
Item Level |
|
|
Photographs and Off-line Digital Images |
C 25745 |
RCAHMS Aerial Photography |
Oblique aerial view. |
1994 |
Item Level |
|
|
Photographs and Off-line Digital Images |
C 25746 |
RCAHMS Aerial Photography |
Oblique aerial view. |
1994 |
Item Level |
|
|
Photographs and Off-line Digital Images |
C 25747 |
RCAHMS Aerial Photography |
Oblique aerial view. |
1994 |
Item Level |
|
|
Prints and Drawings |
DC 2764 |
|
Principal floor plan. |
26/6/1986 |
Item Level |
|
 |
On-line Digital Images |
SC 680897 |
|
Principal floor plan. |
26/6/1986 |
Item Level |
|
|
Prints and Drawings |
DC 2765 |
|
Ground plan of Old Tower. |
26/6/1986 |
Item Level |
|
 |
On-line Digital Images |
SC 680899 |
|
Ground plan of Old Tower. |
26/6/1986 |
Item Level |
|
|
Print Room |
AY 3424 PC |
Somerville Postcard Collection |
Postcard view of castle.
Insc: 'Knock Castle, Largs'. |
|
Item Level |
|
|
Prints and Drawings |
B 68852 |
|
Photographic copy of Principal floor plan. |
26/6/1986 |
Item Level |
|
|
Photographs and Off-line Digital Images |
B 68853 |
|
Photographic copy of Ground plan of Old Tower. |
26/6/1986 |
Item Level |
|
|
Print Room |
RAB 89/49 |
General Collection |
Plate 49 Photograph showing front and side of building
'Knock Castle' |
1885 |
Item Level |
|
|
Photographs and Off-line Digital Images |
A 33112 |
|
Interior.
Detail of basin in East bathroom, first floor. |
4/1986 |
Item Level |
|
|
Photographs and Off-line Digital Images |
A 33113 |
|
Interior.
Detail of bath in East bathroom, first floor. |
4/1986 |
Item Level |
|
|
Photographs and Off-line Digital Images |
A 33109 |
|
Interior.
Detail of basin in North-East bathroom, first floor. |
4/1986 |
Item Level |
|
|
Photographs and Off-line Digital Images |
A 33110 |
|
Interior.
Detail of closet in North-East bathroom, first floor. |
4/1986 |
Item Level |
|
|
Photographs and Off-line Digital Images |
A 33124 |
|
Interior.
View of principal first floor bathroom from North-West. |
4/1986 |
Item Level |
|
|
Photographs and Off-line Digital Images |
A 33096 CN |
|
Interior.
View of ground floor hall from North. |
4/1986 |
Item Level |
|
|
Photographs and Off-line Digital Images |
A 33115 |
|
Interior.
Detail of staircase newel. |
4/1986 |
Item Level |
|
|
Photographs and Off-line Digital Images |
A 33099 CN |
|
Interior.
Detail of stained glass on staircase. |
4/1986 |
Item Level |
|
|
Photographs and Off-line Digital Images |
A 33100 CN |
|
Interior.
View of ceiling in North-West room, ground floor. |
4/1986 |
Item Level |
|
|
Photographs and Off-line Digital Images |
A 33094 CN |
|
View from South-West. |
4/1986 |
Item Level |
|
|
Photographs and Off-line Digital Images |
A 33098 CN |
|
Interior.
View of ground floor dining room from North-West. |
4/1986 |
Item Level |
|
|
Photographs and Off-line Digital Images |
A 33105 |
|
View from East. |
4/1986 |
Item Level |
|