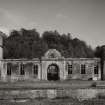 |
On-line Digital Images |
SC 2526627 |
|
Argyll, Poltalloch House.
General view of stables South. |
1981 |
Item Level |
|
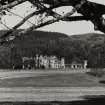 |
On-line Digital Images |
SC 2526628 |
|
Argyll, Poltalloch House.
General view from South. |
1981 |
Item Level |
|
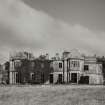 |
On-line Digital Images |
SC 2526629 |
|
Argyll, Poltalloch House.
General view from South. |
1981 |
Item Level |
|
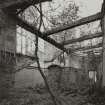 |
On-line Digital Images |
SC 2526630 |
|
Argyll, Poltalloch House.
General view of former stairwell. |
1981 |
Item Level |
|
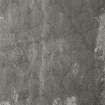 |
On-line Digital Images |
SC 2526631 |
|
Argyll, Poltalloch House.
Former entrance hall, mural stencil work. |
1981 |
Item Level |
|
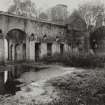 |
On-line Digital Images |
SC 2526632 |
|
Argyll, Poltalloch House.
View of stables court from North-East. |
1981 |
Item Level |
|
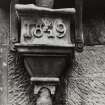 |
On-line Digital Images |
SC 2526633 |
|
Argyll, Poltalloch House.
Detail of rainwater head. (1849). |
1981 |
Item Level |
|
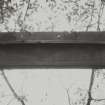 |
On-line Digital Images |
SC 2526634 |
|
Argyll, Poltalloch House.
View of joist across former entrance hall. |
1981 |
Item Level |
|
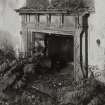 |
On-line Digital Images |
SC 2526635 |
|
Argyll, Poltalloch House.
View of former entrance hall, chimneypiece. |
1981 |
Item Level |
|
|
All Other |
PA 133 |
General Collection. Photograph Albums. |
Photograph Album No.133: The Mackays of Upper Gray Street, 1903-1938
Dark green hard backed album, the front decorated and titled 'POSTCARDS', the end papers of coloured jugendstijl pattern and labelled inside the back 'Marshall 6 Salisbury Place Edinr.' (listed there in 1903).
75 green pages slotted to hold at least 4 postcards each side.
Most spaces are filled with unused postcards grouped topographically mainly of Scotland and the north of England. Also 3 woven silk cards of 1908 and 1911 exhibitions. A few unused cards reveal that this is probably a travel record of the MacKay family at 29 (and later 3) Upper Gray Street, Edinburgh. It also includes eight post cards in a series produced by the Scottish National Antarctic Expedition, 1903/4 on SY "Scotia" which show, 1. Capt Robertson and Mr Fitchie fixing Scotia's position; 2. Scotia sledge camp, S. Orkneys 1903; 3. Saddle Island, S. Orkneys where Capt. Weddell (Leith) landed 1823, and Scotia naturalists in 1903; 4. Ringed penguins - first arrivals at MacDougall Bay, S. Orkneys 1903; 8. Dr RNR Brown, Mr D Walton and Dr THH Pirie in Scotia's laboratory; 9. Mr RC Mossman and Scottish party at Omond House, Jessie Bay, built by the crew if the Scotia 1903/4; 11 Glacier ice-face on Pirie peninsula, Brown's Bay, S. Orkneys; 12. Scotia frozen up, wintering in Scotia Bay, March-November 1903. [Nos. 5,6,7,and 10 are nt present.]
Other post cards show the Royal Review 1905; a series of portraits of Admirals (Nelson, Hardie, Collingwood, Duncan and Napier); Actors (Edward Compton, Lewis Waller, Martin Harvey, JG Taylor, Holbrook Blane, Pauline Chase, Nora Lancaster, Miss N de Silva, Miss Coleridge, Bessie Elder, Lily Brayton and Mr and Mrs Laurence Irving -Mabel Hackney) and scenes from plays "The Breed of the Treshams", "The Only Way", "The Unwritten Law", "A Cigarette Maker's Romance" and "Hamlet". |
1903 |
Batch Level |
|
|
Prints and Drawings |
DPM 1900/27/1 |
Records of Dick Peddie and McKay, architects, Edinburgh, Scotland |
Sketch plans of house as existing. Sketch plans of additions and alterations. |
11/1904 |
Batch Level |
|
|
Prints and Drawings |
DPM 1900/27/2 |
Records of Dick Peddie and McKay, architects, Edinburgh, Scotland |
Sketch plans of additions and alterations. Plans of heating system. Plans, sections and elevations of engine house. |
c. 1905 |
Batch Level |
|
|
Prints and Drawings |
DPM 1900/27/3 |
Records of Dick Peddie and McKay, architects, Edinburgh, Scotland |
Plans, sections and elevations of engine house. Plans of additions and alterations. |
c. 4/1906 |
Batch Level |
|
|
Prints and Drawings |
DPM 1900/34/1 |
Records of Dick Peddie and McKay, architects, Edinburgh, Scotland |
Plans of original house. Plans of additions and alterations. |
1849 |
Batch Level |
|
|
Prints and Drawings |
DPM 1900/34/2 |
Records of Dick Peddie and McKay, architects, Edinburgh, Scotland |
Plans of additions and alterations, including drainage plans. Drainage plans of stables. |
c. 5/1908 |
Batch Level |
|
|
All Other |
MS 499/3/44 |
Records of Land Use Consultants, environmental consultancy, London, England: Inventory of Gardens an |
Research material relating to Poltalloch Estate and Duntrune Castle and garden |
c. 1987 |
Batch Level |
|