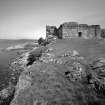 |
On-line Digital Images |
SC 359766 |
|
Castle Sween. General view from South-West. |
|
Item Level |
|
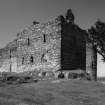 |
On-line Digital Images |
SC 359767 |
|
Castle Sween.
General view from North-East. |
|
Item Level |
|
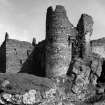 |
On-line Digital Images |
SC 359768 |
|
Castle Sween.
General view from North-West. |
1983 |
Item Level |
|
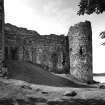 |
On-line Digital Images |
SC 359769 |
|
Castle Sween.
General view of West wall and round tower from North-East. |
|
Item Level |
|
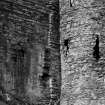 |
On-line Digital Images |
SC 359770 |
|
Castle Sween.
General view of angle between North wall and round tower on North side. |
|
Item Level |
|
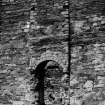 |
On-line Digital Images |
SC 359771 |
|
Castle Sween.
General view of main entrance from exterior of Castle Sween. |
|
Item Level |
|
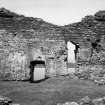 |
On-line Digital Images |
SC 359772 |
|
Castle Sween, interior.
General view of interior of West wall of courtyard. |
|
Item Level |
|
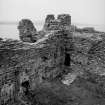 |
On-line Digital Images |
SC 359773 |
|
Castle Sween.
Oblique aerial view of North-West angle and North-West tower from South wall-head |
|
Item Level |
|
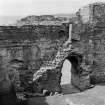 |
On-line Digital Images |
SC 359774 |
|
Castle Sween, interior.
General view of stairway in interior of courtyard. |
|
Item Level |
|
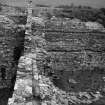 |
On-line Digital Images |
SC 359775 |
|
Castle Sween, interior.
General view of North wall-head showing kitchen tower and courtyard. |
|
Item Level |
|
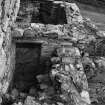 |
On-line Digital Images |
SC 359776 |
|
Castle Sween.
General view of North-East angle turret from North wall-head |
|
Item Level |
|
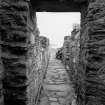 |
On-line Digital Images |
SC 359777 |
|
Castle Sween, interior.
General view of East wall-walk from North-East turret. |
|
Item Level |
|
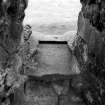 |
On-line Digital Images |
SC 359779 |
|
Castle Sween.
Detail of sill of window in East wall at ground floor level of Kitchen tower. |
|
Item Level |
|
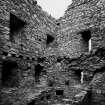 |
On-line Digital Images |
SC 359780 |
|
Castle Sween.
View of kitchen tower from South-East angle. |
|
Item Level |
|
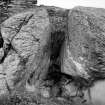 |
On-line Digital Images |
SC 359781 |
|
Castle Sween.
Detail of masonry arch supporting North-West platform on West side. |
|
Item Level |
|
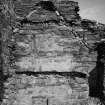 |
On-line Digital Images |
SC 359782 |
|
Castle Sween, interior.
View of North-West platform on East wall, showing roof raggle and postern. |
|
Item Level |
|
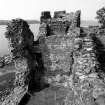 |
On-line Digital Images |
SC 359783 |
|
Castle Sween.
General view of North-West platform in North wall from North wall-walk. |
|
Item Level |
|
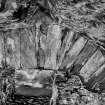 |
On-line Digital Images |
SC 359784 |
|
Castle Sween, interior.
Detail of slabbed ceiling in upper garderobe chamber in North-West round tower. |
|
Item Level |
|
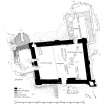 |
On-line Digital Images |
SC 360770 |
Records of the Royal Commission on the Ancient and Historical Monuments of Scotland (RCAHMS), Edinbu |
Publication drawing. Castle Sween; plan of Ground Floor. |
1990 |
Item Level |
|
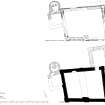 |
On-line Digital Images |
SC 360780 |
Records of the Royal Commission on the Ancient and Historical Monuments of Scotland (RCAHMS), Edinbu |
Publication drawing. Castle Sween; plans of first floor, parapet and upper floor of North-West tower. |
1990 |
Item Level |
|
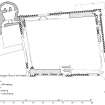 |
On-line Digital Images |
SC 360781 |
Records of the Royal Commission on the Ancient and Historical Monuments of Scotland (RCAHMS), Edinbu |
Publication drawing. Castle Sween; phased plan of parapet and upper floor of North-West tower. |
1990 |
Item Level |
|
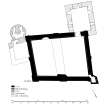 |
On-line Digital Images |
SC 360782 |
Records of the Royal Commission on the Ancient and Historical Monuments of Scotland (RCAHMS), Edinbu |
Publication drawing. Castle Sween; phased plan of first floor. |
1990 |
Item Level |
|
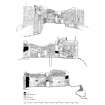 |
On-line Digital Images |
SC 360786 |
Records of the Royal Commission on the Ancient and Historical Monuments of Scotland (RCAHMS), Edinbu |
Publication drawing. Castle Sween; sections. |
1990 |
Item Level |
|
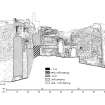 |
On-line Digital Images |
SC 360787 |
Records of the Royal Commission on the Ancient and Historical Monuments of Scotland (RCAHMS), Edinbu |
Publication drawing. Castle Sween; section A-A1 |
1990 |
Item Level |
|