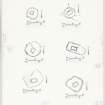Islay, Cill Chomhan
Burial Ground (Early Medieval) - (Medieval), Chapel (Early Medieval) - (Medieval)
Site Name Islay, Cill Chomhan
Classification Burial Ground (Early Medieval) - (Medieval), Chapel (Early Medieval) - (Medieval)
Canmore ID 37637
Site Number NR34SW 4
NGR NR 31473 41148
Datum OSGB36 - NGR
Permalink http://canmore.org.uk/site/37637
- Council Argyll And Bute
- Parish Kildalton And Oa
- Former Region Strathclyde
- Former District Argyll And Bute
- Former County Argyll
NR34SW 4 3147 4115.
(NR 3145 4113) Cill Chomhan (NR) Chapel (NR) (In Ruins)
OS 6" map, Argyllshire, 2nd ed., (1900)
Merest indications of the chapel walls appears above the turf. It has measured about 18ft by 8ft and stands in an enclosure about 60ft by 30ft.
R C Graham 1895.
The name of this chapel was first collected as "Cill a' Chobhain" and later changed to the published version. It may therefore be the "Kilachoan" planned by Mrs Lucy Ramsay before 1890 (Celoria 1959); and also the Kilchoan mentioned by Watson (1926) as deriving from Cill Chomtighain, the church of St Comgan, possibly an 8th century saint. There is a local tradition that it was a monastery (Celoria 1960).
Name Book 1878; F Celoria 1959; 1960; W J Watson 1926; F Gold 1961.
NR 3147 4115 The remains of a chapel measuring 9m north west-south east by 6m over walling 1m high and 1.5m wide is situated within a rectangular burial ground 25m by 10m. There is a probable entrance 0.6m wide in the north east side of the chapel.
Surveyed at 1:10000.
Visited by OS (BS) 3 June 1978.
Measured Survey (28 May 1976)
RCAHMS surveyed the chapel at Cill Chomhan at a scale of 1:100. The plan was redrawn in ink and published at a reduced scale (RCAHMS 1984, fig. 163A).
Field Visit (March 1981)
NR 314 411. This chapel is situated on a south-facing hillside some 300m w of the boat-landing at Port Asabuis and at an elevation of 65m OD. Much of the surrounding land shows traces of rig-cultivation, and the remains of a small settlement are identifiable some 75m to the W.
The chapel measures 6.3m from E to W by 3.1m transversely within walls about 1m in thickness which, although heather-grown, stand to a height of about 0.9m. Much of the masonry-facing survives, but there are no identifiable traces of mortar. The apparent narrowness of the entrance, which is placed towards the middle of the N wall, may be the result of tumbled masonry.
The building stands within a subrectangular enclosure measuring about 24m from E to why 11m, which appears to have been subdivided by slighter walls in line with the E wall of the chapel. The boundary-wall is preserved in places to a height of 0.8m and displays several stretches of masonry facework. At the E end of the site, where the wall ran along the edge of a rocky scarp, it was supported by substantial stone revetments.
The dedication of the chapel was probably to St Comgan. (Watson 1926)
Visited March 1981
RCAHMS 1984
Field Visit
NR 31406 41162 70m W of the medieval chapel of Cille Chomhan (NR34SW 4), a freshwater spring emerges from an opening in a dry stone-walled surround. Immediately behind the spring, a substantial earthen bank forms the front of a large levelled platform, which was covered in dense bracken at the time of our visit. The spring may originally have been associated with the chapel, but there is a ruined postmedieval steading 50m further W.
Archive: RCAHMS (intended)
Funder: Abercromby Trust and Dr JN Marshall Memorial Trust
Geoff Waters and Donald James MacPhee (Department of Archaeology, University of Edinburgh), 2008












