|
Photographs and Off-line Digital Images |
AN 2171 |
|
Interior.
View of painted beams in N apartment.
|
1971 |
Item Level |
|
|
Photographs and Off-line Digital Images |
AN 2172 |
|
Interior.
View of N wall of second floor N apartment. |
1971 |
Item Level |
|
|
Prints and Drawings |
AND 279/1 |
|
Ground floor plan with detail of gun loop.
Titled: 'Braikie Castle, Angus' 'Ground floor plan'. |
1971 |
Item Level |
|
|
Prints and Drawings |
AND 279/2 |
|
First floor plan with detail of entrasol between first and second floors and depths of beams.
Titled: 'Braikie Castle, Angus' 'First floor plan'. |
1971 |
Item Level |
|
|
Prints and Drawings |
AND 279/3 |
|
Second floor plan.
Titled: 'Braikie Castle, Angus' 'Second floor plan'. |
1971 |
Item Level |
|
|
Prints and Drawings |
AND 279/4 |
|
Third floor plan.
Titled: 'Braikie Castle, Angus' 'Third floor plan'. |
1971 |
Item Level |
|
|
Prints and Drawings |
AND 279/5 |
|
Plans of window and gun loop, SE wall, stair tower and first entrasol level.
Titled: 'Braikie Castle, Angus' 'Window and Gun loop. South East wall. Stair tower. First entrasol level'. |
8/7/1971 |
Item Level |
|
|
Prints and Drawings |
AND 279/8 |
|
Detail of clay stud partition on second floor.
Titled: 'Detail showing how straw rope is split and wound round timber stud'. |
7/7/1977 |
Item Level |
|
|
Prints and Drawings |
AND 279/13 |
|
Details of clay stud partition.
|
10/1977 |
Item Level |
|
|
Photographs and Off-line Digital Images |
AND 279/13 S |
|
Photographic copy of details of clay stud partition.
Pen on paper. |
10/1977 |
Item Level |
|
|
Prints and Drawings |
AND 279/12 |
|
Plans and details.
Titled: 'Braikie Castle. Plans/Details'
|
8/1977 |
Item Level |
|
|
Photographs and Off-line Digital Images |
AND 279/12 S |
|
Photographic copy of plans and detail.
Pen on paper. |
1977 |
Item Level |
|
|
Prints and Drawings |
AND 279/6 |
|
Section and isometric view of clay stud partition on second floor. Details of door, fireplace jambs, eaves moulding, skewput and armorial panel surround. Gun loop on SE wall.
|
7/7/1977 |
Item Level |
|
|
Photographs and Off-line Digital Images |
AND 279/6 S |
|
Photographic copy of drawing showing section and isometric view of clay stud partition on second floor. Details of door, fireplace jambs, eaves moulding, skewput and armorial panel surround. Gun loop on SE wall.
Pencil on paper.
|
1977 |
Item Level |
|
|
Prints and Drawings |
AND 279/7 |
|
Details and section and plan of entrance doorway and iron yett. |
8/3/1971 |
Item Level |
|
|
Prints and Drawings |
AND 279/11 |
|
Details, section and plan of window and gun loop on SE wall of entrasol, first and second floor.
Titled 'Window and gun loop stair tower, South East wall, entrasol, first and second floor. Braikie Castle'.
|
5/1977 |
Item Level |
|
|
All Other |
ANR 22/1 |
|
Record sheet. |
6/1971 |
Item Level |
|
|
All Other |
AND 279/10 |
|
Rubbing of mason's mark on loose stone at base of N wall. |
1971 |
Item Level |
|
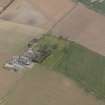 |
On-line Digital Images |
DP 063947 |
RCAHMS Aerial Photography Digital |
General oblique aerial view centred on the remains of the tower-house with the farmstead adjacent, taken from the NW. |
1/4/2009 |
Item Level |
|
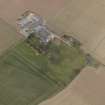 |
On-line Digital Images |
DP 063948 |
RCAHMS Aerial Photography Digital |
General oblique aerial view centred on the remains of the tower-house with the farmstead adjacent, taken from the SW. |
1/4/2009 |
Item Level |
|
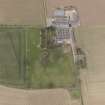 |
On-line Digital Images |
DP 063949 |
RCAHMS Aerial Photography Digital |
General oblique aerial view centred on the remains of the tower-house with the farmstead adjacent, taken from the SSE. |
1/4/2009 |
Item Level |
|
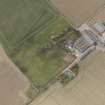 |
On-line Digital Images |
DP 063950 |
RCAHMS Aerial Photography Digital |
General oblique aerial view centred on the remains of the tower-house with the farmstead adjacent, taken from the SE. |
1/4/2009 |
Item Level |
|
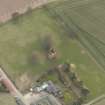 |
On-line Digital Images |
DP 063951 |
RCAHMS Aerial Photography Digital |
General oblique aerial view centred on the remains of the tower-house, taken from the NE. |
1/4/2009 |
Item Level |
|
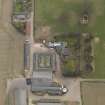 |
On-line Digital Images |
DP 063952 |
RCAHMS Aerial Photography Digital |
Oblique aerial view centred on the remains of the tower-house with the farmstead adjacent, taken from the NNW. |
1/4/2009 |
Item Level |
|