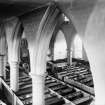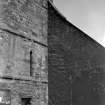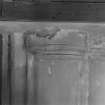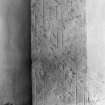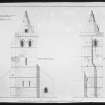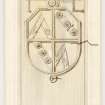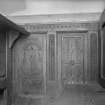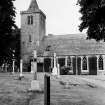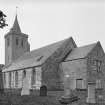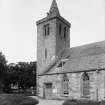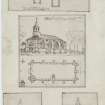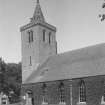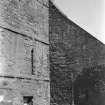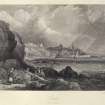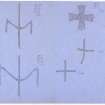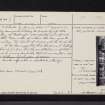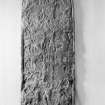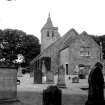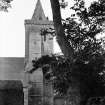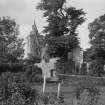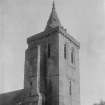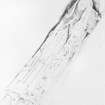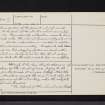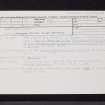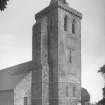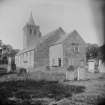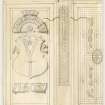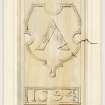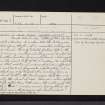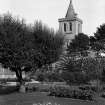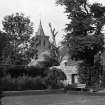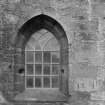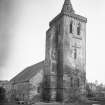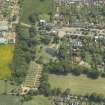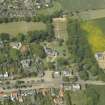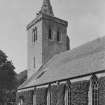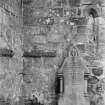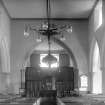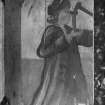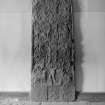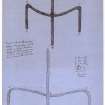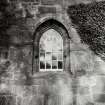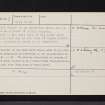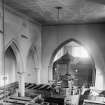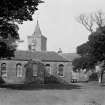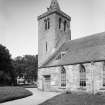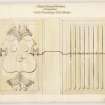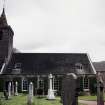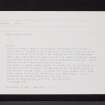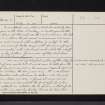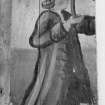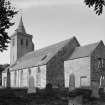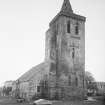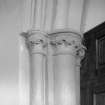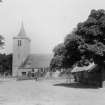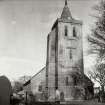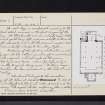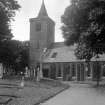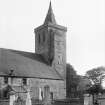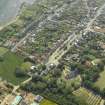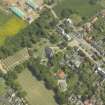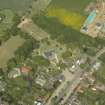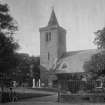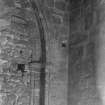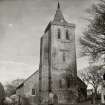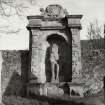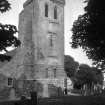Crail, Marketgate, Crail Parish Church
Church (Medieval), Collegiate Church (Medieval)
Site Name Crail, Marketgate, Crail Parish Church
Classification Church (Medieval), Collegiate Church (Medieval)
Alternative Name(s) Church Of Scotland; Collegiate Kirk; St Mary's
Canmore ID 35328
Site Number NO60NW 2
NGR NO 61339 07976
Datum OSGB36 - NGR
Permalink http://canmore.org.uk/site/35328
- Council Fife
- Parish Crail
- Former Region Fife
- Former District North East Fife
- Former County Fife
NO60NW 2.00 61339 07976
NO60NW 2.01 centred NO 61366 07986 Churchyard
NO60NW 2.02 NO 61312 07990 Deadhouse (mort-house)
(NO 6134 0797) Church formerly Collegiate Kirk (NR)
OS 6" map (1912/38)
Similar information on cross slab to RCAHMS.
J Stuart 1856; J R Allen and J Anderson 1903.
No record of the first erection of the collegiate church of Crail exists but it would seem to date from the reign of David I (1124-1153) or his successors Malcolm IV (1153- 1165), or William the Lion (1165-1214). It is mentioned in a taxation roll which can be dated c.1175-1178, and William, Dean of Crail, is found at some period between 1202 and 1211, whilst the first definite notice still extant in relation to its fabric, is that of its consecration in 1243 by Bishop David de Bernham.
Some portions of the present church would appear to be part of the structure which was erected before 1176. Considerable alteration seems to have been made when the church became collegiate (1517).
Similar information on cross slab in relation to sculpture, dimensions and siting. It appears to date between AD 800 and 1150, but a puzzling feature is a panel with a sheild which can hardly be earlier than the 14th century. The reverse (built into the wall) is said to bear no sculpture.
E Beveridge 1893
A Charter by James II, dated 31st August 1458, whereby documents relating to property of the monastery of Haddington were repeated and confirmed, states that Ada, mother of William the Lion, gave to the monastery "The church of Carrale with the lands" etc.
It has been suggested that the present building is of David I's time but the architecture is of later date and it is more probable that it was erected c.1380 by Sir William Dischington of Ardross.
A H Millar 1895
Although it has been thought that some of the features of the church of Crail belong to the first pointed period, it is more likely that the whole structure except the recent work, dates from the beginning of the 16th century when the collegiate church was founded.
The stipend of this church is mentioned in 1177.
D MacGibbon and T Ross 1897
Antiquarian Observation (1857 - 1861)
Mason's marks from Scottish churches, abbeys and castles recorded between 1857 and 1861 on 29 drawings in the Society of Antiquaries of Scotland Collection.
Field Visit (13 June 1927)
Parish Church, Crail.
The church of Crail [SC 1111068], standing within its churchyard at the eastern end of the burgh, is one of the most interesting buildings of its class in the county. Although there has been considerable alteration, it is nevertheless clear that the building was first laid out in the form of an unaisled rectangular nave and chancel. The only datable feature left on the original masonry is a trigonal string-course, at what had been the northern junction of nave and chancel, which suggests a date in the second half of the 12th century. It is probable, however, that additional evidence of period is afforded by three architectural fragments, unfortunately not in situ, which can only be part of an archway from a local church built in the Romanesque style of c. 1175, presumably the church of Crail. These are a cushion capital and a triple-rolled base, both used in the walling of the Tolbooth (No. 124), and a voussoir bearing traces of a beak-head, which is now in the possession of a local resident.
There is no uncertainty as to the next stage in the development of the church, which, to judge by the architectural detail, occurred in the first twenty years of the 13th century. At that time the original nave was virtually razed, little but the east gable being left, and was rebuilt with north and south side-aisles and with the present western tower, which was evidently intended to be a storey higher. The aisles were roofed at a lower level than the nave, leaving the upper part of the nave wall to provide a clear-storey; the original roof line of the south aisle can be traced on its west wall [SC 1111072]. The chancel arch [SC 111073] was remodelled in accordance with the prevailing fashion. Evidence of this first reconstruction is most clearly seen at the northern junction of nave and chancel shown on Fig. 146 [SC 1111070], where the original north-east angle of the nave is indicated by a race-band, marked B-Bon the illustration, and is also defined by a return on the trigonal string-course. On the upper part of the east gable of the nave can be traced the original wall-head with its' dripping eaves' and that of the chancel with its roof line.
Since then there have been many changes. The gable has been cut down to suit the present roof, which is considerably flatter than the one which it replaced and which continues over the aisles, formerly provided with roofs of their own. The old clear storey is thus completely obscured, but an illustration of 1877* reveals it as then visible and the south aisle as ruinous and unroofed. The chancel has been reduced in length. The north aisle has been extensively patched; only the three lower courses, which include the rybats of a small door moulded with a filleted and quirked edge-roll, can be identified as 13th-century work, although one of the 13th century windows - a lancet now infilled remains in the east gable. In the south aisle the corresponding gable contains a similar window, but the southern wall has been entirely rebuilt. In its western gable is a window with pointed head, brought from elsewhere, from which the tracery and original mullion have been removed. Beside this window is a consecration cross, 12 inches in diameter,** and below it is a much worn stone, on which, it is said, arrows used to be sharpened.
Apart from a projection for a stair at the north-west corner, the tower [SC 1111045, SC 1111069], which is 63 feet 2 inches from ground to parapet, measures on plan 19 feet 10 inches by 17 feet 4 inches over walls. Round it there runs a splayed basement-course with a moulded upper member, which returns on the north aisle, showing these two parts to be contemporary. Externally it is divided by string-courses into six stages, while internally there are three storeys, the lowest of which is lit by two lancets to the west and a third facing south. The middle storey has two lancets opening respectively to the west and south, while the top storey, which was the bell-chamber, has a pointed doublet-window in each wall. The parapet and the spire - the stone staging on the south side of which is a clock support - date from the 16th century. The present entrance is relatively modern. The tower originally opened into the church through a lofty transitional archway, now infilled, which is built in two orders, each having a quirked angle-roll. The capitals are foliaceous, bearing a waterleaf; the bases are now hidden. Transitional in design are the corbels intended to carry the floor of an uppermost or fourth storey, which has either been removed or never built at all.
The arcade of the nave, which is five bays in length, has circular pillars with moulded capitals and water-holding bases. The arches are chamfered and are built in two orders, and in the spandrels are clearstorey lancet windows, which have first been enlarged on the inside and then entirely infilled. The remodelled chancel arch is obtusely pointed and is in two orders with roll-and-hollow mouldings. Its jambs have a bold inner semi-shaft and a small outer shaft, while their capitals [SC 1111075] have rounded and moulded abaci and stiff-leaved foliage. As the bases, which are water-holding, are now three feet above the level of the nave floor, it is obvious that the chancel was elevated. The whole interior, however, besides being shortened, has been modernised, and a loft has been inserted. In the lower part of the north wall are the remains of a tomb-recess of uncertain date.
ARMORIAL AND CARVED PANELS. Some oak panels are incorporated in the pine wainscot and seating of the church. The following three are set on the north side of the church. No. I bears the initials I.L. on a label above a shield blazoned: On a chevron three mascles, for Learmonth; below the shield is the date 1594. No. 2 has the same initials and the Learmonth motto SPERO; the shield is blazoned: Quarterly, 1st and 4th for Learmonth, 2nd and 3rd, on a bend three roses, for Dairsie, the whole representing Learmonth of Balcomie. No. 3 dated 1594 and bearing the motto ADVYSEDLY above a shield flanked by the initials D.M. is blazoned: A chevron between three roundels for Myrton of Cambo. On the south side of the church are- No. 4 a 16th-century moulded panel; No.5, which bears the motto, SALVS PER CHRISTVM, above a shield flanked by the initials A.C. and bearing a shake-fork, a star in chief, for Cunningham; below the shield is the date 1605; and No. 6 which has a shield flanked by the initials K.L. above the date 1598, and bearing: Three stars in chief and a fess checky, for Lindsay. A portion of a painted panel of pine [SC 1111077] lies loose beneath the chancel loft. It formed part of the ‘Mariners' Loft’, and shows a navigator taking an observation.
BELL. A Dutch bell, 24 inches in height and 18 inches in diameter at skirt, hangs in the belfry . The canons are complete. On the shoulder a crest-work and annulets enclose the inscription in Roman lettering: PEETER VAN DE GHEIN HEFT MY GHEGOTEN INT IAER DCXIIII (‘Peter Van den Ghein cast me in the year (I) 614’). Beneath the inscription are small reliefs. Among these a cherub with a trumpet appears twice, once with the date 1614 repeated in Arabic numerals beneath, the second figure being reversed. The other devices are the burgh arms; a three-masted ship, the name CRAIL, and male and female portrait medals, the two latter having marginal inscriptions, now illegible.
RCAHMS 1933, visited 13 June 1927
*Register of the Collegiate Church of Crail, Grampian Club, 1817, p.5.
**The church was consecrated by Bishop Bernham on 21st June 1243.
Field Visit (15 October 1956)
Crail Church is a described above and is in use as a place of public worship. Marks on the east wall of the tower show that the roof was at one time of higher pitch. The sculptured stone is as described.
Visited by OS (DS) 15 October 1956
Field Visit (8 July 1957)
The description of the sculptured cross given by RCAHMS will be better understood by reference to the illustration in RCAHMS. The drawing reproduced on reverse of this card would appear to be a rather free interpretation, and does not show 'four arms of equal size'.
Visited by OS (CJP) 8 July 1957
Field Visit (27 August 1968)
No change.
Visited by OS (WDJ) 27 August 1968
Publication Account (1981)
The first mention of the parish church of Crail occurs in the reign of Malcolm IV (1153 x 1165) (Barrow, 1960, 282). It appears that at some point in his reign, Ada, Countess of Fife, granted to Haddington Priory, the church of Crail, the chapel of St. Ruffinus in the castle of Crail and other property, teinds, liberties, customs and so forth in the district (Barrow, 1960, 282). The church was consecrated by David de Bernham, Bishop of St.Andrews in 1243 and was dedicated in the first instance to St. Maelrubha of Applecross, and later to St.Mary (Anon, 1970, 5). St. Mary’s attained collegiate status in the first half of the sixteenth century, but after the Reformation in 1587 James VI granted to the bailies and community of the burgh for the maintenance of several municipal projects, the church, with its benefices and properties (Cowan and Easson, 1976, 217).
Through the centuries Crail parish church has undergone numerous alterations although it was evidently first laid out in the form of an unaisled nave and chancel and the masonry at what had been -the northern junction of the nave and chancel suggests a date in the second half of the twelfth century (RCAM, 1933, 57). In the first twenty years of the thirteenth century the church was rebuilt, the original nave being razed almost completely, and the reconstructed structure having both north and south side aisles and a western tower (RCAM, 1933, 58). The nave was re-roofed at a lower level in 1769, thus completely obscuring the old clerestory and the chancel was also reduced to half its original length and re-roofed (Anon, 1970, 6,7). Alterations to the church continued in the nineteenth and present centuries.
Information from ‘Historic Crail: The Archaeological Implications of Development’ (1981).
External Reference
NO60NW 2.00 61339 07976
REFERENCE:
NATIONAL LIBRARY:
'Uncatalogued MSS of General Hutton'
Volume 1, numbered 7. 1 Ground Plan.









































































