|
Photographs and Off-line Digital Images |
F 2112 |
|
South West elevation showing 1818 addition |
11/1967 |
Item Level |
|
|
Photographs and Off-line Digital Images |
F 2113 |
|
South East elevation showing 1818 addition |
11/1967 |
Item Level |
|
|
Photographs and Off-line Digital Images |
F 2114 |
|
Part of stables from North |
11/1967 |
Item Level |
|
|
Photographs and Off-line Digital Images |
F 2115 |
|
Main staircase |
11/1967 |
Item Level |
|
|
Photographs and Off-line Digital Images |
F 2116 |
|
View from North |
11/1967 |
Item Level |
|
|
Photographs and Off-line Digital Images |
F 2117 |
|
North elevation |
11/1967 |
Item Level |
|
|
Photographs and Off-line Digital Images |
F 2118 |
|
Drawing room fireplace, 1818 addition |
11/1967 |
Item Level |
|
|
Photographs and Off-line Digital Images |
F 2119 |
|
Stables, archway with drinking trough |
11/1967 |
Item Level |
|
|
Photographs and Off-line Digital Images |
F 2120 |
|
South East elevation, entrance doorway in 1818 addition |
11/1967 |
Item Level |
|
|
Photographs and Off-line Digital Images |
F 2121 |
|
View from South East |
11/1967 |
Item Level |
|
|
Photographs and Off-line Digital Images |
F 2122 |
|
View from South |
11/1967 |
Item Level |
|
|
All Other |
FIR 9/1 |
|
Record Sheet and small pencil sketch plan |
16/11/1967 |
Item Level |
|
|
Manuscripts |
MS 2575/39 NC |
General Collection |
Newscuttings regarding sale, demolition and possible demolition of various properties, and sketch of Kincaple. |
1953 |
Item Level |
|
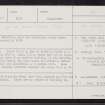 |
On-line Digital Images |
SC 2408059 |
Records of the Ordnance Survey, Southampton, Hampshire, England |
Pitmilly House, NO51SE 25, Ordnance Survey index card, Recto |
1958 |
Item Level |
|
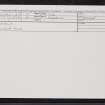 |
On-line Digital Images |
SC 2408060 |
Records of the Ordnance Survey, Southampton, Hampshire, England |
Pitmilly House, NO51SE 25, Ordnance Survey index card, Recto |
1958 |
Item Level |
|
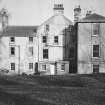 |
On-line Digital Images |
SC 2514088 |
|
South West elevation showing 1818 addition |
11/1967 |
Item Level |
|
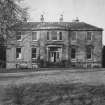 |
On-line Digital Images |
SC 2514089 |
|
South East elevation showing 1818 addition |
11/1967 |
Item Level |
|
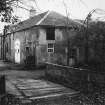 |
On-line Digital Images |
SC 2514090 |
|
Part of stables from North |
11/1967 |
Item Level |
|
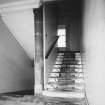 |
On-line Digital Images |
SC 2514091 |
|
Main staircase |
11/1967 |
Item Level |
|
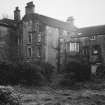 |
On-line Digital Images |
SC 2514092 |
|
View from North |
11/1967 |
Item Level |
|
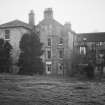 |
On-line Digital Images |
SC 2514093 |
|
North elevation |
11/1967 |
Item Level |
|
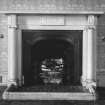 |
On-line Digital Images |
SC 2514094 |
|
Drawing room fireplace, 1818 addition |
11/1967 |
Item Level |
|
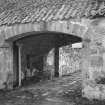 |
On-line Digital Images |
SC 2514095 |
|
Stables, archway with drinking trough |
11/1967 |
Item Level |
|
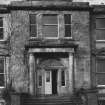 |
On-line Digital Images |
SC 2514096 |
|
South East elevation, entrance doorway in 1818 addition |
11/1967 |
Item Level |
|