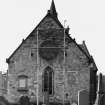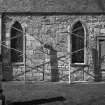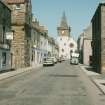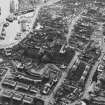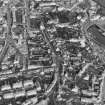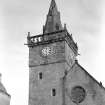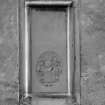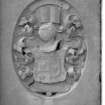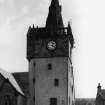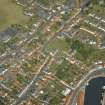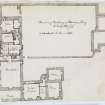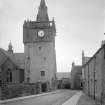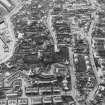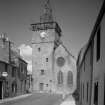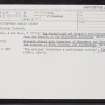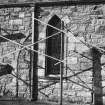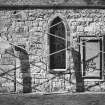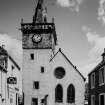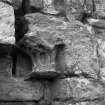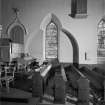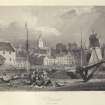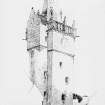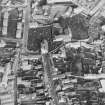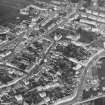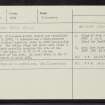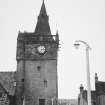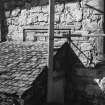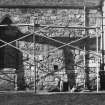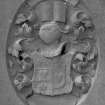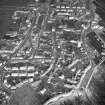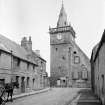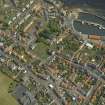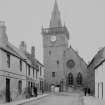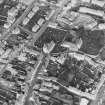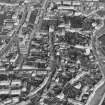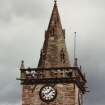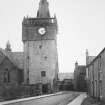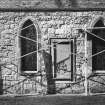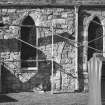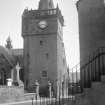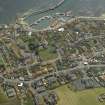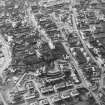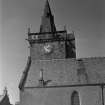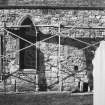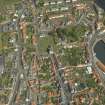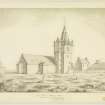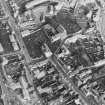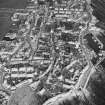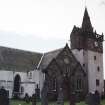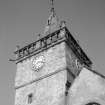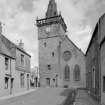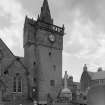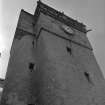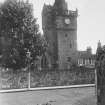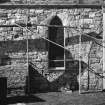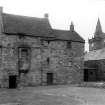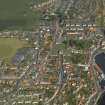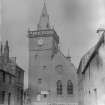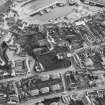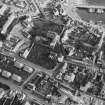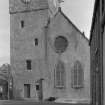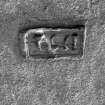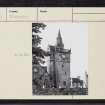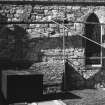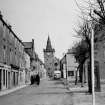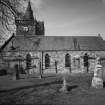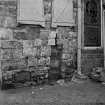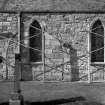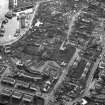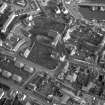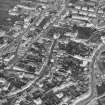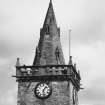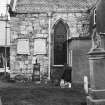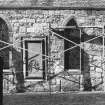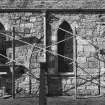Pittenweem, High Street, Parish Church And Tolbooth Steeple
Church (16th Century), Tolbooth (19th Century), War Memorial (20th Century)
Site Name Pittenweem, High Street, Parish Church And Tolbooth Steeple
Classification Church (16th Century), Tolbooth (19th Century), War Memorial (20th Century)
Alternative Name(s) War Memorial
Canmore ID 34242
Site Number NO50SW 5.02
NGR NO 54912 02601
Datum OSGB36 - NGR
Permalink http://canmore.org.uk/site/34242
- Council Fife
- Parish Pittenweem
- Former Region Fife
- Former District North East Fife
- Former County Fife
NO50SW 5.02 54912 02601.
(NO 5491 0260) Pittenweem parish church was remodelled and extended in 1882; it incorporates a four-storeyed tower with a vaulted basement, built in 1588 (originally the Tolbooth). The belfry stage and spire were added c.1630. The church probably occupies the site of the Priory church (see plan on NO50SW 5) and may incorporate part of its nave. An inset stone on the S wall of the church is dated 1532.
DSS List 1962; G Hay 1957
As described and in normal use.
Visited by OS (DWR) 30 May 1974
Field Visit (20 July 1927)
Parish Church.
The church stands at the east end of the High Street, probably on the site of the Priory Church. It has been entirely restored and is now relatively modern, but the tower [SC 1108712], which stands at its north-west corner, dates from 1588. It is square on plan, with a projection for a turnpike, circled below and corbelled out to the square at the upperpart. The four lower storeys are built of rubble, harled. The top storey, which contains the clock and two bells, is constructed in ashlar and oversails on a corbel-course. It is surmounted by a corbel-cornice and balustrade, forming "the bertisene of the steeple," (1) and terminates in a graceful stone spire provided with lucarnes. The top storey and spire were probably not completed until the 17th century. The central pedestal of the balustrade bears a spray of three thistles. The northern windows have gun-loops in the sills. The ground floor is vaulted.
BELLS. The larger bell, measuring 25 ½ inches in diameter by 19 ½ inches in height, is enriched with fillets, crest, and scroll-work, and bears the inscription: HAFVER SIORAN PVTENS EFTER LATNA ENKA LATITGIVTA AR I663. I.e."Cast by the late Joran [=George] Putensen's widow and successor in the year 1663." Putensen was a Danish bell-founder working in Stockholm and made many fine bells. (Cf. p. 23.) For the rendering and information we are indebted to Dr. Mats Amark, Upsala, Sweden. Under the word EFTER is a small medallion, but the subject cannot be seen. The other bell, dating from 1742, has been recast.
CARVED PANEL. Inserted in the vestry is a panel of oak, measuring 25 ½ by 15 ½ inches and representing, in deep relief, the Last Supper, Fig. 359. It came from a house in the High Street and is probably of Dutch workmanship. Originally it was in the Priory.
DATED PANEL. On the exterior of the south wall of the church is inserted a panel with the date 1532.
SEPULCHRAL MONUMENTS. On the north side of the church is a recumbent slab, 2 ¾ feet broad and with a present length of 4 ½ feet, which bears in high relief the worn effigy of a man in 17th-century costume, flanked by the initials I.W. Beside this slab lies the coped stone of William Watson, sometime bailie, who died in 1657. On the upper surface is a shield bearing: A cross patty between two crescents in chief and two stars in base. On the south wall of the church is the mural monument of George Hamilton of Cairns, sometime minister of Pittenweem, who died in 1673. At the bottom is his coat of arms. The crest is an open Bible, the motto, LEGO CREDO. The shield is parted per pale: dexter, on a fess, between three cinquefoils, a man's heart, for Hamilton of Cairns; sinister, four annulets, on a chief three mullets, and on an inescutcheon at fess a heart. The north wall of the churchyard contains the remains of a Renaissance mural monument, into which have been inserted three stones, not necessarily related, bearing inscriptions in late Gothic lettering, now indecipherable.
RCAHMS 1933, visited 20 July 1927.
(1) Stat. Acct., iv, p. 376.
Publication Account (1981)
Apparently up until 1586 (when the town council ordered a church to be built with 'all godly expeditioun (Wood, 1887, 301). Anstruther-Wester and Pittenweem had formed one parish and the parish church was in Anstruther (Cook, 1867, 9n). However, there was a church connected with the priory which receives a mention in 1549, but whether Pittenweem residents ever worshipped in it is unknown (Cook, 1867. 14n). The parish church at Pittenweem was built .in 1588, and although the main building had to submit to a dreadful restoration' which entirely 'changed its character in 1882, the tower and spire have remained almost unchanged (MacGibbon and Ross, 1896, ii, 149; Anon, 1975, n.p.). The tower was used as a tolbooth and is a 'fine example of intermingling of domestic and ecclesiastical work which was so common in the sixteenth and seventeenth century (Anon, 1975, n.p.; MacGibbon, 1892, ii, 149). Its circular stair turret and its corbelled gable top and the gun loops in the sills are capped off by a top storey and .spire which were added in 1630 (Anon, 1975, n.p.).
Information from ‘Historic Pittenweem: The Archaeological Implications of Development’ (1981).
Publication Account (1996)
The steeple is situated opposite the NE end of High Street, at its junction with Kirkgate and Cove Wynd. It is 5.2m square on plan, with a circular stair-tower projecting from the NE wall, and its main (SW) front is continuous with the SW gable of the parish church. It is offive principal stages, the four lower ones being ofharled rubble with sandstone dressings. The fifth stage, which is corbelled out from the main wall-line, and the spire that it carries, are of coursed ashlar, and were probably added in the early 17th century.
The smaller windows have chamfered surrounds, while the first-floor window in the SW front has a roll-and-hollow moulding, and the NW one a plain surround. The latter opening appears to have been rebuilt, probably in the 18th century. Below some of the windows in the NW front and the stair-tower there are small round vents which may have been inserted in the sills as gun-loops.
The added fifth stage, which houses the clock and bells, is surmounted by an elaborate corbelled parapet with groups of three balusters set between panelled central and angle-pillars. The central pillar of the SW front bears three stylised thistles in relief, and the pillars are surmounted by obelisks decorated with a fish-scale or tree motif. The waterspouts ofthe parapet are treated as fictive gun-barrels, presumably intended to give the building a military aspect. Each face of the hexagonal spire has a lucarne, set alternately high or low, and the three lower ones have balustered surrounds surmounted by small obelisks like those of the parapet. The weather-cock may be the new one that was ordered in 1739.
The rounded stair-projection that provides access to the upper floors is entered by a NW doorway reached by a short flight of steps. Its cap-house is corbelled out to a rectangle at the same level as the added fifth stage of the tower and is of similar ashlar-construction. Its gabled roof, which abuts the spire, is covered with stone slabs and has a crown finial set on the ridge. Access from the stair to the SE parapet is by a square-headed and pedimented doorway with chamfered jambs.
The ground storey, which is barrel-vaulted and earth floored, is entered by a doorway in the SW front and has no access to the upper floors, although there are openings, presumably for bell-ropes, in the vault. Internally the building has few features of particular note, but there are square aumbries in the first- and second-floor rooms set close to their access-doorways. The first-floor room is partly divided by modem wooden partitions. A blocked doorway at this level gave access to a gallery in the church. In the NE angle at third-floor level there is a small closet hacked into the wall which may have served as a privy. The clock-openings have splayed internal jambs and are segmental-headed. The junction of the tower and the spire is marked internally by corbelled set-offs at each angle.
The belfry houses a clock made in 1858, which was repaired in 1966. It replaced a clock made in 1773 by a celebrated local clockrnaker, John Smith, at a cost of £25. The older of the two bells, which measures 0.65m in diameter, is inscribed in Swedish: HAFVER SIORAN PVTENS EFTER LATNA ENKA LATITGIVTAAR 1663 ('Cast by the late Joran Putensen's widow and successor in the year 1663'). It is decorated with scroll-work, fillets, a medallion of a half-length figure, and what appears to be a fish. Putensen was a Danishborn bell-founder who worked in Stockholm. The curfew bell measures 0.54m in diameter and is inscribed: FOR THE BURGH OF PITTENWEEM 1742.
On stylistic grounds a late 16th-century date is probable for the lower stages of the tower. The top stage and the spire probably belong to the second quarter of the 17th century, and 'the bertisene of the steeple' was decorated with flags in honour of Charles IJ in 1651. The steeple was used for the detention of alleged witches in 1704, and there are references to the 'thieve's hole', perhaps the ground floor of the tower, and a 'dark dungeon'.
Information from ‘Tolbooths and Town-Houses: Civic Architecture in Scotland to 1833’ (1996).

















































































