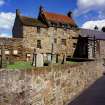 |
On-line Digital Images |
SC 335746 |
|
General view from west from Cove Wynd showing Great House and 1821 addition (Town
Hall) |
|
Item Level |
|
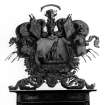 |
On-line Digital Images |
SC 336898 |
|
1821 addition (Town Hall), first floor, main hall, detail of heraldic wall painting |
|
Item Level |
|
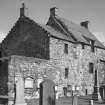 |
On-line Digital Images |
SC 396540 |
|
View of the Great House from West |
|
Item Level |
|
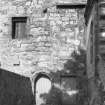 |
On-line Digital Images |
SC 396541 |
|
Part view of the Great House from West |
|
Item Level |
|
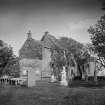 |
On-line Digital Images |
SC 396542 |
A collection of early photographs of buildings in Fife by William Easton, photographer, St Monans, F |
View from north west |
c. 1885 |
Item Level |
|
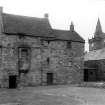 |
On-line Digital Images |
SC 396545 |
Collection of photographs and postcards by J Valentine and Sons Ltd, photographers, Dundee, Scotland |
View from east of Great House with Tolbooth Steeple in backgound by Valentine & Sons
Ltd, Dundee, (A9890) |
|
Item Level |
|
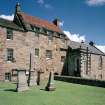 |
On-line Digital Images |
SC 396546 |
|
General view from West from Churchyard showing Great House and 1821 addition (Town
Hall) |
|
Item Level |
|
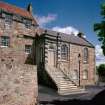 |
On-line Digital Images |
SC 396547 |
|
Part view from West showing Great House and 1821 addition (Town Hall) |
|
Item Level |
|
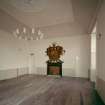 |
On-line Digital Images |
SC 396548 |
|
1821 addition (Town Hall), first floor, main hall, view from North West |
|
Item Level |
|
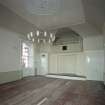 |
On-line Digital Images |
SC 396549 |
|
1821 addition (Town Hall), first floor, main hall, view from South East |
|
Item Level |
|
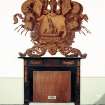 |
On-line Digital Images |
SC 396550 |
|
1821 addition (Town Hall), first floor, main hall, detail of fireplace and heraldic wall
painting |
|
Item Level |
|
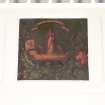 |
On-line Digital Images |
SC 396551 |
|
1821 addition (Town Hall), first floor, main hall, gallery, detail of painted panel on
balustrade |
|
Item Level |
|
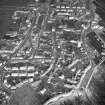 |
On-line Digital Images |
SC 396638 |
|
Aerial photograph |
|
Item Level |
|
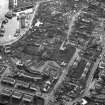 |
On-line Digital Images |
SC 396639 |
|
Aerial photograph |
|
Item Level |
|
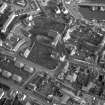 |
On-line Digital Images |
SC 396640 |
|
Aerial photograph |
|
Item Level |
|
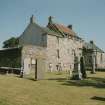 |
On-line Digital Images |
SC 794289 |
Papers of Professor John R Hume, economic and industrial historian, Glasgow, Scotland |
View from WNW showing NNW and WSW fronts |
1979 |
Item Level |
|
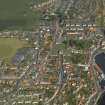 |
On-line Digital Images |
DP 016648 |
RCAHMS Aerial Photography Digital |
General oblique aerial view of the village centred on the priory, church, tollbooth and burial ground, taken from the WSW. |
8/6/2006 |
Item Level |
|
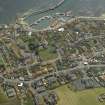 |
On-line Digital Images |
DP 016651 |
RCAHMS Aerial Photography Digital |
Oblique aerial view of the village centred on the priory, church, tollbooth and burial ground with the harbour adjacent, taken from the NNW. |
8/6/2006 |
Item Level |
|
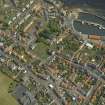 |
On-line Digital Images |
DP 016652 |
RCAHMS Aerial Photography Digital |
Oblique aerial view of the village centred on the priory, church, tollbooth and burial ground with the harbour adjacent, taken from the NW. |
8/6/2006 |
Item Level |
|
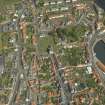 |
On-line Digital Images |
DP 016653 |
RCAHMS Aerial Photography Digital |
Oblique aerial view of the village centred on the priory, church, tollbooth and burial ground, taken from the WSW. |
8/6/2006 |
Item Level |
|
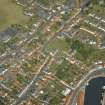 |
On-line Digital Images |
DP 016654 |
RCAHMS Aerial Photography Digital |
Oblique aerial view of the village centred on the priory, church, tollbooth and burial ground, taken from the SW. |
8/6/2006 |
Item Level |
|
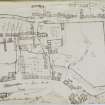 |
On-line Digital Images |
DP 028598 |
Papers of Reverend John Sime, ecclesiastical and architectural antiquarian, Edinburgh, Scotland |
Sketch plan of Pittenween Abbey
Insc. "Pittenweem Abbey & parts adjacent. Surveyed by Messrs Jo. Mackinlay & Jo. Sime, 16th July 1829 & Sept. 1833"
'MEMORABILIA, JOn. SIME EDINr. 1840' |
16/7/1829 |
Item Level |
|
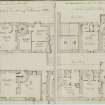 |
On-line Digital Images |
DP 028614 |
Papers of Reverend John Sime, ecclesiastical and architectural antiquarian, Edinburgh, Scotland |
Ink sketch plans of Ground and Second Floors and proposed alterations to these floors of Pittenweem Priory.
'MEMORABILIA, JOn. SIME EDINr. 1840' |
1833 |
Item Level |
|
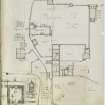 |
On-line Digital Images |
DP 032761 |
Papers of Reverend John Sime, ecclesiastical and architectural antiquarian, Edinburgh, Scotland |
Ink sketch plan of Pittenweem Priory
Insc. "Remaining Buildings of Pittenweem Priory. 16th July 1829. J.S."
'MEMORABILIA, JOn. SIME EDINr. 1840' |
16/7/1829 |
Item Level |
|