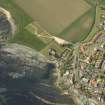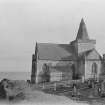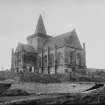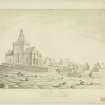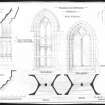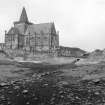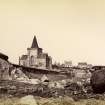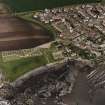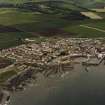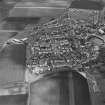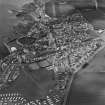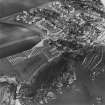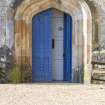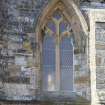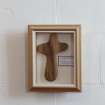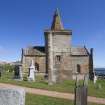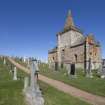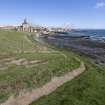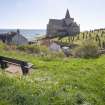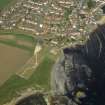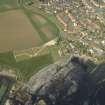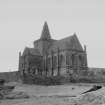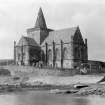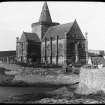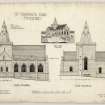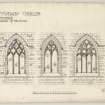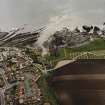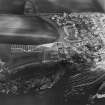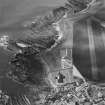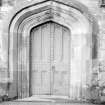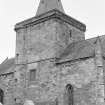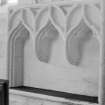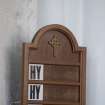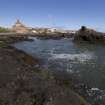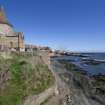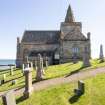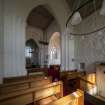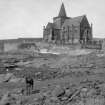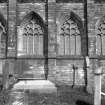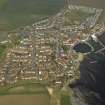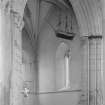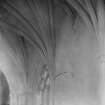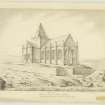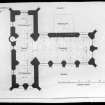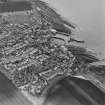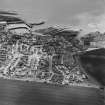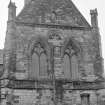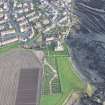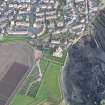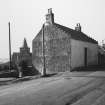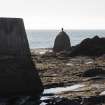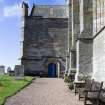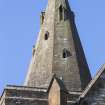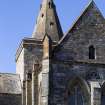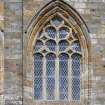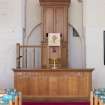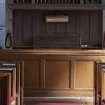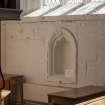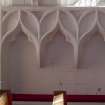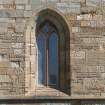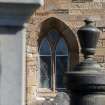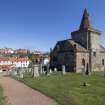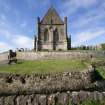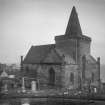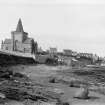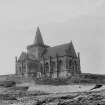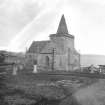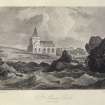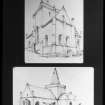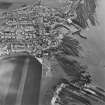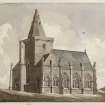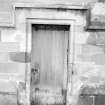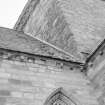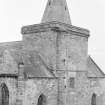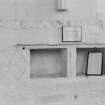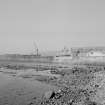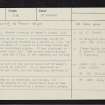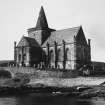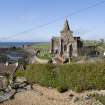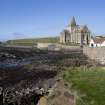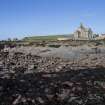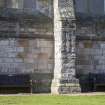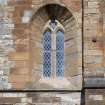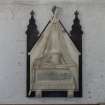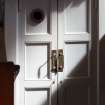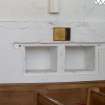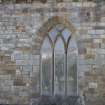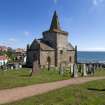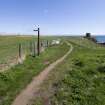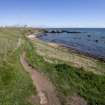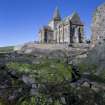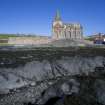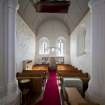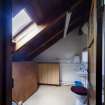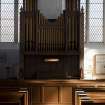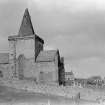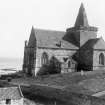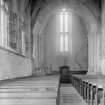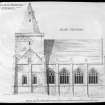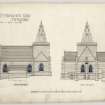St Monance, Braehead, St Monance Parish Church And War Memorial
Chapel (Period Unassigned), Church (14th Century), Priory (Medieval), War Memorial (20th Century)
Site Name St Monance, Braehead, St Monance Parish Church And War Memorial
Classification Chapel (Period Unassigned), Church (14th Century), Priory (Medieval), War Memorial (20th Century)
Alternative Name(s) St Monance Chapel; St Monans; War Memorial To 2nd Lt H Anstruther
Canmore ID 34204
Site Number NO50SW 18
NGR NO 52265 01443
Datum OSGB36 - NGR
Permalink http://canmore.org.uk/site/34204
First 100 images shown. See the Collections panel (below) for a link to all digital images.
- Council Fife
- Parish St Monance
- Former Region Fife
- Former District North East Fife
- Former County Fife
NO50SW 18.00 52265 01443
(NO 5226 0144) Church formerly St Monan's Chapel (NR)
OS 6" map (1938)
NO50SW 18.01 NO 5211 0152 Spindle Whorl: Lead
NO50SW 18.02 NO 522 015 Field Survey Area; Metal
NO50SW 18.03 NO 52246 01430 Churchyard
NO50SW 399 NO 52596 01822 Hall
The church of St Monan's, erroneously called St Ninian's, was originally founded as a chapel in 1307. In 1471 it was refounded as a house of Dominican friars and in 1476/7 given conventual status. It was dissolved or secularised about 1557. The priory traditionally stood in line with the N wall of the cemetery and further W.
J Turnbull 1896; D E Easson 1957.
The major part of the parish church of St Monan's was probably built in 1362-70. It is described as ruinous in 1519 and 1772, and was completely restored in 1828.
RCAHMS 1933
The church is as described and in use. No structures were located at the traditional site of the priory, which is now occupied by a modern burial ground.
Visited by OS (DWR), 29 May 1974.
NO50SW 18.00 52265 01443
Architects:
William Burn 1826 (additions)
Dr Peter McGregor Chalmers (new vestry)
NMRS Print Room
St Monans, Braehead, Parish Church
5 prints - 3 exterior views (2 of them duplicated)
W Schomberg Scott Photograph Collection
Acc No 1997/39
Reference:
Transactions of the Aberdeen Ecclesiological Society
1891 - 96
'Scots Magazine', February 1807 - 1 engraving with notes
Field Visit (19 July 1927)
Parish Church, St. Monans.
This church, one of the most picturesque in Fife, occupies a site on a rocky bank above the shore at the south-western end of the fishing village of St. Monans. To reach it one has to cross the Inweary Burn, which enters the sea beside the churchyard gate. The old road from the village to the church ran by the shore, and in places the rocks have been cut to give an easier passage. The site is cramped and uneven, falling from north to south, with the rock outcropping on the north side of the building. In 1828 the church was restored, which makes analysis of the building difficult. The probability is that the major portion of it represents the church built by David II in 1362-1370 (see HISTORICAL NOTE). It was laid out on an unaisled cruciform plan with a north easterly orientation. But the nave, although contemplated, was never built. The crossing is surmounted by a tower with a parapet, within which a low stone spire rises from the third storey. Apparently the tower had a storey added to it in the 16th century, for the broaches of an earlier spire are visible in the second storey. The vestry on the northern side is a restoration, but it occupies the site of an original revestry.
The masonry is of ashlar, built in 11-inch courses. At ground-level is a chamfered basecourse, double-membered in most places. At the angles are diagonal buttresses, while rectangular buttresses project from the south wall of the chancel and from the gables of the chancel and south transept. The original entrance was at the west end, in the place now occupied by the modern heating-chamber and western window. The doorways on either side of the central buttress of the east gable are modern, replacing the single door which was formed there in 1692 (1). The entrance to the south transept dates from 1828. The south windows of the south transept with their plate-tracery and deeply splayed jambs and head are archaic in appearance. The north light of the other transept has uncusped bar tracery, and the remaining windows of the church have curvilinear tracery of a type in fashion in England until about 1360 (Fig. 426).Between the two east windows, above the. buttress which separates them, is a small segmental-headed traceried window, obviously to light a loft, as at Whitekirk, East Lothian.* The wall-heads are defined by a cornice enriched with small human heads and corbels of, buckle' type, that is, corbels producing by their shadows a resemblance to a human face. The gables are set back towards the inner side of the wall, leaving in front a small parapet walk, which is entered from a loft in the roof.
The west wall of the tower has been considerably altered. The projecting staircase with its cross-shaped loops dates from the 16th century, but the present external entrance is modern, for the stair has originally been entered from within the crossing.
The appearance of the interior of the church (Fig. 431) must have been greatly altered in 1828 by the lowering of the floor some 3 ½ feet. Much of the moulded work has been repaired in plaster. On the walls of the chancel are fluted shafts, from which spring the vault ribs. The chancel vault is of tierceron type, four bays in length, and has one peculiarity: the horizontal transverse ridges terminate at a boss covering the meeting of the tiercerons, while the line of the ridge is continued in a curved intermediate tierceron stopping on the wall in a little moulded capital. The tiercerons do not spring from the wall shafts but from the upper part of the tas-de-charge. The vaulting bosses are cylindrical and bear devices either floral or armorial: (1)? a palm leaf; (2) a shield bearing a lion rampant within a tressure flory-counterflory, the Royal Arms; (3) and (4) each a lily;(5) a flower; (6) a shield bearing a saltire and fillet, a hand (?) at the collar point, for Bruce; (7), (8) and (9) each a flower; (10) the Royal Arms; (11) a quatrefoil within a fret, for Gardner (?); (12) a shield bearing a heart;(13) a heart; (14) a shield bearing a heart and three stars in chief, for Douglas; (15) a star. The south wall of the chancel (Fig. 431) contains a credence niche of 14th-century type, with foiled head, enclosed within a semi-circular arch; a hole in the sill is perhaps the drain from a projecting piscina-bowl, which has been broken off. South of the niche is a triple set of sedilia, the divisions of which are not continued to the bench, but are returned on corbels. The tracery resembles the window tracery, and the mouldings those of the credence niche. In the north wall is the entrance to the revestry, with chamfered and checked jambs receiving the arch head ona discontinuous impost. The only features of interest within the vestry are the remains of a piscina and a credence niche. The crossingarche sare wrought in chamfer planes; the jambs have a semi-shaft at the daylight and two nooked quarter-shafts with an outer hollow chamfer. The capitals, which are round on plan, have moulded undercut abaci and a plain bell. The bases tend towards a bell-shape, but have no overhang.
The vaults of the south transept (Fig. 432), which are inaccessible, seem to be of stone, but are apparently a restoration, since De Cardonnel (1788) describes and illustrates both transepts as roofless.
CONSECRATION CROSS. - On the south wall of the chancel, within the church, between the credence and the sedilia, is a consecration cross, 16 inches in diameter.
HISTORICAL NOTE. - The "chapel of St. Monan" was "founded anew " and endowed by David II (2). The reason given for this act is that at the battle of Neville's Cross (1346) the King had been wounded with an arrow, the head of which could not be extracted. He made a pilgrimage.to St. Monans, and, as he stood in prayer in front of the image, the iron arrowhead "leapt" (prosiliit) from his body (3). But David was a prisoner in England as a result of the battle, and was in Scotland only for two months in 1352 until his release in 1357. Moreover, work did not begin at St. Monans till 1362. The story is therefore apocryphal. Sir William Dishington, steward of the royal household, was made master of the works, and, between 1362 and 1370, sums amounting to £613 7s. were paid to Dishington on account of the building, besides £6 13S. 4d. for the carpenter work (4). Timber was brought from Inverness. When completed, the church was served by two chaplains, whose salaries were a charge upon the customs of Cupar and are regularly entered in the Exchequer Rolls.
Some time before 1477, St. Monans was granted to the Friars Preachers or Dominican Friars and, according to their custom, was known as an ‘oratory' or 'hospice.' In that year Pope Sixtus IV ordered, by request, that it should rank as a convent, with power to erect a cloister and the appropriate buildings (5). This departure does not seem to have been a success: in 1519 the place is spoken of as "in ruin" and was incorporated in the establishment of the Friars Preachers at St. Andrews, two elderly friars being left in residence to carryon the necessary services (6). The church was burned by the English in 1544: "To the present day the open space between the groined stone roof of the choir and the timber roof is called the brunt laft" (7). In 1649, St. Monans was, by Act of Parliament, disjoined from the parish of Kilconquhar and united to the parish of Abercrombie "the place of meitting for publict worship to be the kirk of St. Monance to be callit in all tyme coming the kirk of Abircrombie” (8) (Cf. No. 484). The condition as to the name, however, was disregarded. In 1772 the church was in a ruinous condition and received "a partial reparation." As already stated, it was completely restored in 1828 (9)
RCAHMS 1933, visited 19 July 1927.
(1) Transactions, Aberdeen Ecclesiological Society, 1897, p. 194. (2) Reg. Mag. Sig. (1306-1424), No. 304. (3) Scotichr., lib. XIV, cap. iii. (4) Exchequer Rolls, ii, passim. (5) Bull in Transactions, &c., as cited, p. 199. (6) Reg. Mag. Sig.,1520, No. 196. (7) Transactions, &c., p. 193. (8) Acts Part. Scot., vi, Part ii, pp. 433-4. (9) Transactions, &c., p. 196. Cf. also Eccles. Arch, ii, p. 471.
Photographic Survey (1955)
Photographs by the Scottish National Buildings Record in 1955.
Photographic Survey (September 1963)
Photographic survey of buildings in St Monance, Fife, by the Ministry of Work/Scottish National Buildings Record in September 1963.










































































































