|
Photographs and Off-line Digital Images |
F 1456 |
Records of the Scottish National Buildings Record, Edinburgh, Scotland
|
Oblique frontal view of 18 East Shore, Pittenweem. |
7/1963 |
Item Level |
|
|
Photographs and Off-line Digital Images |
F 1457 |
Records of the Scottish National Buildings Record, Edinburgh, Scotland
|
View of upper section of frontal facade, 18 East Shore, Pittenweem. |
7/1963 |
Item Level |
|
|
Photographs and Off-line Digital Images |
F 1458 |
Records of the Scottish National Buildings Record, Edinburgh, Scotland
|
General view of frontal facade, 18 East Shore, Pittenweem. |
7/1963 |
Item Level |
|
|
Photographs and Off-line Digital Images |
F 4639 |
|
Detail of South front, pigeon perch in gable |
1971 |
Item Level |
|
|
Photographs and Off-line Digital Images |
F 4640 |
|
Detail of carved fragment built into North wall |
1971 |
Item Level |
|
|
Photographs and Off-line Digital Images |
F 3508 |
|
South East facade, detail of skewputs |
1970 |
Item Level |
|
|
Photographs and Off-line Digital Images |
F 3509 |
|
South East facade, curvilinear gable |
1970 |
Item Level |
|
|
Photographs and Off-line Digital Images |
F 3510 |
|
18, East Shore
Staircase, first floor landing |
1970 |
Item Level |
|
|
Photographs and Off-line Digital Images |
F 3511 |
|
Ground floor, staircase and rear entrance |
1970 |
Item Level |
|
|
Photographs and Off-line Digital Images |
F 3512 |
|
South East facade, central doorway and surmounting panel |
1970 |
Item Level |
|
|
Photographs and Off-line Digital Images |
F 3513 |
|
18, East Shore
View from South East |
29/4/1970 |
Item Level |
|
|
Photographs and Off-line Digital Images |
F 3514 |
|
South East facade, curvilinear gable and West wing |
1970 |
Item Level |
|
|
Prints and Drawings |
FID 189/1 |
|
Sketch survey drawings (not to scale but with some dimensions). Ground floor plan; elevation showing fenestration and door; skewputs; mouldings. |
2/1970 |
Item Level |
|
|
All Other |
FIR 23/1 |
|
RCAHMS Record Sheet. Drawing and text. |
1970 |
Item Level |
|
|
Photographs and Off-line Digital Images |
FID 189/1 P |
|
Photographic copy of sketch survey drawings (not to scale but with dimensions). Ground floor plan; elevation showing fenestration & door; skewputs; mouldings. |
2/1970 |
Item Level |
|
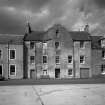 |
On-line Digital Images |
SC 396572 |
|
18, East Shore
View from South East |
|
Item Level |
|
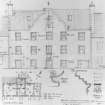 |
On-line Digital Images |
SC 396573 |
|
Sketch survey drawings (not to scale but with some dimensions). Ground floor plan; elevation showing fenestration and door; skewputs; mouldings. |
|
Item Level |
|
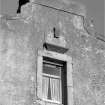 |
On-line Digital Images |
SC 396574 |
|
Detail of South front, pigeon perch in gable |
|
Item Level |
|
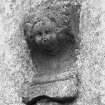 |
On-line Digital Images |
SC 396577 |
|
Detail of South front, pigeon perch in gable |
|
Item Level |
|
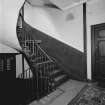 |
On-line Digital Images |
SC 396580 |
|
18, East Shore
Staircase, first floor landing |
|
Item Level |
|
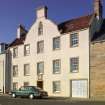 |
On-line Digital Images |
DP 005604 |
Records of the Royal Commission on the Ancient and Historical Monuments of Scotland (RCAHMS), Edinbu |
View from SE |
27/10/2005 |
Item Level |
|
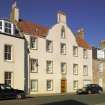 |
On-line Digital Images |
DP 005605 |
Records of the Royal Commission on the Ancient and Historical Monuments of Scotland (RCAHMS), Edinbu |
View from SW |
27/10/2005 |
Item Level |
|
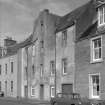 |
On-line Digital Images |
SC 2141473 |
Records of the Scottish National Buildings Record, Edinburgh, Scotland
|
Oblique frontal view of 18 East Shore, Pittenweem. |
7/1963 |
Item Level |
|
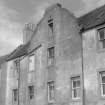 |
On-line Digital Images |
SC 2141494 |
Records of the Scottish National Buildings Record, Edinburgh, Scotland
|
View of upper section of frontal facade, 18 East Shore, Pittenweem. |
7/1963 |
Item Level |
|