|
Photographs and Off-line Digital Images |
B 96040 PO |
Records of Ian Gordon Lindsay and Partners, architects, Edinburgh, Scotland |
View from south west of Tolbooth and Church Tower |
1936 |
Item Level |
|
|
Photographs and Off-line Digital Images |
F 5886 |
|
View from south west of Tolbooth and Church Tower |
1977 |
Item Level |
|
|
Photographs and Off-line Digital Images |
C 42738 |
|
View from north west of Church Tower and Tolbooth |
8/5/1990 |
Item Level |
|
|
Photographs and Off-line Digital Images |
B 39436 |
|
View from north west of Church Tower and Tolbooth |
8/5/1990 |
Item Level |
|
|
Photographs and Off-line Digital Images |
B 39437 CN |
|
View from north west of Church Tower and Tolbooth |
8/5/1990 |
Item Level |
|
|
Photographs and Off-line Digital Images |
B 39435 |
|
View from south west of Tolbooth and Church Tower |
8/5/1990 |
Item Level |
|
|
Prints and Drawings |
FID 42/1 |
|
Site plan and ground floor plan
Anstruther Wester Parish Church & Tolbooth
Delt. M.J.Bett (Dundee)
Measured by M.J.Bett, N.H.Cullen, W.H.Small
August 1946 |
8/1946 |
Item Level |
|
|
Prints and Drawings |
FID 42/2 |
|
1st, 2nd, 3rd & 4th floor plans
Anstruther Wester Parish Church & Tolbooth
Delt. M.J.Bett (Dundee)
Measured by M.J.Bett, N.H.Cullen, W.H.Small
August 1946 |
8/1946 |
Item Level |
|
|
Prints and Drawings |
FID 42/3 |
|
Section through Church & Tolbooth 1":4', window details 1":2'
Anstruther Wester Parish Church & Tolbooth
Delt. M.J.Bett (Dundee)
Measured by M.J.Bett, N.H.Cullen, W.H.Small
August 1946 |
8/1946 |
Item Level |
|
|
Prints and Drawings |
FID 42/4 |
|
Section thro' Town Hall and S. elevation of Church
Anstruther Wester Parish Church & Tolbooth
Delt. M.J.Bett (Dundee)
Measured by M.J.Bett, N.H.Cullen, W.H.Small
August 1946 |
8/1946 |
Item Level |
|
|
Prints and Drawings |
DC 29509 |
Records of the Royal Commission on the Ancient and Historical Monuments of Scotland (RCAHMS), Edinbu |
Site plan of Tolbooth and Parish Church
Preparatory drawing for 'Tolbooths and Town-Houses', RCAHMS, 1996.
Signed: 'J.B., H.L.G.' |
15/4/1991 |
Item Level |
|
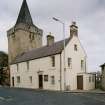 |
On-line Digital Images |
SC 335744 |
|
General view from south west of Tolbooth and Church tower |
|
Item Level |
|
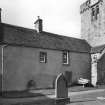 |
On-line Digital Images |
SC 336107 |
|
Town House, view from south |
|
Item Level |
|
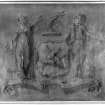 |
On-line Digital Images |
SC 336108 |
|
Council Chamber, south wall, detail of heraldic plaque |
|
Item Level |
|
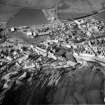 |
On-line Digital Images |
SC 387026 |
|
Aerial view of Anstruther Wester including St Nicholas Church, graveyard, Harbour and
Tolbooth |
|
Item Level |
|
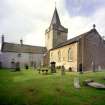 |
On-line Digital Images |
SC 387103 |
|
General view from east of Tolbooth Church and Churchyard |
|
Item Level |
|
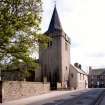 |
On-line Digital Images |
SC 387106 |
|
View from north west of Church Tower and Tolbooth |
|
Item Level |
|
|
Photographs and Off-line Digital Images |
C 40467 CN |
RCAHMS Aerial Photography |
Oblique aerial view. |
21/11/1994 |
Item Level |
|
|
Photographs and Off-line Digital Images |
C 40468 CN |
RCAHMS Aerial Photography |
Oblique aerial view. |
21/11/1994 |
Item Level |
|
|
Photographs and Off-line Digital Images |
C 40469 CN |
RCAHMS Aerial Photography |
Oblique aerial view. |
21/11/1994 |
Item Level |
|
|
Photographs and Off-line Digital Images |
C 40470 CN |
RCAHMS Aerial Photography |
Oblique aerial view. |
21/11/1994 |
Item Level |
|
|
Photographs and Off-line Digital Images |
C 40471 CN |
RCAHMS Aerial Photography |
Oblique aerial view. |
21/11/1994 |
Item Level |
|
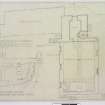 |
On-line Digital Images |
DP 004904 |
|
Site plan and ground floor plan
Anstruther Wester Parish Church & Tolbooth
Delt. M.J.Bett (Dundee)
Measured by M.J.Bett, N.H.Cullen, W.H.Small
August 1946 |
8/1946 |
Item Level |
|
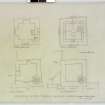 |
On-line Digital Images |
DP 004905 |
|
1st, 2nd, 3rd & 4th floor plans
Anstruther Wester Parish Church & Tolbooth
Delt. M.J.Bett (Dundee)
Measured by M.J.Bett, N.H.Cullen, W.H.Small
August 1946 |
8/1946 |
Item Level |
|