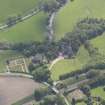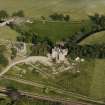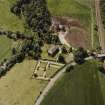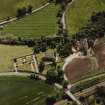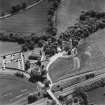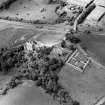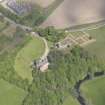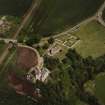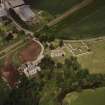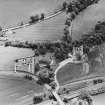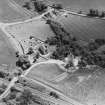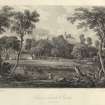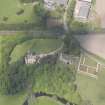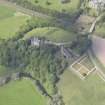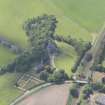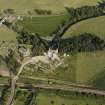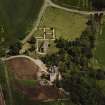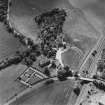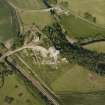Dairsie Castle
Castle (Medieval), Dovecot (16th Century)
Site Name Dairsie Castle
Classification Castle (Medieval), Dovecot (16th Century)
Canmore ID 32942
Site Number NO41NW 5
NGR NO 41368 16037
Datum OSGB36 - NGR
Permalink http://canmore.org.uk/site/32942
- Council Fife
- Parish Dairsie
- Former Region Fife
- Former District North East Fife
- Former County Fife
NO41NW 5 4137 1603.
(NO 4137 1603) Dairsie Castle (NR) (In ruins)
OS 6" map (1920)
Dairsie Castle dates from the 16th century, and the plan has been that of an oblong main block three storeys in height, with two circular towers projecting from diagonally opposite angles. All that is now left, however is a mere shell, thickly overgrown in places with ivy. The masonry of the main block is rubble with heavily chamfered ashlar dressings, while the towers have been entirely ashlar faced.
RCAHMS 1933; Reg Magni Sig Reg Scot 1432; A H Millar 1895
MacGibbon and Ross (1892), Millar and the RCAHMS agree that Dairsie was in the possession of the Learmonts in 1520, but while MacGibbon and Ross suggest that it may have been built by Archbishop Spottiswood of St Andrews, they also say that it was sold to him about a century later. Millar points out that the general plan as now existing corresponds to a style in vogue about the beginning of the 17th century, and suggests that possibly the original castle was built by Bishop Lamberton of St Andrews (1298-1328) and says there is little doubt that extensive alterations were made by Archbishop Spottiswood. He further suggests that if this were the case the original castle may have been that in which the meeting of Scottish nobles was held in 1335; although McGibbon & Ross say that "it is quite certain that this is not" the castle where this meeting was held, it may have been at the earlier structure on the same site.
Visited by OS (CJP) 19 August 1957
The north-west and south-east walls of Dairsie Castle stand to a height of 5-6m, the north-east end being only 1.2m above the interior of the building. The basements of both north and south angle towers are vaulted, and the upper portion of the latter, which is almost entire, has been used as a dovecot. The springing of a vault can be seen in the basement of the main block. Windows, fireplaces, and recesses still exist in the fabric. The window lintels have been renewed at a comparatively recent date.
Visited by OS (JLD) 24 October 1956
OS (JLD) confirmed.
Visited by OS (RDL) 25 May 1964
Excavations in advance of consolidation revealed the foundations of the west wall and an early square stair tower at the NW corner, within which evidence of a spiral staircase was found. The entrance to the castle must have been in the re entrant angle. Midden deposit located on south side of castle.
M Lind and E Proudfoot 1988
Three trial pits were dug at Dairsie Castle to examine the foundations and the depth of deposits, prior to an application to rebuild.
Large quantities of bone, including butchered bone and fish bone, bottle and window glass, floor tile and pottery were found as were fragments of stone roof tile. The majority appear to be of 17th century date, but some of the pottery and tile is earlier.
Sponsors: St Andrews Heritage Services and the owner.
E Proudfoot 1992.
A rescue excavation was carried out in advance of the rebuilding of this ruinous castle. An area 5m wide was excavated around the ruins and the interior was also examined.
Numerous architectural features were uncovered, including the lower courses of an NW stair tower, a water inlet with an ogee lintel, an oven in the corner of the SE wall, within the blocked up fireplace and two garderobe chutes, both with built sumps. Garden rigs and an oval paved area, possibly for a statue or a sundial were uncovered on the S of the castle. Finds were numerous, including pottery and bottle glass. Quantities of window glass, many pieces still with lead adhering, others large enough to show the panes had been diamond-shaped, were recovered, along with many lead fragments.
(Archive with Fife Archaeological Index: record no. FAI/14/5).
Sponsors: Mr C Ruffle, St Andrews Heritage Services.
E Proudfoot 1993.
Field Visit (2 June 1927)
Dairsie Castle.
Dairsie Castle stands on high ground overlooking the River Eden about fifty yards south-south-west of the parish church. It dates from the 16th century and the plan has been that of an oblong main block, three storeys in height, with two circular towers projecting from diagonally opposite angles. All that is now left, however, is a mere shell, thickly overgrown in places with ivy. The masonry of the main block is rubble with heavily chamfered ashlar dressings, while the towers have been entirely ashlar-faced. The southern tower and the south wall are the most complete portions. The former has gun-loops in the lower part, and its topmost storey has been corbelled out to a rectangular plan. The entrance seems to have been on the north, where the ground rises to a height that would admit of direct access to the first floor, and the wall on this side contains an empty panel-space. The stair ascending from the first floor lies within the northern tower, but it is uncertain how the ground-floor storey was entered.
On the ground floor were two vaulted chambers, the inner or eastern one obviously the kitchen, as is indicated by the remains of a large fireplace in the east gable and by a slop sink and water inlet set respectively to south and north. The upper floors also contained two chambers, the larger on the first floor being the hall, where the lofty window looking south, which has an edge-roll margin and a locker in the ingoing, probably lit the dais. The second floor of the main block is fragmentary. The upper part of the southern tower has been altered for use as a dovecot.
HISTORICAL NOTE. In 1537 Dairsie belonged to the family of Learmonth, and in that year James Learmonth of Dairsie purchased the lands of Balcomie (cf. NO60NW 4) (1). In 1616 there is a royal confirmation of a charter of the lands of Dairsie with the manor-place, by Sir John Learmonth of Balcomie to John Spottiswood, eldest son of Archbishop Spottiswood, the son to hold in feu-farm of the father (2). But before1647 the lands had passed to Sir George Morison, who in that year had a charter of novodamus of these lands as resigned by John Spottiswood of Dairsie. Morison's lands were also erected into a free barony with the tower and manor-place of Dairsie as head messuage or residence (3). The Spottiswoods had been concerned in the rising under Montrose, and two of the family had been executed. Morison of Prestongrange, who bought the estate, was the father-in-law of Sir Robert Spottiswood, lord-president of the Court of Session, one of those who suffered (4).
RCAHMS 1933, visited 2 June 1927.
(1) Reg. Mag. Sig., s.a., No. 1710. (2) Ibid. , s.a., No. 1432. (3) Ibid., s.a., No. 1837. (4) Millar's Fife, Pictorial and Historical, i, p. 166.



















































































