|
Photographs and Off-line Digital Images |
F 9719 |
List C Survey |
General view |
1975 |
Item Level |
|
|
Photographs and Off-line Digital Images |
FID 294/69 |
Sir Robert Stodart Lorimer |
Survey plan of stables etc.
RS Lorimer
Aug. 1924 |
8/1924 |
Item Level |
|
|
Photographs and Off-line Digital Images |
FID 294/70 |
Sir Robert Stodart Lorimer |
Survey Elevation of Stables etc.
n.d. |
c. 8/1924 |
Item Level |
|
|
Photographs and Off-line Digital Images |
FID 294/71 |
Sir Robert Stodart Lorimer |
Survey Elevation of Stables etc.
n.d. |
c. 8/1924 |
Item Level |
|
|
Photographs and Off-line Digital Images |
FID 294/72 |
Sir Robert Stodart Lorimer |
Proposed alts to stable block. ground floor plan.
n.d. |
c. 8/1924 |
Item Level |
|
|
Photographs and Off-line Digital Images |
FID 294/73 |
Sir Robert Stodart Lorimer |
Upper floor plan, of stable block showing proposed adds & Alts
n.d. |
c. 8/1924 |
Item Level |
|
|
Photographs and Off-line Digital Images |
FID 294/74 |
Sir Robert Stodart Lorimer |
Elevations & Section
n.d. |
c. 8/1924 |
Item Level |
|
|
Photographs and Off-line Digital Images |
FID 294/75 |
Sir Robert Stodart Lorimer |
Proposed adds & alts to stables & Garage block - floor plans
RS Lorimer
Aug. 1924 |
8/1924 |
Item Level |
|
|
Photographs and Off-line Digital Images |
FID 294/76 |
Sir Robert Stodart Lorimer |
Proposed adds & alts to stables & Garage block. Elevations & Sections
RS Lorimer
Sept.1924 |
9/1924 |
Item Level |
|
|
Photographs and Off-line Digital Images |
FID 294/77 |
Sir Robert Stodart Lorimer |
Proposed adds & Alts to Stable block. floor plans
RS Lorimer
Oct.1924 |
10/1924 |
Item Level |
|
|
Photographs and Off-line Digital Images |
FID 294/78 |
Sir Robert Stodart Lorimer |
Proposed adds & Alts to Stable block - Elevations & Sections
RS Lorimer
Oct.1924 |
10/1924 |
Item Level |
|
|
Photographs and Off-line Digital Images |
FID 294/79 |
Sir Robert Stodart Lorimer |
Proposed adds & Alts to stables & Garage block floor plans
RS Lorimer
Nov.1924 |
11/1924 |
Item Level |
|
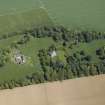 |
On-line Digital Images |
DP 016670 |
RCAHMS Aerial Photography Digital |
Oblique aerial view centred on the country house and stables, taken from the WSW. |
8/6/2006 |
Item Level |
|
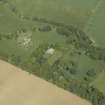 |
On-line Digital Images |
DP 016671 |
RCAHMS Aerial Photography Digital |
Oblique aerial view centred on the country house and stables, taken from the SW. |
8/6/2006 |
Item Level |
|
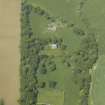 |
On-line Digital Images |
DP 016672 |
RCAHMS Aerial Photography Digital |
Oblique aerial view centred on the country house and stables, taken from the SE. |
8/6/2006 |
Item Level |
|
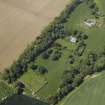 |
On-line Digital Images |
DP 016673 |
RCAHMS Aerial Photography Digital |
Oblique aerial view centred on the country house and stables, taken from the ESE. |
8/6/2006 |
Item Level |
|
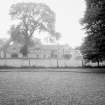 |
On-line Digital Images |
SC 1636504 |
List C Survey |
General view |
1975 |
Item Level |
|
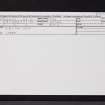 |
On-line Digital Images |
SC 2404859 |
Records of the Ordnance Survey, Southampton, Hampshire, England |
Gibliston Mill, Southern Range, NO40NE 4, Ordnance Survey index card, Recto |
1958 |
Item Level |
|