|
Photographs and Off-line Digital Images |
AN 2698 |
Copies from an album of views of buildings in Angus and Fife, Scotland |
General view.
Insc: 'Invergowrie House. 8053. J.V'. |
1888 |
Item Level |
|
|
Photographs and Off-line Digital Images |
AN 2362 |
General Collection |
General view. |
c. 1890 |
Item Level |
|
|
Photographs and Off-line Digital Images |
AN 2363 |
General Collection |
General view. |
c. 1890 |
Item Level |
|
|
Photographs and Off-line Digital Images |
AN 1848/2 |
Records of the Scottish National Buildings Record, Edinburgh, Scotland
|
Exterior view of Invergowrie House. |
1959 |
Item Level |
|
|
Photographs and Off-line Digital Images |
AN 1386 |
Records of the Scottish National Buildings Record, Edinburgh, Scotland
|
Exterior view. |
1959 |
Item Level |
|
|
Photographs and Off-line Digital Images |
AN 1848/3 |
Records of the Scottish National Buildings Record, Edinburgh, Scotland
|
Exterior view of Invergowrie House. |
1959 |
Item Level |
|
|
Photographs and Off-line Digital Images |
AN 1848/4 |
Records of the Scottish National Buildings Record, Edinburgh, Scotland
|
Exterior view of Invergowrie House |
1959 |
Item Level |
|
|
Photographs and Off-line Digital Images |
AN 1848/5 |
Records of the Scottish National Buildings Record, Edinburgh, Scotland
|
Exterior view of Invergowrie House. |
1959 |
Item Level |
|
|
Photographs and Off-line Digital Images |
AN 1235 |
|
Copy of postcard showing a general exterior view.
Insc: 'Invergowrie House. Nr Dundee. Morris's, Hihg Street. 8-9'. |
|
Item Level |
|
|
Photographs and Off-line Digital Images |
A 39014 |
|
Plan and Elevation for a gate lodge at Invergowrie House for James Clayhills. 1819 and 1820. |
1819 |
Item Level |
|
|
Prints and Drawings |
AND 24/1 |
William Burn |
Drawing of plan of the roof and sections, Invergowrie House, Dundee |
10/3/1837 |
Item Level |
|
|
Prints and Drawings |
AND 24/2 |
William Burn |
Drawing of south elevation of Invergowrie House, Dundee |
10/3/1837 |
Item Level |
|
|
Prints and Drawings |
AND 24/3 |
William Burn |
Drawing of east elevation of Invergowrie House, Dundee |
10/3/1837 |
Item Level |
|
|
Prints and Drawings |
AND 24/4 |
William Burn |
Drawing of north or entrance elevation of Invergowrie House, Dundee |
10/3/1837 |
Item Level |
|
|
Prints and Drawings |
AND 24/5 |
William Burn |
Drawing of west elevation of Invergowrie House, Dundee |
7/12/1837 |
Item Level |
|
|
Prints and Drawings |
AND 24/6 |
William Burn |
Drawing of plan of bedroom floor showing additions and alterations, Invergowrie House, Dundee |
10/3/1837 |
Item Level |
|
|
Prints and Drawings |
AND 24/7 |
William Burn |
Drawing of plan of ground floor showing additions and alterations, Invergowrie House, Dundee |
10/3/1837 |
Item Level |
|
|
Prints and Drawings |
AND 24/8 |
William Burn |
Drawing of plan of principal floor showing additions and alterations, Invergowrie House, Dundee |
10/3/1837 |
Item Level |
|
|
Print Room |
RAB 88/OP45 |
General Collection |
Opposite page 45. Print of Invergowrie House
Insc.: 'Invergowrie House' |
1900 |
Item Level |
|
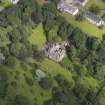 |
On-line Digital Images |
DP 095709 |
RCAHMS Aerial Photography Digital |
Oblique aerial view of the house taken from the SW. |
25/8/2010 |
Item Level |
|
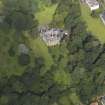 |
On-line Digital Images |
DP 095710 |
RCAHMS Aerial Photography Digital |
Oblique aerial view of the house taken from the SSW. |
25/8/2010 |
Item Level |
|
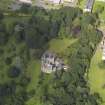 |
On-line Digital Images |
DP 095711 |
RCAHMS Aerial Photography Digital |
Oblique aerial view of the house taken from the S. |
25/8/2010 |
Item Level |
|
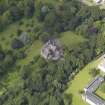 |
On-line Digital Images |
DP 095712 |
RCAHMS Aerial Photography Digital |
Oblique aerial view of the house taken from the SSE. |
25/8/2010 |
Item Level |
|
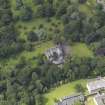 |
On-line Digital Images |
DP 095713 |
RCAHMS Aerial Photography Digital |
Oblique aerial view of the house taken from the ESE. |
25/8/2010 |
Item Level |
|