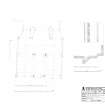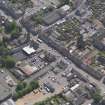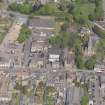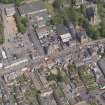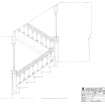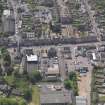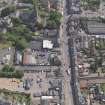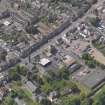Cupar, 95 Bonnygate, Preston Lodge
Town House (17th Century)
Site Name Cupar, 95 Bonnygate, Preston Lodge
Classification Town House (17th Century)
Alternative Name(s) Moathill Road
Canmore ID 31499
Site Number NO31SE 19
NGR NO 37214 14571
Datum OSGB36 - NGR
Permalink http://canmore.org.uk/site/31499
- Council Fife
- Parish Cupar
- Former Region Fife
- Former District North East Fife
- Former County Fife
NO31SE 19.00 37214 14571
NO31SE 19.01 NO 37218 14716 Gate-piers (Moathill Road)
Preston Lodge, Cupar: A large 17th century house standing in the Bonnygate. It is roughly square on plan with two little wings projecting southwards. It is now four storeys in height but the roof has been raised and is not original. The older entrance, a Renaissance doorway of the late 17th century, is in the north wall. A triangular pediment at the west end of the house bears the date 1623. This was the town house of Preston of Airdrie in the parish of Crail.
RCAHMS 1933.
NO 3721 1457. Preston Lodge is a building of ashlar masonry. The pediment bearing the date 1623 is still visible, but the Renaissance doorway has been removed.
The house is otherwise in good condition, and is occupied by offices of the Ministry of Labour.
Name confirmed as 'Preston Lodge' (Information from D B Martin, Burgh surveyor, Cupar).
Visited by OS (D S) 1 November 1956.
NO31SE 19.00 37214 14571
INFORMATION TAKEN FROM THE ARCHITECTURE CATALOGUE:
1623. Much altered, almost square on plan. A fine staircase and some panelling. No longer in good condition.
Non-Guardianship Sites Plan Collection, DC28446- DC28453, 1938 & 1948.
Field Visit (11 June 1925)
Preston Lodge, Cupar.
This large 17th century house stands in the Bonnygate, fronting the street. It is roughly square on plan with two little wings projecting southward. It is now four storeys in height. The roof, however, has been raised and is not original. There seems indeed to have been a good deal of alteration, but as the walls are clad with creepers a thorough examination is impossible. The older entrance is in the north wall at the top of a short flight of steps. It is a Renaissance doorway of the late 17th century, and above it is a space for an armorial panel. On the west wall of the house is a triangular pediment bearing the date 1623, a merchant's mark, and the motto: SAT . CITO / SI . SAT. BENE.
Within the house is a fine old scale-and-platt staircase of oak, the balusters of which are square-sectioned, while the lower part of the newel posts is pedestal-shaped, the upper part a delicate shaft. The doors and finishings at the first-floor landing are elaborately moulded and carved. The principal room on the first floor; which is the dining-room, is panelled in oak. The fireplace is set between two pillars, but these are renewals, rendered necessary by the raising of the ceiling. Staircase, doors, and panelling are obviously not a sold as 1623, and are probably three-quarters of a century later. There are no further features of interest . other than a simple Renaissance gateway at the northern end of the garden, just in front of the Moat Hill.
HISTORICAL NOTE. This was the Town House of Preston of Airdrie, in the parish of Crail (cf. p. 62). In 1660, "The Laird of Airdrie in Fyfe, depairted out of this life at his own house in Cupar." A sister of Preston of Airdrie was married in 1662, and "the marriage feast stood in hir brothers house at Cuper." - Lamont's Diary, pp. 123, 143.
RCAHMS 1933, visited 11 June 1925:














































