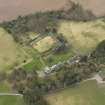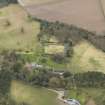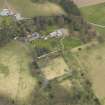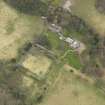|
Photographs and Off-line Digital Images |
F 11563 |
List C Survey |
Interior - Fireplace |
1975 |
Item Level |
|
|
Photographs and Off-line Digital Images |
F 9813 |
List C Survey |
East elevation |
1975 |
Item Level |
|
|
Photographs and Off-line Digital Images |
F 9814 |
List C Survey |
View from south |
1975 |
Item Level |
|
|
Photographs and Off-line Digital Images |
B 35850 |
Copies of photographs from the Charles George Hood Kinnear Albums |
View from south east. copied from the Kinnear calotype Album c.1840, p40 inscribed 'Cunnonghuie House' |
c. 1840 |
Item Level |
|
|
Prints and Drawings |
FID 461/1 |
Records of John Watherston and Sons, builders, Edinburgh, Scotland |
Blockplan & measurements
1892 |
1892 |
Item Level |
|
|
Prints and Drawings |
FID 461/2 |
Records of John Watherston and Sons, builders, Edinburgh, Scotland |
Sketch plans elevations, details
1892 |
1892 |
Item Level |
|
|
Prints and Drawings |
FID 461/3 |
Records of John Watherston and Sons, builders, Edinburgh, Scotland |
Plan ground floor existing
u.s. n.d. |
|
Item Level |
|
|
Prints and Drawings |
FID 461/5 |
Records of John Watherston and Sons, builders, Edinburgh, Scotland |
Plan ground floor alterations
u.s. n.d. |
|
Item Level |
|
|
Prints and Drawings |
FID 461/6 |
Records of John Watherston and Sons, builders, Edinburgh, Scotland |
1st floor alterations
u.s. n.d. |
|
Item Level |
|
|
Photographs and Off-line Digital Images |
E 00947 |
Records of John Watherston and Sons, builders, Edinburgh, Scotland |
Photographic copy of blockplan & measurements
1892 |
1892 |
Item Level |
|
|
Photographs and Off-line Digital Images |
E 00948 |
|
Photographic copy of Front Elevation, Roof Plan and Attic Floor.
1892 |
|
Item Level |
|
|
Photographs and Off-line Digital Images |
E 00949 |
|
Photographic copy of Ground Floor Plan, No 1.
|
|
Item Level |
|
|
Photographs and Off-line Digital Images |
E 00950 |
|
Photographic copy of Ground Floor Plan, No 2.
|
|
Item Level |
|
|
Photographs and Off-line Digital Images |
E 00951 |
|
Photographic copy of First Floor Plan.
|
|
Item Level |
|
|
Photographs and Off-line Digital Images |
E 00952 |
|
Photographic copy of Ground Floor Plan.
|
|
Item Level |
|
|
Photographs and Off-line Digital Images |
B 35825 |
Copies of photographs from the Charles George Hood Kinnear Albums |
Copy of a photograph from the Kinnear Calotype Album, c.1848, page 46, showing a colonnade. |
c. 1848 |
Item Level |
|
|
Photographs and Off-line Digital Images |
B 35832 |
Copies of photographs from the Charles George Hood Kinnear Albums |
Copy of a photograph of the stable block from E, from the Kinnear Calotype Album, c.1848, page 41. |
c. 1848 |
Item Level |
|
 |
On-line Digital Images |
DP 063889 |
RCAHMS Aerial Photography Digital |
Oblique aerial view centred on the country house with the stable block and walled garden adjacent, taken from the NNE. |
1/4/2009 |
Item Level |
|
 |
On-line Digital Images |
DP 063890 |
RCAHMS Aerial Photography Digital |
Oblique aerial view centred on the country house with the stable block and walled garden adjacent, taken from the N. |
1/4/2009 |
Item Level |
|
 |
On-line Digital Images |
DP 063891 |
RCAHMS Aerial Photography Digital |
Oblique aerial view centred on the country house with the stable block and walled garden adjacent, taken from the S. |
1/4/2009 |
Item Level |
|
 |
On-line Digital Images |
DP 063892 |
RCAHMS Aerial Photography Digital |
Oblique aerial view centred on the country house with the stable block and walled garden adjacent, taken from the SE. |
1/4/2009 |
Item Level |
|
|
Photographs and Off-line Digital Images |
SC 1390568 |
|
Photographic copy of blockplan & measurements
1892 |
1892 |
Item Level |
|
|
Photographs and Off-line Digital Images |
SC 1390569 |
|
Photographic copy of Front Elevation, Roof Plan and Attic Floor.
1892 |
|
Item Level |
|
|
Photographs and Off-line Digital Images |
SC 1390570 |
|
Photographic copy of Ground Floor Plan, No 1.
|
|
Item Level |
|