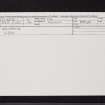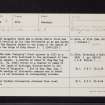|
Photographs and Off-line Digital Images |
F 2241 |
|
Photographic copy of a survey drawing - 'Attic Floor Plan', 'Second Floor Plan'
'4 Queen Street. St Andrews. June 1907' |
6/1909 |
Item Level |
|
|
Photographs and Off-line Digital Images |
F 2242 |
|
Photographic copy of a survey drawing - 'Ground Floor Plan', 'Mezzanine Floor' 'First Floor Plan'
'4 Queen Street. St Andrews. June 1907' |
6/1907 |
Item Level |
|
|
Photographs and Off-line Digital Images |
F 2243 |
|
Photographic copy of a survey drawing - 'North Elevation', 'South Elevation', 'East Elevation', 'Section'
'4 Queen Street. St Andrews. June 1907' |
6/1907 |
Item Level |
|
|
Photographs and Off-line Digital Images |
F 2244 |
|
Photographic copy of a survey drawing - Ground Floor Plan |
6/1907 |
Item Level |
|
|
Photographs and Off-line Digital Images |
F 2245 |
|
Photographic copy of a survey drawing - 1st Floor Plan |
6/1907 |
Item Level |
|
|
Photographs and Off-line Digital Images |
F 2246 |
|
Photographic copy of a survey drawing - Basement Floor Plan |
6/1907 |
Item Level |
|
 |
On-line Digital Images |
SC 2402714 |
Records of the Ordnance Survey, Southampton, Hampshire, England |
Balgarvie, NO31NE 4, Ordnance Survey index card, Recto |
1958 |
Item Level |
|
 |
On-line Digital Images |
SC 2402715 |
Records of the Ordnance Survey, Southampton, Hampshire, England |
Balgarvie, NO31NE 4, Ordnance Survey index card, Recto |
1958 |
Item Level |
|
|
All Other |
551 166/1/1 |
Records of the Ordnance Survey, Southampton, Hampshire, England |
Archaeological site card index ('495' cards) |
1947 |
Sub-Group Level |
|