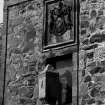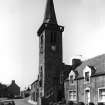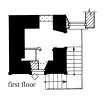|
Photographs and Off-line Digital Images |
B 39421 |
|
View from south west |
2/5/1990 |
Item Level |
|
|
Photographs and Off-line Digital Images |
B 39422 CN |
|
View from south west |
2/5/1990 |
Item Level |
|
|
Photographs and Off-line Digital Images |
B 39423 CT |
|
View from south west |
2/5/1990 |
Item Level |
|
|
Photographs and Off-line Digital Images |
B 39424 |
|
View from south east |
2/5/1990 |
Item Level |
|
|
Photographs and Off-line Digital Images |
B 39425 CN |
|
View from south east |
2/5/1990 |
Item Level |
|
|
Photographs and Off-line Digital Images |
B 39426 CT |
|
View from south east |
2/5/1990 |
Item Level |
|
|
Photographs and Off-line Digital Images |
B 39427 |
|
Steeple, view from south east |
2/5/1990 |
Item Level |
|
|
Photographs and Off-line Digital Images |
B 39428 |
|
Steeple, view from south east |
2/5/1990 |
Item Level |
|
|
Photographs and Off-line Digital Images |
B 39429 |
|
Heraldic plaque and sundial, view from south east |
2/5/1990 |
Item Level |
|
|
Photographs and Off-line Digital Images |
B 47525 |
|
Steeple, view from south east |
2/5/1990 |
Item Level |
|
|
Photographs and Off-line Digital Images |
F 2816 |
Records of Ian Gordon Lindsay and Partners, architects, Edinburgh, Scotland |
View from south west |
1937 |
Item Level |
|
|
Photographs and Off-line Digital Images |
F 4028/10 |
Records of the Scottish National Buildings Record, Edinburgh, Scotland
|
View from south west |
6/1957 |
Item Level |
|
|
Photographs and Off-line Digital Images |
F 4028/11 |
Records of the Scottish National Buildings Record, Edinburgh, Scotland
|
View from south east |
6/1957 |
Item Level |
|
|
Photographs and Off-line Digital Images |
F 4029 |
Records of the Scottish National Buildings Record, Edinburgh, Scotland
|
View from south, detail of forestair, sundial and coat of arms |
6/1957 |
Item Level |
|
|
Photographs and Off-line Digital Images |
F 4725 |
Stewart H Cruden |
High Street and Town House.
View from South East. |
c. 1945 |
Item Level |
|
|
Photographs and Off-line Digital Images |
F 5395 PO |
Papers of Colin McWilliam, architect and academic, Edinburgh, Scotland |
View from south of stair, sundial and coat of arms |
c. 1970 |
Item Level |
|
|
Prints and Drawings |
FID 171/1 |
|
Elevations, N., W., S.: Sections
Mens. et delt. J.F.Matthew & J.T.Burton 1946 |
1946 |
Item Level |
|
|
Prints and Drawings |
FID 171/2 |
|
Key Plan; ground & 1st floor plans; plans thro's tower; coat of arms; windows to bellroom (elevation & section)
Mens. et delt. J.F.Matthew & J.T.Burton 1946 |
1946 |
Item Level |
|
|
Prints and Drawings |
DC 29570 |
Records of the Royal Commission on the Ancient and Historical Monuments of Scotland (RCAHMS), Edinbu |
South elevation
Preparatory drawing for 'Tolbooths and Town-Houses', RCAHMS, 1996.
N.d
Signed: 'HLS' |
c. 1995 |
Item Level |
|
|
Prints and Drawings |
DC 29571 |
Records of the Royal Commission on the Ancient and Historical Monuments of Scotland (RCAHMS), Edinbu |
Plans: ground floor, first floor, second floor, clock stage.
Preparatory drawing for 'Tolbooths and Town-Houses', RCAHMS, 1996.
N.d
Signed: 'HLS' |
c. 1995 |
Item Level |
|
|
Prints and Drawings |
DC 29572 |
Records of the Royal Commission on the Ancient and Historical Monuments of Scotland (RCAHMS), Edinbu |
1 sheet of survey drawings: ground-floor plan; first floor plan; second floor plan; third floor plan; south elevation
Preparatory drawing for 'Tolbooths and Town-Houses', RCAHMS, 1996.
N.d
Signed: 'IP' |
15/7/1988 |
Item Level |
|
 |
On-line Digital Images |
SC 335730 |
|
Heraldic plaque and sundial, view from south east |
|
Item Level |
|
 |
On-line Digital Images |
SC 336462 |
|
View from south east |
|
Item Level |
|
 |
On-line Digital Images |
SC 337414 |
Records of the Royal Commission on the Ancient and Historical Monuments of Scotland (RCAHMS), Edinbu |
Plans: ground floor, first floor, second floor, clock stage.
Preparatory drawing for 'Tolbooths and Town-Houses', RCAHMS, 1996.
N.d |
|
Item Level |
|