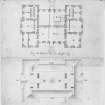 |
On-line Digital Images |
SC 769293 |
|
Digital image of plan of vestibule floor above the cellar story. Roof plan.
u.s. n.d. |
1600 |
Item Level |
|
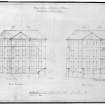 |
On-line Digital Images |
SC 769299 |
|
Digital image of East and West elevations of Melville House.
Survey by Reginald Fairlie, 7 Ainslie Place, Edinburgh. |
2/1939 |
Item Level |
|
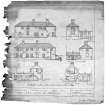 |
On-line Digital Images |
SC 769682 |
Records of Dick Peddie and McKay, architects, Edinburgh, Scotland |
Elevations and sections of West wing for Lord Leven and Melville.
Scanned image of E 33536 P. |
c. 1946 |
Item Level |
|
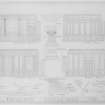 |
On-line Digital Images |
SC 776668 |
Records of the Scottish National Buildings Record, Edinburgh, Scotland
|
Digital image of pencil drawings of dining-room wood panelling on N, S, E and W walls and details of cornice, pilaster, pedestal, fireplace, jambs and chair rails.
Signed 'Stanislaw Tyrowitz S.A.R.P.'. |
11/1949 |
Item Level |
|
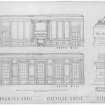 |
On-line Digital Images |
SC 776669 |
Records of the Scottish National Buildings Record, Edinburgh, Scotland
|
Digital image of pencil drawing of drawing-room - panelling on N and S walls; and details of cornice and pedestal and base of the pilaster.
Signed: 'Stanislaw Tyrowitz S.A.R.P.'. |
10/1949 |
Item Level |
|
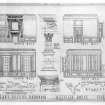 |
On-line Digital Images |
SC 776670 |
Records of the Scottish National Buildings Record, Edinburgh, Scotland
|
Digital image of pencil drawing of Lady Leven's bedroom - panelling on N, E, S and W walls, details of cornice, pilaster and pedestal, mantelpiece, chair rail, room base and mouldings.
Signed 'Stanislaw Tyrowitz S.A.R.P.'. |
11/1949 |
Item Level |
|
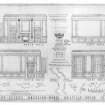 |
On-line Digital Images |
SC 776673 |
Records of the Scottish National Buildings Record, Edinburgh, Scotland
|
Digital image of pencil drawing of Lady Leven's dressing room- panelling on N, S, E and W walls and details of cornice, pilaster and pedestal; fireplace and door mouldings, chair rails and room base.
Signed 'Stanislaw Tyrowitz S.A.R.P.'. |
12/1949 |
Item Level |
|
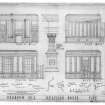 |
On-line Digital Images |
SC 776675 |
Records of the Scottish National Buildings Record, Edinburgh, Scotland
|
Digital image of pencil drawing of bedroom no.2 - panelling on N, E, S and W walls; details of cornice, pilaster and pedestal, room base and chair rail.
Signed 'Stanislaw Tyrowitz S.A.R.P.'. |
12/1949 |
Item Level |
|
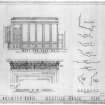 |
On-line Digital Images |
SC 776677 |
Records of the Scottish National Buildings Record, Edinburgh, Scotland
|
Digital image of pencil drawing of drawing-room - panelling on W and E walls, mantelpiece of the fireplace and details including door's jamb, chair rail and room base.
Signed: 'Stanislaw Tyrowitz S.A.R.P.'. |
10/1949 |
Item Level |
|
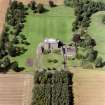 |
On-line Digital Images |
SC 940697 |
RCAHMS Aerial Photography |
Oblique aerial view centred on the country house, garden, pavilions and lodges, taken from the SE. |
14/8/2000 |
Item Level |
|
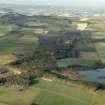 |
On-line Digital Images |
DP 036667 |
RCAHMS Aerial Photography Digital |
General oblique aerial view looking towards Melville House, taken from the SE. |
15/11/2007 |
Item Level |
|
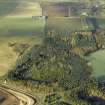 |
On-line Digital Images |
DP 036671 |
RCAHMS Aerial Photography Digital |
General oblique aerial view looking towards Melville House, taken from the SE. |
15/11/2007 |
Item Level |
|
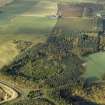 |
On-line Digital Images |
DP 036672 |
RCAHMS Aerial Photography Digital |
General oblique aerial view looking towards Melville House, taken from the SE. |
15/11/2007 |
Item Level |
|
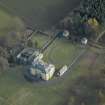 |
On-line Digital Images |
DP 036673 |
RCAHMS Aerial Photography Digital |
Oblique aerial view centred on the house, taken from the NW. |
15/11/2007 |
Item Level |
|
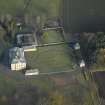 |
On-line Digital Images |
DP 036674 |
RCAHMS Aerial Photography Digital |
Oblique aerial view centred on the house, taken from the WSW. |
15/11/2007 |
Item Level |
|
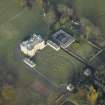 |
On-line Digital Images |
DP 036676 |
RCAHMS Aerial Photography Digital |
Oblique aerial view centred on the house, taken from the S. |
15/11/2007 |
Item Level |
|
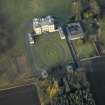 |
On-line Digital Images |
DP 036677 |
RCAHMS Aerial Photography Digital |
Oblique aerial view centred on the house, taken from the SE. |
15/11/2007 |
Item Level |
|
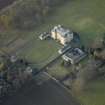 |
On-line Digital Images |
DP 036678 |
RCAHMS Aerial Photography Digital |
Oblique aerial view centred on the house, taken from the ENE. |
15/11/2007 |
Item Level |
|
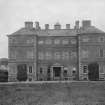 |
On-line Digital Images |
SC 1108532 |
Records of the Royal Commission on the Ancient and Historical Monuments of Scotland (RCAHMS), Edinbu |
View from north |
c. 1925 |
Item Level |
|
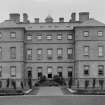 |
On-line Digital Images |
SC 1108533 |
Records of the Royal Commission on the Ancient and Historical Monuments of Scotland (RCAHMS), Edinbu |
View from south |
c. 1925 |
Item Level |
|
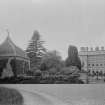 |
On-line Digital Images |
SC 1108534 |
Records of the Royal Commission on the Ancient and Historical Monuments of Scotland (RCAHMS), Edinbu |
View from south east including west entrance gazebo |
c. 1925 |
Item Level |
|
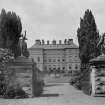 |
On-line Digital Images |
SC 1108535 |
Records of the Royal Commission on the Ancient and Historical Monuments of Scotland (RCAHMS), Edinbu |
Melville House. General view from south with figures of 'Mercury' and 'Fame' situated on the gatepiers |
c. 1925 |
Item Level |
|
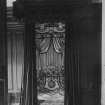 |
On-line Digital Images |
SC 1108536 |
Records of the Royal Commission on the Ancient and Historical Monuments of Scotland (RCAHMS), Edinbu |
Interior - State Bed |
c. 1925 |
Item Level |
|
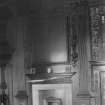 |
On-line Digital Images |
SC 1108537 |
Records of the Royal Commission on the Ancient and Historical Monuments of Scotland (RCAHMS), Edinbu |
Interior - Panelling State Bedroom |
c. 1925 |
Item Level |
|