|
Prints and Drawings |
SPE ENG/31/2/1 |
Records of Sir Basil Spence OM RA, architects, Canonbury Place, London, England |
English Electric Company Competition.
Proposed basement plan, cross section, and longitudinal section. |
c. 1955 |
Item Level |
|
|
Prints and Drawings |
SPE ENG/31/2/2 |
Records of Sir Basil Spence OM RA, architects, Canonbury Place, London, England |
English Electric Company Competition.
Proposed ground floor plan. |
c. 1955 |
Item Level |
|
|
Prints and Drawings |
SPE ENG/31/2/3 |
Records of Sir Basil Spence OM RA, architects, Canonbury Place, London, England |
English Electric Company Competition.
Proposed mezzanine and first floor plans. |
c. 1955 |
Item Level |
|
|
Prints and Drawings |
SPE ENG/31/2/4 |
Records of Sir Basil Spence OM RA, architects, Canonbury Place, London, England |
English Electric Company Competition.
Proposed second and fourth floor plans. |
c. 1955 |
Item Level |
|
|
Prints and Drawings |
SPE ENG/31/2/5 |
Records of Sir Basil Spence OM RA, architects, Canonbury Place, London, England |
English Electric Company Competition.
Proposed ninth floor and roof plans. |
c. 1955 |
Item Level |
|
|
Prints and Drawings |
SPE ENG/31/2/6 |
Records of Sir Basil Spence OM RA, architects, Canonbury Place, London, England |
English Electric Company Competition.
Proposed entrance elevation. |
c. 1955 |
Item Level |
|
|
Prints and Drawings |
SPE ENG/31/2/7 |
Records of Sir Basil Spence OM RA, architects, Canonbury Place, London, England |
English Electric Company Competition.
Proposed Aldwych elevation facing NW. |
c. 1955 |
Item Level |
|
|
Prints and Drawings |
SPE ENG/31/2/8 |
Records of Sir Basil Spence OM RA, architects, Canonbury Place, London, England |
English Electric Company Competition.
Proposed main entrance elevation to SW. |
c. 1955 |
Item Level |
|
|
Prints and Drawings |
SPE ENG/31/2/9 |
Records of Sir Basil Spence OM RA, architects, Canonbury Place, London, England |
English Electric Company Competition.
Proposed strand elevation facing SE. |
c. 1955 |
Item Level |
|
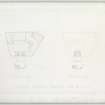 |
On-line Digital Images |
DP 012269 |
Records of Sir Basil Spence OM RA, architects, Canonbury Place, London, England |
English Electric Company Competition.
Proposed second and fourth floor plans. |
c. 1955 |
Item Level |
|
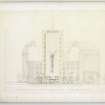 |
On-line Digital Images |
DP 012270 |
Records of Sir Basil Spence OM RA, architects, Canonbury Place, London, England |
English Electric Company Competition.
Proposed main entrance elevation to the SW and facing the Strand. |
c. 1955 |
Item Level |
|
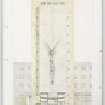 |
On-line Digital Images |
DP 012271 |
Records of Sir Basil Spence OM RA, architects, Canonbury Place, London, England |
English Electric Company Competition.
Proposed entrance elevation. |
c. 1955 |
Item Level |
|
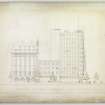 |
On-line Digital Images |
DP 012272 |
Records of Sir Basil Spence OM RA, architects, Canonbury Place, London, England |
English Electric Company Competition.
Proposed Aldwych elevation facing NW. |
c. 1955 |
Item Level |
|
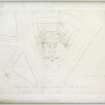 |
On-line Digital Images |
DP 012273 |
Records of Sir Basil Spence OM RA, architects, Canonbury Place, London, England |
English Electric Company Competition.
Proposed ground floor plan. |
c. 1955 |
Item Level |
|
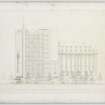 |
On-line Digital Images |
DP 012274 |
Records of Sir Basil Spence OM RA, architects, Canonbury Place, London, England |
English Electric Company Competition.
Proposed Strand elevation facing SE. |
c. 1955 |
Item Level |
|
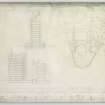 |
On-line Digital Images |
DP 012276 |
Records of Sir Basil Spence OM RA, architects, Canonbury Place, London, England |
English Electric Company Competition.
Proposed basement plan, cross section, and longitudinal section. |
c. 1955 |
Item Level |
|
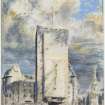 |
On-line Digital Images |
DP 027019 |
Records of Sir Basil Spence OM RA, architects, Canonbury Place, London, England |
English Electrical Company Competition.
Perspective. |
|
Item Level |
|
|
Manuscripts |
MS 2329/X/38/7 |
Records of Sir Basil Spence OM RA, architects, Canonbury Place, London, England |
Sketchbook titled 'Unidentified University & School Studies, Coventry Cathedral & Tapestry Studies (pre-Sutherland), Notes on Approach to Design of English Electric (Competition) Strand - London, University of Sussex Library, Studies for St Catherine's Sheffield, Edinburgh University Chapel, University of Liverpool Physics'. Also includes sketch perspectives for Brighton University Libray, sketches for a boat called 'Bluebird', and sketch of trees. |
c. 1951 |
Item Level |
|
|
Prints and Drawings |
SPE ENG/31/2/12/4 |
Records of Sir Basil Spence OM RA, architects, Canonbury Place, London, England |
English Electric Company Competition.
Proposed elevations. |
c. 1955 |
Batch Level |
|
|
Prints and Drawings |
SPE ENG/31/2/12/7 |
Records of Sir Basil Spence OM RA, architects, Canonbury Place, London, England |
English Electric Company Competition.
Proposed elevation. |
c. 1955 |
Batch Level |
|
|
Prints and Drawings |
SPE ENG/31/2/12/6 |
Records of Sir Basil Spence OM RA, architects, Canonbury Place, London, England |
English Electric Company Competition.
Proposed elevation. |
c. 1955 |
Batch Level |
|
|
Prints and Drawings |
SPE ENG/31/2/11/5 |
Records of Sir Basil Spence OM RA, architects, Canonbury Place, London, England |
English Electric Company Competition.
Proposed elevation. |
c. 1955 |
Batch Level |
|
|
Prints and Drawings |
SPE ENG/31/2/11/7 |
Records of Sir Basil Spence OM RA, architects, Canonbury Place, London, England |
English Electric Company Competition.
Proposed elevation. |
c. 1955 |
Batch Level |
|
|
Prints and Drawings |
SPE ENG/31/2/11/6 |
Records of Sir Basil Spence OM RA, architects, Canonbury Place, London, England |
English Electric Company Competition.
Proposed elevation. |
c. 1955 |
Batch Level |
|