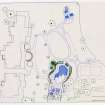 |
On-line Digital Images |
DP 022385 |
Records of Sir Basil Spence OM RA, architects, Canonbury Place, London, England |
Site plan. |
c. 1972 |
Item Level |
|
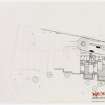 |
On-line Digital Images |
DP 022386 |
Records of Sir Basil Spence OM RA, architects, Canonbury Place, London, England |
Lower ground floor plan (Nos 11, 12). |
8/1972 |
Item Level |
|
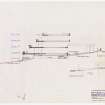 |
On-line Digital Images |
DP 022387 |
Records of Sir Basil Spence OM RA, architects, Canonbury Place, London, England |
Section. |
11/1972 |
Item Level |
|
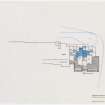 |
On-line Digital Images |
DP 022388 |
Records of Sir Basil Spence OM RA, architects, Canonbury Place, London, England |
Lower ground floor plan. |
10/8/1972 |
Item Level |
|
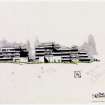 |
On-line Digital Images |
DP 022389 |
Records of Sir Basil Spence OM RA, architects, Canonbury Place, London, England |
Sketch elevation showing alternate scheme. |
c. 1972 |
Item Level |
|
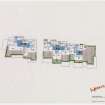 |
On-line Digital Images |
DP 022390 |
Records of Sir Basil Spence OM RA, architects, Canonbury Place, London, England |
First floor plan. |
10/8/1972 |
Item Level |
|
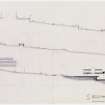 |
On-line Digital Images |
DP 022391 |
Records of Sir Basil Spence OM RA, architects, Canonbury Place, London, England |
Section. |
8/1972 |
Item Level |
|
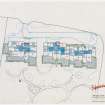 |
On-line Digital Images |
DP 022392 |
Records of Sir Basil Spence OM RA, architects, Canonbury Place, London, England |
Upper ground floor plan. |
10/8/1972 |
Item Level |
|
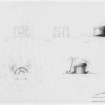 |
On-line Digital Images |
DP 022393 |
Records of Sir Basil Spence OM RA, architects, Canonbury Place, London, England |
Plan, section and elevation of concierge office. |
c. 1972 |
Item Level |
|
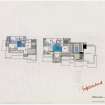 |
On-line Digital Images |
DP 022394 |
Records of Sir Basil Spence OM RA, architects, Canonbury Place, London, England |
Penthouse level plan. |
10/8/1972 |
Item Level |
|
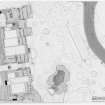 |
On-line Digital Images |
DP 022449 |
Records of Sir Basil Spence OM RA, architects, Canonbury Place, London, England |
Site plan. |
10/1972 |
Item Level |
|
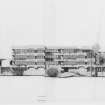 |
On-line Digital Images |
DP 022450 |
Records of Sir Basil Spence OM RA, architects, Canonbury Place, London, England |
South elevation. |
c. 1972 |
Item Level |
|
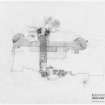 |
On-line Digital Images |
DP 022451 |
Records of Sir Basil Spence OM RA, architects, Canonbury Place, London, England |
Circulation plan.
|
9/1972 |
Item Level |
|
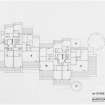 |
On-line Digital Images |
DP 022458 |
Records of Sir Basil Spence OM RA, architects, Canonbury Place, London, England |
Plan of first floor.
|
27/4/1973 |
Item Level |
|
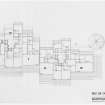 |
On-line Digital Images |
DP 022459 |
Records of Sir Basil Spence OM RA, architects, Canonbury Place, London, England |
Plan, Rez de Chaussee.
|
27/4/1973 |
Item Level |
|
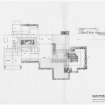 |
On-line Digital Images |
DP 022460 |
Records of Sir Basil Spence OM RA, architects, Canonbury Place, London, England |
Plan of penthouse.
|
8/1973 |
Item Level |
|
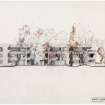 |
On-line Digital Images |
DP 022461 |
Records of Sir Basil Spence OM RA, architects, Canonbury Place, London, England |
North elevation.
|
17/11/1972 |
Item Level |
|
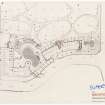 |
On-line Digital Images |
DP 022462 |
Records of Sir Basil Spence OM RA, architects, Canonbury Place, London, England |
Swimming pool revised site plan.
|
5/10/1973 |
Item Level |
|
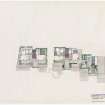 |
On-line Digital Images |
DP 022463 |
Records of Sir Basil Spence OM RA, architects, Canonbury Place, London, England |
Plan of penthouses. |
17/8/1972 |
Item Level |
|
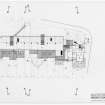 |
On-line Digital Images |
DP 022464 |
Records of Sir Basil Spence OM RA, architects, Canonbury Place, London, England |
Plan of ground floor.
|
10/1972 |
Item Level |
|
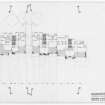 |
On-line Digital Images |
DP 022465 |
Records of Sir Basil Spence OM RA, architects, Canonbury Place, London, England |
Plan of second floor.
|
18/10/1972 |
Item Level |
|
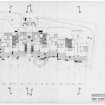 |
On-line Digital Images |
DP 022466 |
Records of Sir Basil Spence OM RA, architects, Canonbury Place, London, England |
Plan of first floor.
|
30/10/1972 |
Item Level |
|
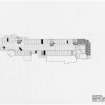 |
On-line Digital Images |
DP 022467 |
Records of Sir Basil Spence OM RA, architects, Canonbury Place, London, England |
Plan of basement car park and maids' rooms.
|
8/1972 |
Item Level |
|
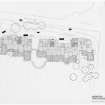 |
On-line Digital Images |
DP 022468 |
Records of Sir Basil Spence OM RA, architects, Canonbury Place, London, England |
Plan of upper ground floor.
|
8/1972 |
Item Level |
|