|
Manuscripts |
MS 2329/ENG/44/1 |
Records of Sir Basil Spence OM RA, architects, Canonbury Place, London, England |
Correspondence, newscuttings and sketch. |
c. 1964 |
Item Level |
|
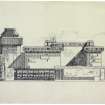 |
On-line Digital Images |
DP 009641 |
Records of Sir Basil Spence OM RA, architects, Canonbury Place, London, England |
Sketch elevation, Queen Anne's Mansions, London. |
5/1964 |
Item Level |
|
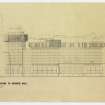 |
On-line Digital Images |
DP 013001 |
Records of Sir Basil Spence OM RA, architects, Canonbury Place, London, England |
Elevation to Birdcage Walk. |
11/1968 |
Item Level |
|
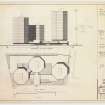 |
On-line Digital Images |
DP 014115 |
Records of Sir Basil Spence OM RA, architects, Canonbury Place, London, England |
Plan and elevation of alternative proposal development.
|
1/1962 |
Item Level |
|
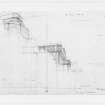 |
On-line Digital Images |
DP 014125 |
Records of Sir Basil Spence OM RA, architects, Canonbury Place, London, England |
Profile of proposed scheme, related to skyline of Queen Anne's Gate. |
7/1972 |
Item Level |
|
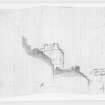 |
On-line Digital Images |
DP 014126 |
Records of Sir Basil Spence OM RA, architects, Canonbury Place, London, England |
Profile of existing Queen Anne's Mansions, related to skyline of Queen Anne's Gate. |
7/1972 |
Item Level |
|
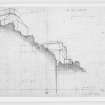 |
On-line Digital Images |
DP 014127 |
Records of Sir Basil Spence OM RA, architects, Canonbury Place, London, England |
Profile of proposed scheme, related to skyline of Queen Anne's Gate. |
7/1972 |
Item Level |
|
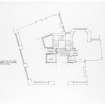 |
On-line Digital Images |
DP 014151 |
Records of Sir Basil Spence OM RA, architects, Canonbury Place, London, England |
2 Queen Anne's Gate Building.
Floor plan showing alterations to existing scheme. |
c. 1972 |
Item Level |
|
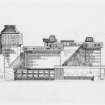 |
On-line Digital Images |
DP 014187 |
Records of Sir Basil Spence OM RA, architects, Canonbury Place, London, England |
Elevation. |
5/1964 |
Item Level |
|
|
Manuscripts |
MS 2329/ENG/77/2/2/5 |
Records of Sir Basil Spence OM RA, architects, Canonbury Place, London, England |
Folder titled 'Hyde Park Cavalry Barracks - Reclaimable Expenses' containing correspondence and invoices including invoices for 100 Park Lane and Central & Queen Anne's Gate Buildings. |
1/1967 |
Item Level |
|
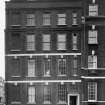 |
On-line Digital Images |
SC 1048408 |
Records of Sir Basil Spence OM RA, architects, Canonbury Place, London, England |
25 Queen Anne's Gate. |
c. 1964 |
Item Level |
|
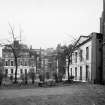 |
On-line Digital Images |
SC 1048411 |
Records of Sir Basil Spence OM RA, architects, Canonbury Place, London, England |
Surrounding area. Queen Anne's Gate. |
c. 1964 |
Item Level |
|
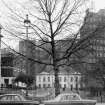 |
On-line Digital Images |
SC 1048420 |
Records of Sir Basil Spence OM RA, architects, Canonbury Place, London, England |
Surrounding area. Queen Anne's Gate. |
c. 1964 |
Item Level |
|
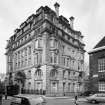 |
On-line Digital Images |
SC 1048421 |
Records of Sir Basil Spence OM RA, architects, Canonbury Place, London, England |
Surrounding area. Queen Anne's Gate. |
c. 1964 |
Item Level |
|
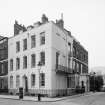 |
On-line Digital Images |
SC 1048423 |
Records of Sir Basil Spence OM RA, architects, Canonbury Place, London, England |
Surrounding area. General view. |
c. 1964 |
Item Level |
|
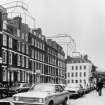 |
On-line Digital Images |
SC 1048435 |
Records of Sir Basil Spence OM RA, architects, Canonbury Place, London, England |
View of Queen Anne's Gate showing with montage of proposed development. |
c. 1964 |
Item Level |
|
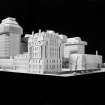 |
On-line Digital Images |
SC 1048438 |
Records of Sir Basil Spence OM RA, architects, Canonbury Place, London, England |
View of model.
|
c. 1964 |
Item Level |
|
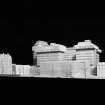 |
On-line Digital Images |
SC 1048440 |
Records of Sir Basil Spence OM RA, architects, Canonbury Place, London, England |
View of model.
|
c. 1964 |
Item Level |
|
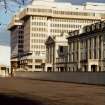 |
On-line Digital Images |
SC 1048442 |
Records of Sir Basil Spence OM RA, architects, Canonbury Place, London, England |
General view.
|
c. 4/1977 |
Item Level |
|
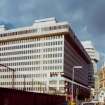 |
On-line Digital Images |
SC 1048445 |
Records of Sir Basil Spence OM RA, architects, Canonbury Place, London, England |
General view from Petty France.
|
c. 4/1977 |
Item Level |
|
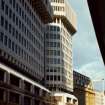 |
On-line Digital Images |
SC 1048449 |
Records of Sir Basil Spence OM RA, architects, Canonbury Place, London, England |
General view from Petty France.
|
c. 4/1977 |
Item Level |
|
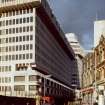 |
On-line Digital Images |
SC 1048450 |
Records of Sir Basil Spence OM RA, architects, Canonbury Place, London, England |
General view from Petty France.
|
c. 4/1977 |
Item Level |
|
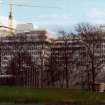 |
On-line Digital Images |
SC 1048451 |
Records of Sir Basil Spence OM RA, architects, Canonbury Place, London, England |
General view from Birdcage Walk.
|
c. 4/1977 |
Item Level |
|
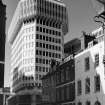 |
On-line Digital Images |
SC 1048458 |
Records of Sir Basil Spence OM RA, architects, Canonbury Place, London, England |
General view from Queen Anne's Gate.
|
c. 4/1977 |
Item Level |
|