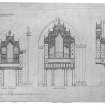 |
On-line Digital Images |
SC 708442 |
Records of Lorimer and Matthew, architects, Edinburgh, Scotland |
Details of organ case, St John's Kirk, Perth. |
1926 |
Item Level |
|
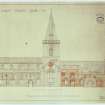 |
On-line Digital Images |
SC 708848 |
Records of Lorimer and Matthew, architects, Edinburgh, Scotland |
Elevation of St John's Kirk, Perth, as existing and showing additions and alterations.
|
1923 |
Item Level |
|
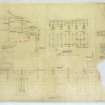 |
On-line Digital Images |
SC 830680 |
Records of Ian Gordon Lindsay and Partners, architects, Edinburgh, Scotland |
Details of choir roof as existing with annotations.
Scanned image of D 4976 CN. |
1927 |
Item Level |
|
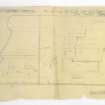 |
On-line Digital Images |
SC 830681 |
Records of Ian Gordon Lindsay and Partners, architects, Edinburgh, Scotland |
Detail of top of buttress on West gable.
Scanned image of D 4948 CN. |
1924 |
Item Level |
|
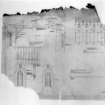 |
On-line Digital Images |
SC 830703 |
Records of Ian Gordon Lindsay and Partners, architects, Edinburgh, Scotland |
Details of alterations to the choir roof.
Scanned image of D 4971. |
1927 |
Item Level |
|
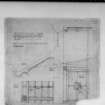 |
On-line Digital Images |
SC 830705 |
Records of Ian Gordon Lindsay and Partners, architects, Edinburgh, Scotland |
Details of ceilings for choir and aisles.
Scanned image of D 4985. |
1928 |
Item Level |
|
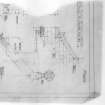 |
On-line Digital Images |
SC 830706 |
Records of Ian Gordon Lindsay and Partners, architects, Edinburgh, Scotland |
Details of choir and choir aisle wall heads.
Scanned image of D 4950. |
1927 |
Item Level |
|
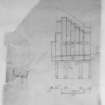 |
On-line Digital Images |
SC 830708 |
Records of Ian Gordon Lindsay and Partners, architects, Edinburgh, Scotland |
Plan, elevation and detail of organ case.
Scanned image of D 4972. |
c. 1924 |
Item Level |
|
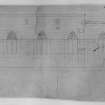 |
On-line Digital Images |
SC 830709 |
Records of Ian Gordon Lindsay and Partners, architects, Edinburgh, Scotland |
Scanned image of IGL W65/7/9. |
|
Item Level |
|
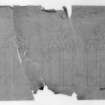 |
On-line Digital Images |
SC 830710 |
Records of Ian Gordon Lindsay and Partners, architects, Edinburgh, Scotland |
Scanned image of D 4952. |
|
Item Level |
|
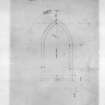 |
On-line Digital Images |
SC 830711 |
Records of Ian Gordon Lindsay and Partners, architects, Edinburgh, Scotland |
Detail of West window showing measurements.
Scanned image of D 4951. |
1924 |
Item Level |
|
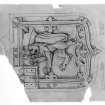 |
On-line Digital Images |
SC 830712 |
Records of Ian Gordon Lindsay and Partners, architects, Edinburgh, Scotland |
Detail of shield.
Scanned image of D 4962.
|
1923 |
Item Level |
|
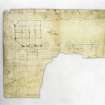 |
On-line Digital Images |
SC 830713 |
Records of Ian Gordon Lindsay and Partners, architects, Edinburgh, Scotland |
Part plan.
Scanned image of D 4960 CN. |
c. 1924 |
Item Level |
|
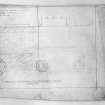 |
On-line Digital Images |
SC 830714 |
Records of Ian Gordon Lindsay and Partners, architects, Edinburgh, Scotland |
Plan of piers.
Scanned image of D 4944. |
c. 1924 |
Item Level |
|
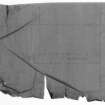 |
On-line Digital Images |
SC 830715 |
Records of Ian Gordon Lindsay and Partners, architects, Edinburgh, Scotland |
Detail of choir aisle cornice.
Scanned image of D 4953. |
c. 1924 |
Item Level |
|
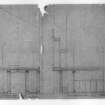 |
On-line Digital Images |
SC 830716 |
Records of Ian Gordon Lindsay and Partners, architects, Edinburgh, Scotland |
Detail of 1/2" section through organ.
Scanned image of D 4987. |
1924 |
Item Level |
|
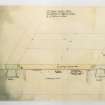 |
On-line Digital Images |
SC 830717 |
Records of Ian Gordon Lindsay and Partners, architects, Edinburgh, Scotland |
Details of trench covers to ducts in nave.
Scanned image of D 4981 CN. |
1928 |
Item Level |
|
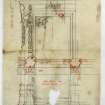 |
On-line Digital Images |
SC 830719 |
Records of Ian Gordon Lindsay and Partners, architects, Edinburgh, Scotland |
Full size details of communion table.
Scanned image of D 4957 CN. |
1926 |
Item Level |
|
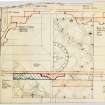 |
On-line Digital Images |
SC 830721 |
Records of Ian Gordon Lindsay and Partners, architects, Edinburgh, Scotland |
Details of wood ceiling (pine) in North and South aisles of nave and in shrine.
Scanned image of D 4954 CN. |
1924 |
Item Level |
|
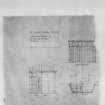 |
On-line Digital Images |
SC 835192 |
Records of Ian Gordon Lindsay and Partners, architects, Edinburgh, Scotland |
Oak porch at South aisle entrance to choir.
Scanned image of D 4929. |
c. 1928 |
Item Level |
|
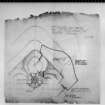 |
On-line Digital Images |
SC 835194 |
Records of Ian Gordon Lindsay and Partners, architects, Edinburgh, Scotland |
Detail of gable for south porch.
Scanned image of D 4935. |
1928 |
Item Level |
|
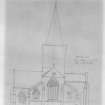 |
On-line Digital Images |
SC 835196 |
Records of Ian Gordon Lindsay and Partners, architects, Edinburgh, Scotland |
Elevation.
Scanned image of D 4930. |
c. 1923 |
Item Level |
|
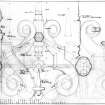 |
On-line Digital Images |
SC 879330 |
Papers of Walter Schomberg Hepburn Scott, architect, Edinburgh, Scotland |
Cresting on chapel screens.
Scanned image of E 26116. |
1964 |
Item Level |
|
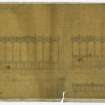 |
On-line Digital Images |
DP 002279 |
Records of Lorimer and Matthew, architects, Edinburgh, Scotland |
Front elevation of screens in chancel. |
|
Item Level |
|