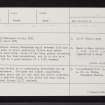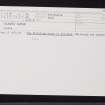|
Photographs and Off-line Digital Images |
SC 2212718 |
Collection of photographs from Country Life, publishers, London, England |
Interior view of Balmanno Castle showing the billiard room. |
1931 |
Item Level |
|
|
Photographs and Off-line Digital Images |
SC 2212719 |
Collection of photographs from Country Life, publishers, London, England |
Interior view of Balmanno Castle showing panelling and fireplace in the billiard room. |
1931 |
Item Level |
|
|
Photographs and Off-line Digital Images |
SC 2212720 |
Collection of photographs from Country Life, publishers, London, England |
Interior view of Balmanno Castle showing the parlour. |
1931 |
Item Level |
|
|
Photographs and Off-line Digital Images |
SC 2212721 |
Collection of photographs from Country Life, publishers, London, England |
Interior view of Balmanno Castle showing the head of the wheel stair. |
1931 |
Item Level |
|
|
Photographs and Off-line Digital Images |
SC 2212722 |
Collection of photographs from Country Life, publishers, London, England |
Interior view of Balmanno Castle showing bedroom with modern beds and wash basins. |
1931 |
Item Level |
|
|
Photographs and Off-line Digital Images |
SC 2212723 |
Collection of photographs from Country Life, publishers, London, England |
Interior view of Balmanno Castle showing wash basin in bedroom. |
1931 |
Item Level |
|
|
Photographs and Off-line Digital Images |
SC 2212724 |
Collection of photographs from Country Life, publishers, London, England |
Interior view of Balmanno Castle showing bedroom in the top of the tower. |
1931 |
Item Level |
|
|
Photographs and Off-line Digital Images |
SC 2212725 |
Collection of photographs from Country Life, publishers, London, England |
Interior view of Balmanno Castle showing a bedroom. |
1931 |
Item Level |
|
|
Photographs and Off-line Digital Images |
SC 2212726 |
Collection of photographs from Country Life, publishers, London, England |
Interior view of Balmanno Castle showing bedroom with fireplace and hunting frieze modelled round the ceiling. |
1931 |
Item Level |
|
 |
On-line Digital Images |
SC 2396564 |
Records of the Ordnance Survey, Southampton, Hampshire, England |
Balmanno Castle, NO11NW 4, Ordnance Survey index card, Recto |
1958 |
Item Level |
|
 |
On-line Digital Images |
SC 2396565 |
Records of the Ordnance Survey, Southampton, Hampshire, England |
Balmanno Castle, NO11NW 4, Ordnance Survey index card, Recto |
1958 |
Item Level |
|
|
Photographs and Off-line Digital Images |
PTD 32/45A P |
Records of Lorimer and Matthew, architects, Edinburgh, Scotland |
Photographic copy of drawing showing details of billiard room furniture with attached drawing of a cabinet, Balmanno Castle |
1/1916 |
Item Level |
|
|
Photographs and Off-line Digital Images |
PTD 33/12 P |
Records of Lorimer and Matthew, architects, Edinburgh, Scotland |
Photographic copy of drawing showing the North elevation of Balmanno Castle, Perthshire |
1/1916 |
Item Level |
|
|
Photographs and Off-line Digital Images |
PTD 32/45B P |
Records of Lorimer and Matthew, architects, Edinburgh, Scotland |
Photographic copy of drawing showing details of billiard room furniture, Balmanno Castle |
1/1916 |
Item Level |
|
|
Prints and Drawings |
LOR B/11/1 |
Records of Lorimer and Matthew, architects, Edinburgh, Scotland |
Plans and elevations of alterations and additions, including details of turret. |
12/1915 |
Batch Level |
|
|
Prints and Drawings |
LOR B/11/2 |
Records of Lorimer and Matthew, architects, Edinburgh, Scotland |
Additions and alterations for Wm S Miller.
Plans, sections and elevations, including details of loggia, entrance gate, potting house, gate lodge, windows and drainage. |
1/1916 |
Batch Level |
|
|
Prints and Drawings |
LOR B/11/3 |
Records of Lorimer and Matthew, architects, Edinburgh, Scotland |
Additions and alterations for Wm S Miller.
Block and floor plans, sections and elvations, including details of staircase, lodge, and drainage. Plans, sections and perspective elevation of garage. |
c. 1/1916 |
Batch Level |
|
|
All Other |
LOR B/11/4 |
Records of Lorimer and Matthew, architects, Edinburgh, Scotland |
Additions and alterations for Wm S Miller.
Drainage plan. Details of additions including stairs, boundary wall, windows, fireplaces, drawing room and billiard room. Details of potting house. Details of furniture. |
c. 1916 |
Batch Level |
|
|
Prints and Drawings |
LOR B/11/5 |
Records of Lorimer and Matthew, architects, Edinburgh, Scotland |
Additions and alterations for Wm S Miller.
Site plan. Plans, sections and elevations. Details of additions including stairs, boundary wall, windows, fireplaces, and billiard room. |
c. 1915 |
Batch Level |
|
|
Prints and Drawings |
LOR B/11/6 |
Records of Lorimer and Matthew, architects, Edinburgh, Scotland |
Additions and alterations for Wm S Miller.
Heating plans. Details of additions including stairs, windows, fireplaces, drawing room and billiard room. Details of sunk garden. Floor plans showing alterations including new bathrooms. |
c. 1916 |
Batch Level |
|
|
Print Room |
LOR B/11/7 |
Records of Lorimer and Matthew, architects, Edinburgh, Scotland |
Additions and alterations for Wm S Miller.
Ceiling details for drawing room, billiard room, bedrooms, staircases and parlour. |
1916 |
Batch Level |
|
|
Print Room |
LOR B/11/9 |
Records of Lorimer and Matthew, architects, Edinburgh, Scotland |
Elevation and perspective drawings. Plan of drawing room showing details of furniture. |
c. 1900 |
Batch Level |
|
|
Prints and Drawings |
IGL W385/1 |
Records of Ian Gordon Lindsay and Partners, architects, Edinburgh, Scotland |
Survey plans, sections and elevations of kitchen wing and outline plans of servants wing as existing. Elevations of tower house as existing. Plans, sections and elevations showing proposed addition of three bedroom apartment to kitchen wing. |
1958 |
Batch Level |
|
|
Prints and Drawings |
IGL W385/2 |
Records of Ian Gordon Lindsay and Partners, architects, Edinburgh, Scotland |
Sketch survey plans and elevations of gatelodge with annotations of measurements. |
1958 |
Batch Level |
|