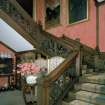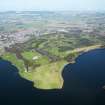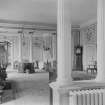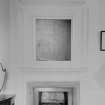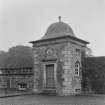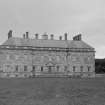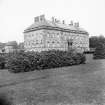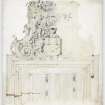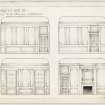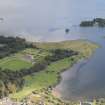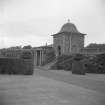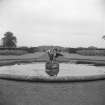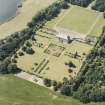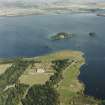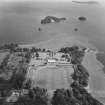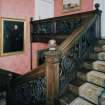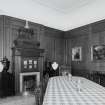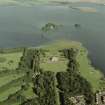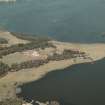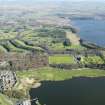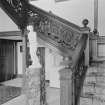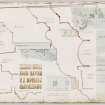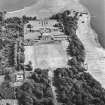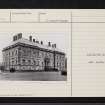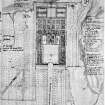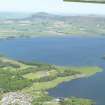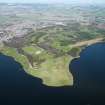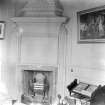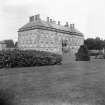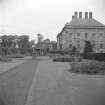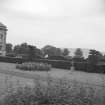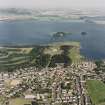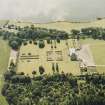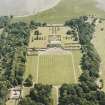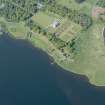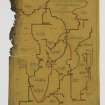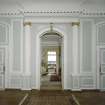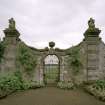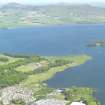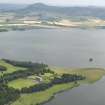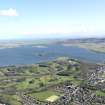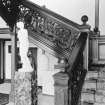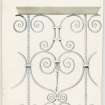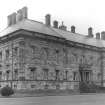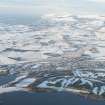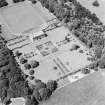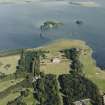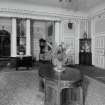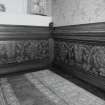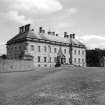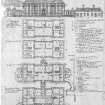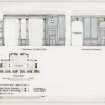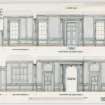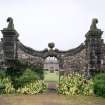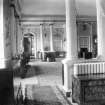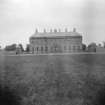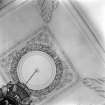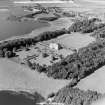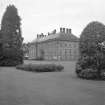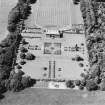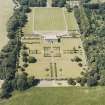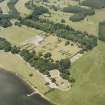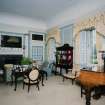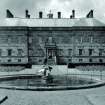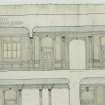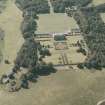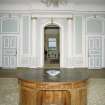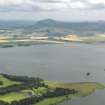Scheduled Maintenance
Please be advised that this website will undergo scheduled maintenance on the following dates: •
Tuesday 3rd December 11:00-15:00
During these times, some services may be temporarily unavailable. We apologise for any inconvenience this may cause.
Kinross House
Country House (17th Century)
Site Name Kinross House
Classification Country House (17th Century)
Canmore ID 27882
Site Number NO10SW 12
NGR NO 12637 02044
Datum OSGB36 - NGR
Permalink http://canmore.org.uk/site/27882
First 100 images shown. See the Collections panel (below) for a link to all digital images.
- Council Perth And Kinross
- Parish Kinross
- Former Region Tayside
- Former District Perth And Kinross
- Former County Kinross-shire
NO10SW 12.00 12637 02044
NO10SW 12.01 Centred on NO 12612 02056 Garden; Sundial
NO10SW 12.02 NO 1280 0201 Fish Gate
NO10SW 12.03 Centred on NO 12416 02214 Stables
NO10SW 12.04 Centred on NO 12028 02191 Gate-Lodges & Gates
(NO 1263 0204) Kinross House (NAT)
OS 6" map (1913-38)
The present Kinross House was built between 1685 and 1690.
RCAHMS 1933
(NO 1281 0211) During the 16th century a separate family (Douglas) residence connected with the Lochleven estate, existed close to the western shore of Loch Leven. From an exploration made a few months ago (c.1900) it was found to have been situated to the north of the north-east corner of the present garden at the back of Kinross House, indeed part of the wall of that garden seems to have been the original enclosing wall of the garden in front of the manor. Like the present house it appears to have stood with its back to the lock, and all along the back of the building there has evidently been a range of offices facing the loch.
R B Burns 1901
The present Kinross House is in use as a private residence. There is now no trace of the earlier 16th century house, but Mrs Purvis-Russell Montgomery (Kinross House) says that a crude stone cross, 1.8m high, at NO 1274 0216 marks its site.
Visited by OS (WDJ) 19 December 1963.
Owner: Mrs. Purvis-Russell-Montgomery.
Architect: Sir William Bruce 1685
Dr Thomas Ross - restoration 1904
Information from Glasgow School of Art catalogue slip:
KR 120 William Bruce drawing of Kinross House in possession of School of Architecture, Glasgow School of Art
NMRS Printroom
W Schomberg Scott Photographic Collection Acc no 1997/39
the garden front - 3 prints
External Reference
National Archives of Scotland
Accounts for work at Kinross. They include a mason's Contract between Sir William Bruce and Tobias Back (or Bachop) for building a gate and accounts for mason work from Mungo Wallace and James Anderson
1684 GD29/263/18
Account of work executed by Peter Paul Boyse and Cornelius van Nerven, Dutch stone carvers.
1686 GD29/263/19
Accounts for work at Kinross. They include an account from Tobias Barkop, mason for #2,473.1/ Scots. Other mason's accounts from James Mudie, John Ballantyne, David Moros, Jon Baron, Alexander Miller, James Anderson, John Hamilton and Mungo Wallace. Glasswork account from John Henderson. Slater's survey of coach houses and stables from John Watt.
1686 GD29/263/20
Accounts for work at Kinross House Include: Mason's James Anderson, James Burn, William Crosbie and Alexander Miller. Smith's William Thomson. Wright's Thomas Oliphant; Glazier's John Henderson, Plasterer's Thomas Alburn and Slater's Andrew Toschach. Contract for the lathe and plasterwork for Coachhouses and stables Thomas Allburne.
1687 GD29/263/21
Accounts and greater detail of work at Kinross House. They include those of masons, slaterers and glaziers. There are 14 masons names [see overleaf]
1690 GD29/263/24
Masons names: Tobias Bachop, James Moros, James Mudie, Alexander MIller, James Wilson, John Steedman, Jon Baron, David Smith, James Stoddart, John Thomson, James Anderson, William Hutton, Jon Ballantyne and David Moriss.
Accounts and greater detail of work at Kinross House. They include a summary of the work of 8 masons: James Anderson, John Ballantyne, John Goodman, James Mudie, Jon Webster, William Hatton, James Morris and Alexander Miller.
1691 GD29/263/25
Paintings - Chinese and Hindu included in sale of Household furniture belonging to the late Thomas Graham M.P. The appraiser's account also mentions an allowance paid to Mr. A. Hogg for The PLan of Kinross House.
1829 GD29/263/27
Accounts include those of 9 masons for the House and 7 for the laying out of the gardens. Glazier's, Wright's, slaterers' and plasterer's accounts are included.
1693 GD29/263/27
Masons:David Morois, John Ballantyne, James Anderson, William Crosbie, Jon Webster, James Thomas, James Home, William Hutton and John Bachope or Buchop.
Wrights: John Fair and Robert Bennett.
Glazier: John Henderson. Slaters: Andrew Wilson and William Imbrie.
Plasterer: Robert Alborn
Garden:
Masons: James Shanks, James Graham, Robert Goodman, David Law, Alexander Thomson, Lawrence Rattray and James Howitson.
Accounts due to masons for work.
1688 & 90 GD/1/51/62
Kinross. House and Estate.
John Bruce of Kinross grants the life of the Old House commonly called the New House with the 'new improven grounds'
in the park, to his Father Sir William Bruce of Kinross.
Disposition and assignation.
1700 GD220/6/282/1
Houses and Estate.
John Bruce of Kinross grants in favour of his wife Christian, Marchioness of Montrose, life rent of the Mansionhouse of Kinross and The Old House commonly called New House with all the office houses, park gardens, orchards old and new belonging to the two houses with The Castle of Lochleven and Inch called St Serf's Inch.
Disposition and assignation.
1700 GD220/6/282/1
External reference
National Library
Architects Journal September and October 1929 plans, elevations and details.
Field Visit (3 September 1929)
Kinross House.
Kinross House, a mansion of unusual interest, stands within parks and gardens on the western shore of Loch Leven, between the loch and the burgh of Kinross. The estate, including a house since demolished, was sold by the eleventh Earl of Morton and acquired by Sir William Bruce of Balcaskie, the eminent Scottish architect, shortly before 1681 (1), the ratification of the barony in Bruce's favour being dated 1685 (2). Between the latter year and 1690 Bruce built the present mansion, which he inhabited until I700, when he vacated it in favour of his son. This was an age of formal planning, of landscape gardening with 'vistoes,' and Bruce, in formulating his scheme, centred the axial line of his lay-out in such a way as to secure a vista of Loch Leven and its castle. The gates to the property stand about the middle of the burgh. They are mainly modern but occupy the same site as those for which Tobias Bauchop, the Alloa mason, submitted a wooden model in 1684. They form the entrance to a straight and spacious avenue, a quarter of a mile in length, which terminates in a great enclosure, consisting of two squares, separated from one another by the house with its screen walls. the outer part being a forecourt, the inner one the garden. The latter is to-day one of the most perfect landscape gardens in Scotland, having been virtually remade since 1902, when the property was re-occupied after an interval of some 80 years.
The house, lying north and south, is oblong on plan and is bisected transversely by the axial line of the lay-out. The square central portion is slightly recessed, and from the ends of the west or entrance facade project two screen walls, curving outwards and terminating in garden-houses with ogival roofs. Above the entrance of each garden-house and enclosed by a carved swag is a cartouche bearing in monogram the initials W.B.M.B., for Sir William Bruce and either his first wife Mary Halket or his second wife, Magdalene Scott: This monogram also occurs on the keystone of some of the windows on the north and southsides of the main building. On the south wall of the southern garden-house, through which the garden itself can be entered, is a little shield parted per pale: dexter, in chief, a label of three points; sinister, paly of six. Below the shield are the initials R.D.M.I. As the letters are of 16th-century type, and the arms have no connection with the Bruce family, the stone has probably been removed from elsewhere.
The mansion contains four storeys with a mezzanine floor at each end. The elevations, which are treated uniformly, are simple and dignified, and are designed to give prominence to the first and second floors, the two principal storeys. The masonry is of ashlar, channel jointed at the lowest storey, to form a base for the pilasters, set at each angle of the building, which rise through the two principal storeys and bear the entablature. Above this is an attic storey, on which the roof comes low down. Above the roof, which is slated on the slopes and covered with lead on the flat top, rises a lead-covered cupola containing the roof access. The rather gracefully proportioned chimney stalks rest on the partition walls, and their arrangement indicates that special attention has been paid to the grouping of the fireplaces. The principal entrance is centred in the west facade, at the level of the first floor. It is reached from a graceful perron, and is now covered with a modern porch. Above the entrance is a spirited carving, a trophy in the French style, which has obviously been executed some considerable time after the walls were built. Although no provision had been left for the sculptors, by dint of shallow cutting they have secured an effect of solidity and relief which is entirely admirable.* Above the central window is a cartouche surmounted by the Bruce crest, a sun going down. The cartouche is parted per pale: dexter, a saltire and chief waved for Bruce of Balcaskie; sinister, in chief a lion passant, and three piles conjoined, for Mary Halket of Pitfirrane, Sir William's first wife.
A cartouche on the east facade bears the same crest and, on the dexter side, the Bruce arms as above. The sinister side represents the wife of John, the second baronet, who was Christian Leslie, Dowager Marchioness of Montrose and daughter of the Duke of Rothes. It bears: Quarterly, 1st and 4th, on a bend three buckles ; 2nd and 3rd, a lion rampant debruised by a ribbon.
While the plan shows no great originality and is analogous to many produced by other architects of the Restoration period, the house has evidently proved sufficiently convenient, for it has undergone little structural alteration since it was built. In laying it out Bruce made his central portion a square of some 63 feet and formed the ends with their length equal to the diagonal of the square of their shorter sides, a usual proportion of the time. The principal apartments are also square, but the salon or gallery on the second floor is a 'double-cube' room, after the fashion set at Wilton, in Wiltshire, by Inigo Jones.
SUNDIALS. The terminal piers of the west wall of the garden have polygonal sundials for finials. These were carved by John Hamilton in 1686.
[see RCAHMS 1933, 299-301, for a full architectural description]
RCAHMS 1933, visited 3 September 1929.
(1) Acts Parl. Scot., viii, p. 239. (2) Ibid., p. 548.
Photographic Survey (1955)
Photographic survey by the Scottish National Buildings Record in 1955.
Photographic Survey (June 1961)
Photographic survey by the Scottish National Buildings Record/Ministry of Work in June 1961.
Publication Account (1987)
Kinross House is one of the most important houses in Scotland as it is the finest and best preserved example of a group of houses designed by Sir William Bruce according to Palladian principles.
Bruce bought Kinross Estate in 1675 and had the house built for his own use. From 1675 until the house was completed in 1693 he occupied Loch Leven Castle (no. 50). The house was planned on an axis drawn between the tower of Loch Leven Castle and the Tolbooth Steeple ofKinross, the house being sited about half-way between these features. Bruce utilised a 'double-pile' plan similar to that used by Sir Roger Pratt at Coleshill, England, but combined this with massing and detailing which is obviously French in origin. The exterior of the house is expressed as a two-storey structure over a semi-basement There is an attic storey suppressed in external appearance by locating the windows above the cornice and below the steeply pitched roof Similarly there are mezzanine floors at each end of the building providing servants' rooms, lit from the gables.
The interior decoration is in the Anglo-Dutch style that Bruce had introduced into Scotland, but shortage offunds prevented the fmishing of the upper floor to the same standard as that of the lower. Externally this shortage is not evident and a well-integrated series of forecourts, gardens and policies demonstrates Bruce's talent for formal planning on a grand scale.
Bruce's other houses in Tayside and Fife have fared badly, most being demolished or destroyed by fire. Only his former house of Balcaskie near Anstruther (NO 524035) has survived intact but this was a conversion from a former tower-house to an approximately symmetrical house. The formal garden at Balcaskie is a worthy forerunner to the gardens at Kinross.
Information from ‘Exploring Scotland’s Heritage: Fife and Tayside’, (1987).
Desk Based Assessment (October 2010 - January 2011)
NO 12637 02044 A conservation plan was prepared, October 2010–January 2011, in advance of internal and external conservation work. Kinross House is the single most important project of Sir William Bruce. The house was the first in Scotland to introduce certain ideas of state apartment planning taken from France, and incorporated the latest ideas from Palladio, re-emerging during the Restoration. The laying out of the grounds began 1679 and building work followed in the 1680s. However, Bruce’s political, social and economic standing deteriorated, and the house was never completed.
The research was able to demonstrate that Bruce’s Great Dining Room had been a double cube room, again derived from Palladio, and comparable to rooms executed by Inigo Jones before the Civil War. However, possibly during mid-19th-century repairs to the roof, the ceiling was lowered, and the musician’s gallery blocked. The space was further compromised by a new enriched plaster ceiling designed by Thomas Ross in c1906.
The greatest period of change at Kinross was under Sir Basil Montgomery, who inherited the house in c1900. One of the most significant discoveries was the involvement of Sir Robert Lorimer, from 1899–1902. His greatest contribution was alterations to the panelled entrance hall; here evidence confirming Bruce’s original layout was also identified. Thomas Ross subsequently took over the work after 1902. The house remained largely unchanged in the 20th century.
Archive: RCAHMS
Funder: First Sight Estates Ltd
Simpson and Brown Architects, 2011
Desk Based Assessment (22 March 2023)
NO 12626 02032 17th century mansion estate, ancillary buildings and formal gardens, extended in the mid 19th century and restored in the 20th century. Built and owned by Sir Willianm Bruce.
Information from D Bowler - Alder Archaeology Ltd.
OASIS ID: alderarc1-518134











































































































