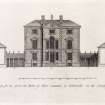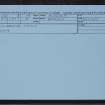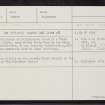|
Photographs and Off-line Digital Images |
PTD 132/2 P |
|
Photographic copy of ground floor plan. |
1812 |
Item Level |
|
|
Photographs and Off-line Digital Images |
PTD 132/4 P |
|
Proposed front elevation.
Title: The general front of a new design for his Grace the Duke of Athol intended at Tullibardin in the County of Perth |
1812 |
Item Level |
|
|
Photographs and Off-line Digital Images |
PTD 132/3 P |
|
Photographic copy of plans. |
1812 |
Item Level |
|
|
Photographs and Off-line Digital Images |
PTD 132/1 P |
|
Photographic copy of plan of the mezanine and principal floors. |
1812 |
Item Level |
|
|
Photographs and Off-line Digital Images |
PTD 132/5 P |
|
Photographic copy of South elevation. |
1812 |
Item Level |
|
 |
On-line Digital Images |
DP 113063 |
|
Proposed front elevation.
Title: The general front of a new design for his Grace the Duke of Athol intended at Tullibardin in the County of Perth |
1812 |
Item Level |
|
 |
On-line Digital Images |
SC 2392944 |
Records of the Ordnance Survey, Southampton, Hampshire, England |
Tullibardine Castle, NN91SW 8, Ordnance Survey index card, Recto |
1958 |
Item Level |
|
 |
On-line Digital Images |
SC 2392946 |
Records of the Ordnance Survey, Southampton, Hampshire, England |
Tullibardine Castle, NN91SW 8, Ordnance Survey index card, Recto |
1958 |
Item Level |
|
|
All Other |
551 166/1/1 |
Records of the Ordnance Survey, Southampton, Hampshire, England |
Archaeological site card index ('495' cards) |
1947 |
Sub-Group Level |
|