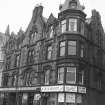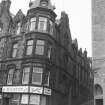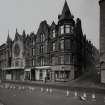|
Photographs and Off-line Digital Images |
B 14084 |
|
View from South-East. |
3/1989 |
Item Level |
|
|
Photographs and Off-line Digital Images |
A 11258 |
List C Survey |
View from South-East. |
1975 |
Item Level |
|
|
Photographs and Off-line Digital Images |
A 11259 |
List C Survey |
View from South-East. |
1975 |
Item Level |
|
|
Prints and Drawings |
AND 407/1 |
|
78-86 Victoria Road.
Recto: Block plan.
Verso: Attic floor plan.
65 Hawkhill, Photographic Studio for Alexander Roger.
Verso: Plan, elevation & section. |
1876 |
Item Level |
|
|
Prints and Drawings |
AND 407/2 |
|
Recto: Ground floor plan, section.
Verso: Section, rear elevation, first floor plan. |
1876 |
Item Level |
|
|
Prints and Drawings |
AND 407/3 |
|
Recto: Elevation to Victoria Road.
Verso: Elevation to Forebank Road, 2nd & 3rd floor plans. |
1876 |
Item Level |
|
 |
On-line Digital Images |
SC 1653178 |
List C Survey |
View from South-East. |
1975 |
Item Level |
|
 |
On-line Digital Images |
SC 1653179 |
List C Survey |
View from South-East. |
1975 |
Item Level |
|
 |
On-line Digital Images |
SC 2633236 |
|
View from South-East. |
3/1989 |
Item Level |
|