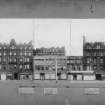Edinburgh, 110 Princes Street
Department Store (19th Century), Hotel (19th Century), Shop (20th Century)
Site Name Edinburgh, 110 Princes Street
Classification Department Store (19th Century), Hotel (19th Century), Shop (20th Century)
Alternative Name(s) Palace Hotel; Debenhams; John Taylor And Son; Austin Reed
Canmore ID 253374
Site Number NT27SE 5288
NGR NT 25049 73823
Datum OSGB36 - NGR
Permalink http://canmore.org.uk/site/253374
- Council Edinburgh, City Of
- Parish Edinburgh (Edinburgh, City Of)
- Former Region Lothian
- Former District City Of Edinburgh
- Former County Midlothian
NMRS Dunn & Findlay Collection Dunn & Martin 1938/39 - plans for alterations.
John Lessels, alts 1868
Princes Street, Liberal Club, Kinnear & Peddie alts 1889
Project (1997)
The Public Monuments and Sculpture Association (http://www.pmsa.org.uk/) set up a National Recording Project in 1997 with the aim of making a survey of public monuments and sculpture in Britain ranging from medieval monuments to the most contemporary works. Information from the Edinburgh project was added to the RCAHMS database in October 2010 and again in 2012.
The PMSA (Public Monuments and Sculpture Association) Edinburgh Sculpture Project has been supported by Eastern Photocolour, Edinburgh College of Art, the Edinburgh World Heritage Trust, Historic Scotland, the Hope Scott Trust, The Old Edinburgh Club, the Pilgrim Trust, the RCAHMS, and the Scottish Archive Network.
Field Visit (15 May 2002)
Male keystone head above entrance to 109 Princes Street has a beard and moustache. The other two keystone heads are also male, each with a beard and moustache. All carved in high relief; all are different.
Inspected By : T.S.
Inscriptions : None
Signatures : None
Design period : 1869
Information from Public Monuments and Sculpture Association (PMSA Work Ref : EDIN0958)
Standing Building Recording (3 June 2021 - 4 June 2021)
NT 25039 73812 A Level 2 historic building survey was carried out of the former Debenhams department store located at Nos 109– 112 Princes Street and Nos 144–150 Rose Street, Edinburgh, prior to and during its redevelopment as a condition on the planning consent and listed building consent for the works. A targeted programme of survey was undertaken on the surviving late 19th- century features within the building, which was largely rebuilt in the 1970s. The work took place on 3–4 June 2021 and this report disseminates the results of the initial pre-development survey.
The development site started life as three-storey tenements constructed in the late 18th/early 19th century as part of the New Town of Edinburgh. After the establishment of Waverley Station, Princes Street gradually became more commercialised with shops to the ground floors and new hotel developments. The Palace Hotel at Nos 109 and 110 Princes Street was a new build constructed in 1869 to accommodate travellers and tourists. In 1890, the hotel moved premises and the building was converted for use by the Scottish Liberal Club with a furniture shop and showroom to the ground floor. Between 1882 and 1884, the Scottish Conservative Club also constructed a new building, designed by R Rowand Anderson, at No 112 Princes Street. Both buildings were effectively removed or heavily modified in the late 1970s when the Burton Group chose the site for their new Debenhams department store. At Nos 109 and 110, nothing other than the façade of the Scottish Liberal Club was spared, although the arcaded stair and stained glass windows located in the former entrance hall were retained and placed in a different position within the new store. Some elements of the former Scottish Conservative Club at No 112, however, were kept in their original position, including the main entrance stair at ground and first floor level, the decorative ceiling of the former smoking room and the eastern elements of the former dining room, although this was later converted for use as the Gladstone Memorial Library. The late 18th-century façade at Nos 144–150 Rose Street was also retained.
Archive: NRHE (intended)
Funder: Legal & General Investment Management
Diana Sproat – AOC Archaeology Group
(Source: DES Vol 22)
























